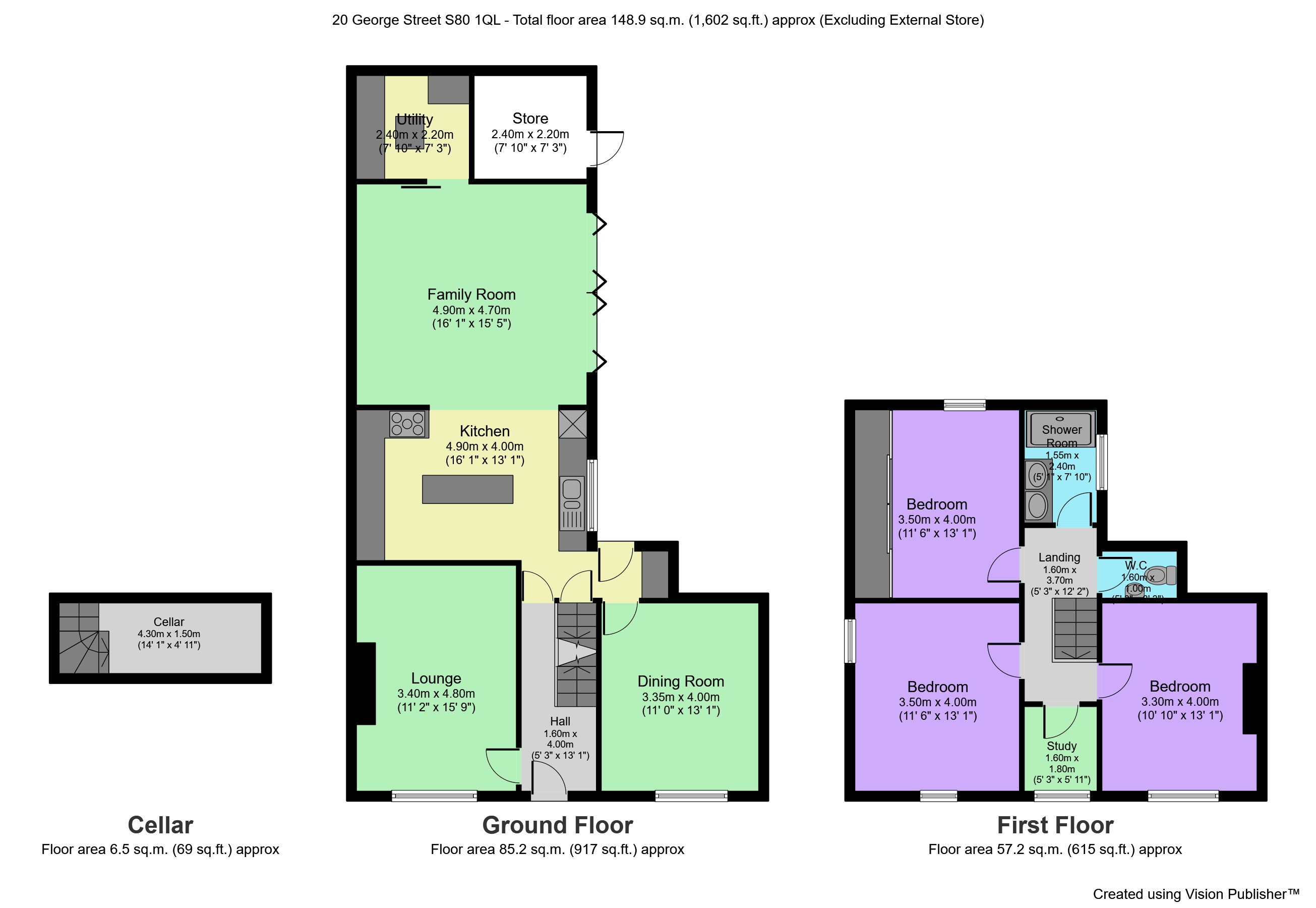Detached house for sale in George Street, Worksop S80
* Calls to this number will be recorded for quality, compliance and training purposes.
Property features
- Detached house
- Stylishly presented
- Contemporary fixtures and fittings
- 3 double bedrooms and study
- Stunning living room with bi-folds
- Modern decoration
- Kitchen with Range
- Driveway and off road parking
- Viewing highly recommended
- Sought after location
Property description
Dont miss this stunning 3 double bedroom detached family home extended with beautiful living room and bi-fold doors, modern oak kitchen and Range, contemporary shower room, stylish decoration, comprises: Entrance hallway, lounge, dining room with panelled wall, kitchen with range & appliances, living room, cellar, landing, 3 bedrooms, study, shower room and separate WC, gas heating, double glazing, off road parking, driveway, courtyard garden. Viewing highly recommended.
A stylishly presented and extended 3 double bedroom detached home having contemporary fixtures and fittings situated within a short walking distance of local shops, facilities and amenities.
There is a stunning living room with lantern skylight and bi-fold door which opens into a courtyard garden, ideal for alfresco living, a quality kitchen with Lacanche range multi fuel cooker, various appliances, modern decoration to all rooms and an excellent standard of presentation.
The accommodation will not fail to impress and comprises of; an inviting entrance hallway, lounge, dining room, living room, kitchen, utility, landing, 3 bedrooms, study room, shower room and separate WC. The property has undergone a scheme of high quality refurbishment, UPVC double glazing, security systems, but one of the main advantages is the driveway which provides off road parking with electric gates which open into a private courtyard ideal for seating and entertaining in the warmer months.
Viewing highly recommended.
Situation and directions The property lies within close proximity to various local shops, facilities and amenities and junior schools. The railway station and town centre is within walking distance of the property.
Proceed into Worksop, along the A60 passing over the railway crossing on Carlton Road taking your left hand turning onto Sherwood Road, then first right onto George Street where the property is on the left hand side.
Accommodation A modern composite entrance door opens into the hallway.
Entrance hall An inviting entrance hallway with oak flooring and staircase rising to the first floor landing. Internal doors into the lounge and kitchen.
Lounge 15' 6" x 11' 0" (4.72m x 3.35m) A quality log effect gas fire set within the chimney breast provides additional warmth to the room, traditional radiator, coving to the ceiling, various socket points, and UPVC double glazed flush casement window.
Dining room 12' 8" x 10' 1" (3.86m x 3.07m) Complimented by wood panelling to one wall, this room can easily accommodate a dining table and chairs, decorated in a modern bold colour with vibrant carpet, radiator, socket points and UPVC double glazed window.
Living room 16' 2" x 15' 2" (4.93m x 4.62m) A real entertaining area with 4-meter bi-fold doors out to the garden, lantern roof ceiling letting natural light stream in, multimedia wiring, coving, radiator, square archway giving access to the kitchen, sliding door to the utility and excellent presentation.
Kitchen 16' 5" x 13' 1" (5m x 3.99m) A stunning range of handmade painted oak units with contrasting Quartz worktops, Lacanche multifuel range cooker, integrated dishwasher, microwave, Bosch fridge freezer, smart tv with soundbar, UPVC double glazed window and access to the rear lobby with fitted units and cellar.
Utility room A handy space for various appliances.
Landing Internal doors to all rooms.
Bedroom 1 13' 1" x 9' 1" (3.99m x 2.77m) Measurement to front of wardrobes
A rear facing double bedroom with fitted wardrobes to one wall with sliding mirrored doors, socket points, radiator and UPVC double glazed window.
Bedroom 2 10' 5" x 13' 0" (3.18m x 3.96m) A second double bedroom with window to the front and side, radiator and socket points.
Bedroom 3 12' 9" x 11' 1" (3.89m x 3.38m) The third double bedroom recently decorated with radiator, socket point and UPVC double glazed window.
Shower room A contemporary and stylish suite with chrome shower fittings and matching twin wash hand basins with vanity storage drawers below and Carrera white marble tiles.
Seperate WC A matching stylish suite to the shower room, there is a wc and wash hand basin with quality worktops, chrome mixer tap and contemporary tiling.
Study 5' 3" x 6' 1" (1.6m x 1.85m) A quiet room, handy if working from home, off the landing with feature UPVC double glazed window.
Outside Proudly stood along George Street the property is set back behind a wall and railing boundary with mosaic tiled front garden which certainly sets off the character of this home. A side driveway provides off road parking with electric gates opening to the rear. The rear garden has been designed for alfresco living with limestone tiling to the ground, black slate feature wall combined with a further hard wood wall. There is also security lighting.
Property info
For more information about this property, please contact
Portfield Garrard & Wright, DN11 on +44 1302 977601 * (local rate)
Disclaimer
Property descriptions and related information displayed on this page, with the exclusion of Running Costs data, are marketing materials provided by Portfield Garrard & Wright, and do not constitute property particulars. Please contact Portfield Garrard & Wright for full details and further information. The Running Costs data displayed on this page are provided by PrimeLocation to give an indication of potential running costs based on various data sources. PrimeLocation does not warrant or accept any responsibility for the accuracy or completeness of the property descriptions, related information or Running Costs data provided here.












































.png)
