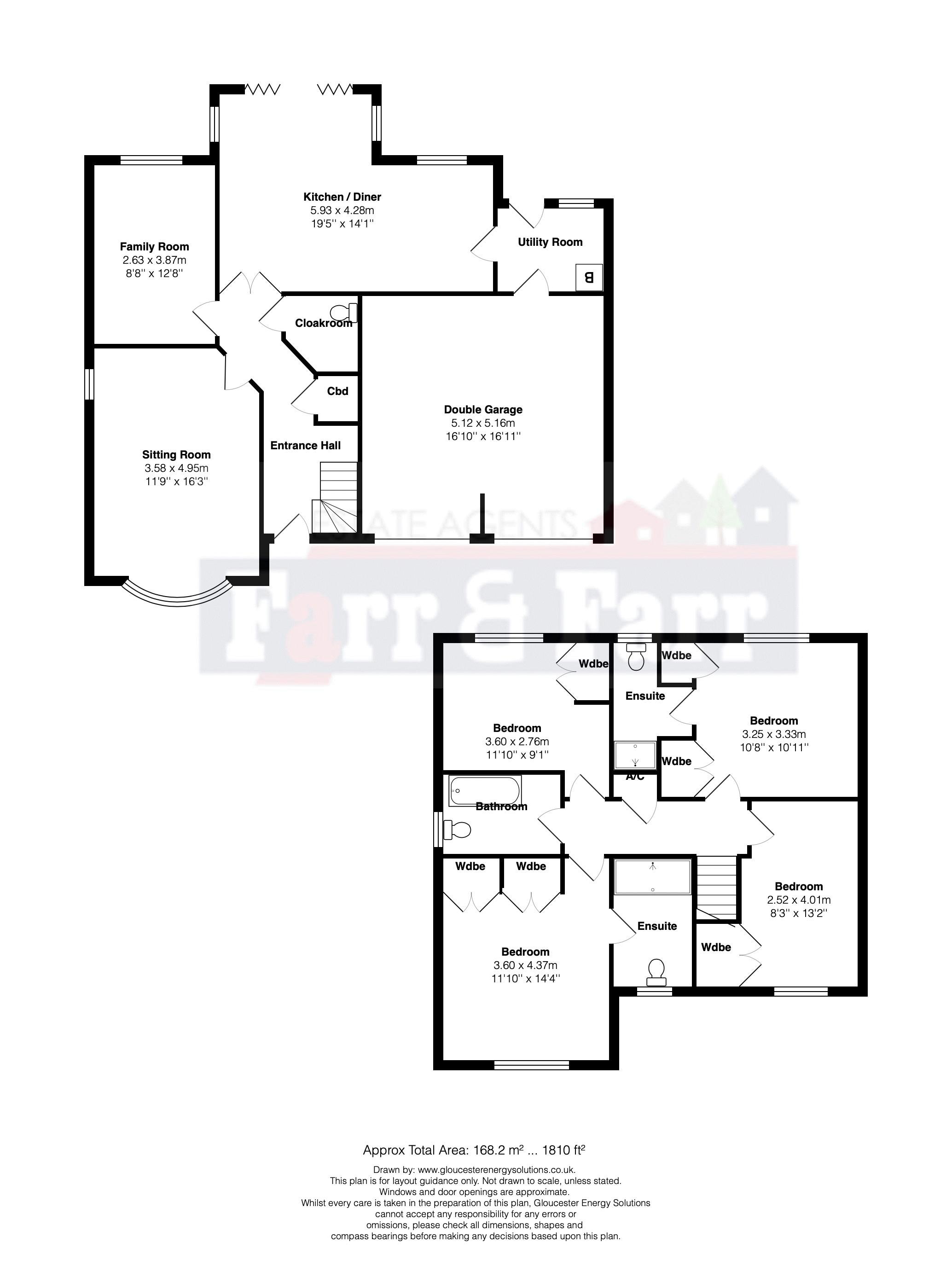Detached house for sale in Green Pippin Close, Longlevens, Gloucester GL2
* Calls to this number will be recorded for quality, compliance and training purposes.
Property features
- Four double bedrooms, two with ensuites
- Large sitting room
- Kitchen/dining/family room
- Family bathroom
- Study
- Utility room
- Gas central heating & UPVC double glazing
- Double garage
- Beautifully landscaped enclosed rear gardens
- Ample parking for up to four cars
Property description
A quite exceptional and very spacious modern detached family home in a small and quiet cul de sac
Green Pippin Close is a small and quiet cul de sac of predominantly detached houses situated off Windfall Way and Elmbridge Road, a little over 1 mile to the east of Gloucester City Centre. Some of the areas best schools are very close by and good local shopping is within easy reach. Access to Cheltenham and the M5 is only a short drive.
Number 20 has been significantly improved and beautifully looked after over the last 5 years and offers surprisingly spacious and well planned family accommodation. All 4 bedrooms are doubles with 2 of them having en-suite shower rooms. There is a good sized family bathroom and to the ground floor, a large sitting room, a study and open plan kitchen/dining/family room which overlooks and adjoins the garden. Additionally, there is a cloakroom and utility. It is gas central heated and double glazed and to the exterior, a detached garage, parking for up to 4 cars and beautifully landscaped rear gardens. Over the last 5 years, works have included, the replacing of the bathroom, shower rooms and the kitchen and within the last year, the replacement of the windows throughout
Entrance Porch
Composite part glazed front door to:-
Entrance Hall
High quality flooring. Radiator. Alarm controls. Deep understairs cupboard. Wall thermostat. Turning staircase to landing.
Cloakroom
Low level W.C. Vanity unit with wash hand basin and tiled splashbacks. Vinyl floor. Inset ceiling spotlights. Radiator. Extractor fan.
Sitting Room (16' 0'' x 11' 8'' (4.87m x 3.55m))
Bay window to the front. Window to the side. Stone fireplace with multi fuel burning fire. Double radiator. High quality flooring. Coved ceiling. T.V point.
Study Or Second Reception (12' 6'' x 8' 6'' (3.81m x 2.59m))
High quality flooring. Double radiator. Coved ceiling.
Kitchen/Diner/Family Room (19' 9'' x 13' 10'' (6.02m x 4.21m))
Dining area with double radiator. High quality flooring. Inset ceiling spotlights. Double Bifold Upvc doors to terrace and Westerly backing garden. Opening to:-
Kitchen which is beautiful and recently fitted by Wren with composite worktops with inset 1 1/2 bowl sink unit with mixer taps, cupboards and drawers below. Wall and base units. Built in Neff stainless steel and glass fronted double oven with four ring hob and concealed extractor hood. Built in dishwasher. Built in corner carrousels. Built in fridge and freezer. Wine racks. Built in microwave. Door to:-
Utility Room (7' 6'' x 5' 9'' (2.28m x 1.75m))
Inset single drainer sink unit with mixer taps set into composite stone worktops with cupboards below. Wall cupboards. Shelving. Baxi gas fired central heating boiler with time clocks. Door to double garage. Half glazed door to garden.
First Floor
Landing
Access to loft. Airing cupboard with factory lagged cylinder, immersion and shelving.
Bedroom 1 (14' 3'' x 11' 8'' (4.34m x 3.55m))
Radiator. Two double wardrobe cupboards.
Ensuite Shower Room
Large shower cubicle with marbrex splashbacks and stainless steel shower with glazed door. Vanity wash hand basin with drawers below. Low level W.C. Vinyl floor. Shaver point. Extractor fan. Spotlights.
Bedroom 2 (10' 9'' x 10' 7'' (3.27m x 3.22m))
Double and single wardrobe cupboards. Radiator. Spotlights.
Ensuite Shower Room
Shower cubicle with marbrex splashbacks and stainless steel controls with glazed door. Vanity unit with wash hand basin and drawers below. Low level W.C. Part tiled walls. Shaver point. Medicine cabinet. Inset ceiling spotlights. Extractor fan. Radiator.
Bedroom 3 (11' 8'' x 9' 2'' (3.55m x 2.79m))
Radiator. Double wardrobe cupboard. Spotlights.
Bedroom 4 (13' 2'' x 8' 2'' (4.01m x 2.49m))
Double radiator. Wardrobe cupboard.
Bathroom
White suite of panelled bath with stainless steel shower and glazed folding screen. Vanity unit with wash hand basin and cupboard below. Low level W.C. Radiator. Vinyl floor. Medicine cabinet. Shaver light. Inset ceiling spotlights. Extractor fan.
Exterior
Front gardens with macadam driveway with parking for up to 4 cars. Lawns with mature shrub beds and bushes.
Rear garden Westerly backing and very private. Beautifully landscaped with full width paved terrace with central path and wide divide to further terrace. Lawns and shrub bed borders with sleeper boundaries. Summerhouse. Timber garden store. Fuel store. Shed. Lighting and outside tap.
Area to the side of the property with fuel store, garden store and shed. Outside security lighting. Gated side entrance.
Double Garage (16' 8'' x 16' 10'' (5.08m x 5.13m))
Two up and over doors. Power and light. Access to loft. Plumbing for washing machine with space for dryer above.
Agents Note
Council tax:
EPC:
Property info
For more information about this property, please contact
Farr & Farr Longlevens, GL2 on +44 1452 768192 * (local rate)
Disclaimer
Property descriptions and related information displayed on this page, with the exclusion of Running Costs data, are marketing materials provided by Farr & Farr Longlevens, and do not constitute property particulars. Please contact Farr & Farr Longlevens for full details and further information. The Running Costs data displayed on this page are provided by PrimeLocation to give an indication of potential running costs based on various data sources. PrimeLocation does not warrant or accept any responsibility for the accuracy or completeness of the property descriptions, related information or Running Costs data provided here.





























.png)