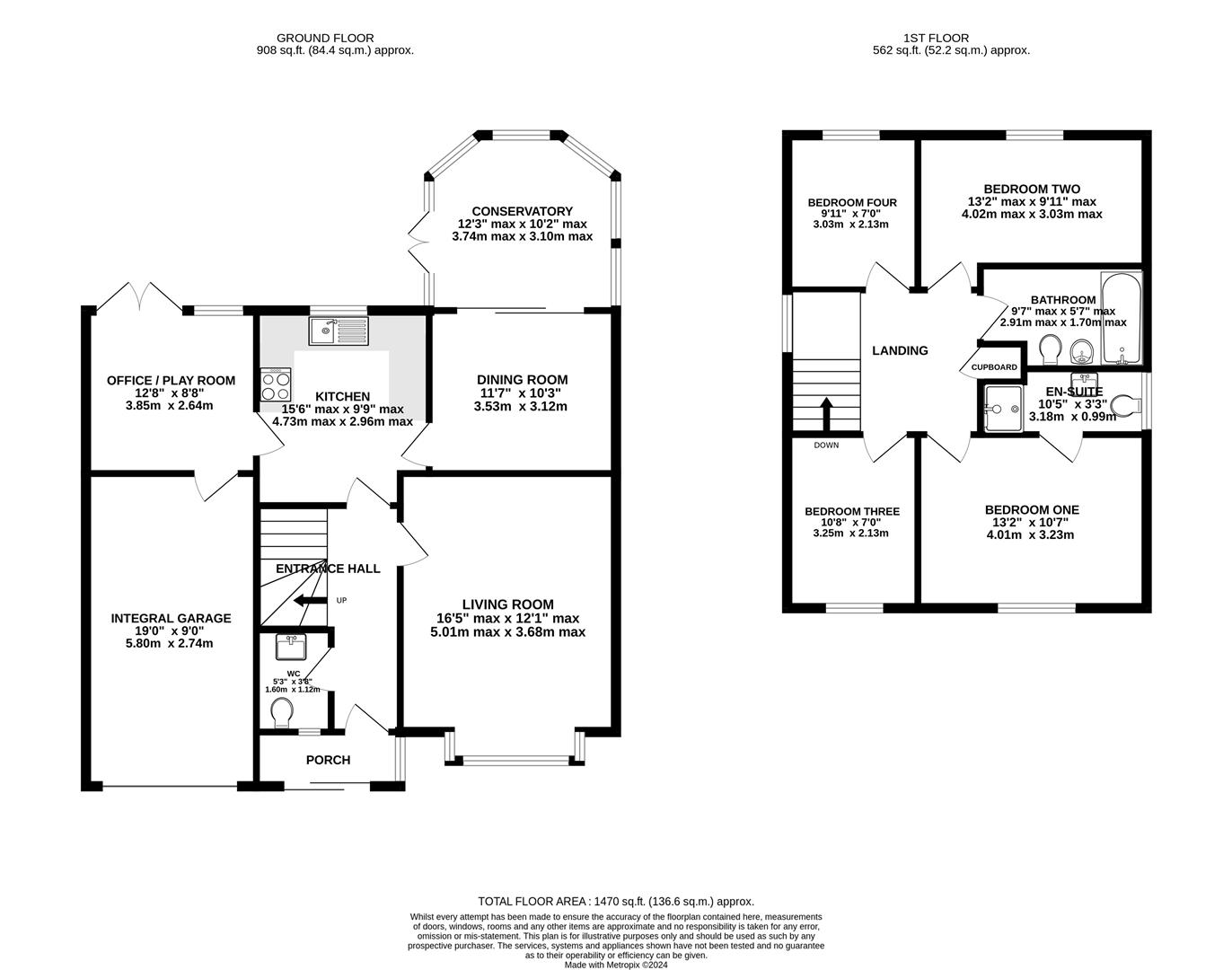Detached house for sale in Gambier Parry Gardens, Gloucester GL2
* Calls to this number will be recorded for quality, compliance and training purposes.
Property features
- Stunning refurbished four bedroom detached family home
- Generous & flexible living accommodation throughout
- En-suite shower room to master
- Private & enclosed rear garden
- Positioned on a generous sized plot
- Popular cul-de-sac location
- EPC rating D67
- Gloucester City Council - Tax Band E (£2,496.19 per annum)
Property description
Situated within the sought after location of Gambier Parry Gardens, we are pleased to present this immaculately presented, four bedroom family home. Positioned on a generous sized plot, the detached property has been refurbished throughout by the present owners. The property further benefits from a large enclosed rear garden and off-road parking for approximately five vehicles. Viewing is highly advised.
Porch
Spacious porch provides convenient space for shoes and coats whilst opening through to the entrance hall.
Entrance Hallway
Entrance hall provides access to the living room, kitchen, downstairs w.c and built-in cupboard located beneath the stairwell.
Living Room
Generous sized living room with feature gas fireplace and bay window overlooking the front aspect of the property.
Kitchen
Modern fitted kitchen benefits from a convenient area for a breakfast table if required. Ample worktop and storage space is provided with an array of integrated appliances to include hob and double ovens alongside plumbing for a dishwasher and automatic washing machine. Window overlooks the rear aspect whilst doors open to the dining room and additional reception room.
Dining Room
Currently setup as a home office, the dining room leads through to a conservatory accessed via sliding doors.
Conservatory
The conservatory provides additional living space with power and lighting. Windows provide views of the rear garden whilst French doors provide access to the garden itself.
Office / Play Room
The additional reception room offers the potential to be utilised as a home office, play room or utility room if required. Further access is provided to the rear garden aswell as access into the integral garage.
Integral Garage
Benefitting from power and lighting, the garage offers the potential to be converted to additional living space if required.
Downstairs W.C
Modern cloakroom comprising of w.c, wash hand basin and window with frosted glass overlooking the porch.
Landing
Light and airy landing area provides access to all four bedrooms, family bathroom and built-in storage cupboard. Window overlooks the side aspect of the proeprty.
Bedroom One
Double bedroom with window overlooking the front aspect and access provided to an en-suite shower room.
En-Suite
Shower room comprising of w.c, wash hand basin, shower cubicle and window with frosted glass overlooking the side aspect.
Bedroom Two
Double bedroom with window overlooking the rear aspect.
Bedroom Three
Bedroom with window overlooking the front aspect.
Bedroom Four
Currently setup as a games room, the bedroom benefits from a window overlooking the rear aspect.
Bathroom
Part tiled family bathroom comprising of w.c, wash hand basin, heated towel rail, bath with shower attachment from tap and window with frosted glass overlooking the side aspect.
Outside
To the rear, the property boasts a large private rear garden enclosed with fenced borders. Patio areas offers convenient space for seating leading onto a lawned area. Stoned paved area to the rear offers further seating space creating an ideal space for entertaining guests throughout the summer months. Gated side access leads to the front of the property where an additional lawned area is found alongside driveway providing off-road parking for four to five vehicles.
Location
The highly sought after estate of Gambier Parry Garderns is located half a mile and mile respectively from the City Centre and popular Gloucester Quays development. The heart of the suburb provides the home to the Ofsted Outstanding 'Kingsholm Church of England Primary School, ' whilst the city provide various secondary and grammar schooling in addition to the private 'King's Secondary School' making to position highly sought after for families. Whilst a direct line to London Paddington located at the Gloucester Station and accessible routes to both Cheltenham and Bristol along the property to also be favoured by a working professional.
Material Information
Tenure: Freehold.
Local Authority and Rates: Gloucester City Council - Tax Band E (£2,496.19 per annum).
Electricity supply: Mains.
Water supply: Mains.
Sewerage: Mains.
Heating: Gas central heating.
Broadband speed: Basic 6 Mbps, Superfast 39 Mbps, Ultrafast 1000 Mbps download speed.
Mobile phone coverage: EE, Three, O2, Vodafone.
Property info
For more information about this property, please contact
Naylor Powell, GL1 on +44 1452 679486 * (local rate)
Disclaimer
Property descriptions and related information displayed on this page, with the exclusion of Running Costs data, are marketing materials provided by Naylor Powell, and do not constitute property particulars. Please contact Naylor Powell for full details and further information. The Running Costs data displayed on this page are provided by PrimeLocation to give an indication of potential running costs based on various data sources. PrimeLocation does not warrant or accept any responsibility for the accuracy or completeness of the property descriptions, related information or Running Costs data provided here.









































.png)

