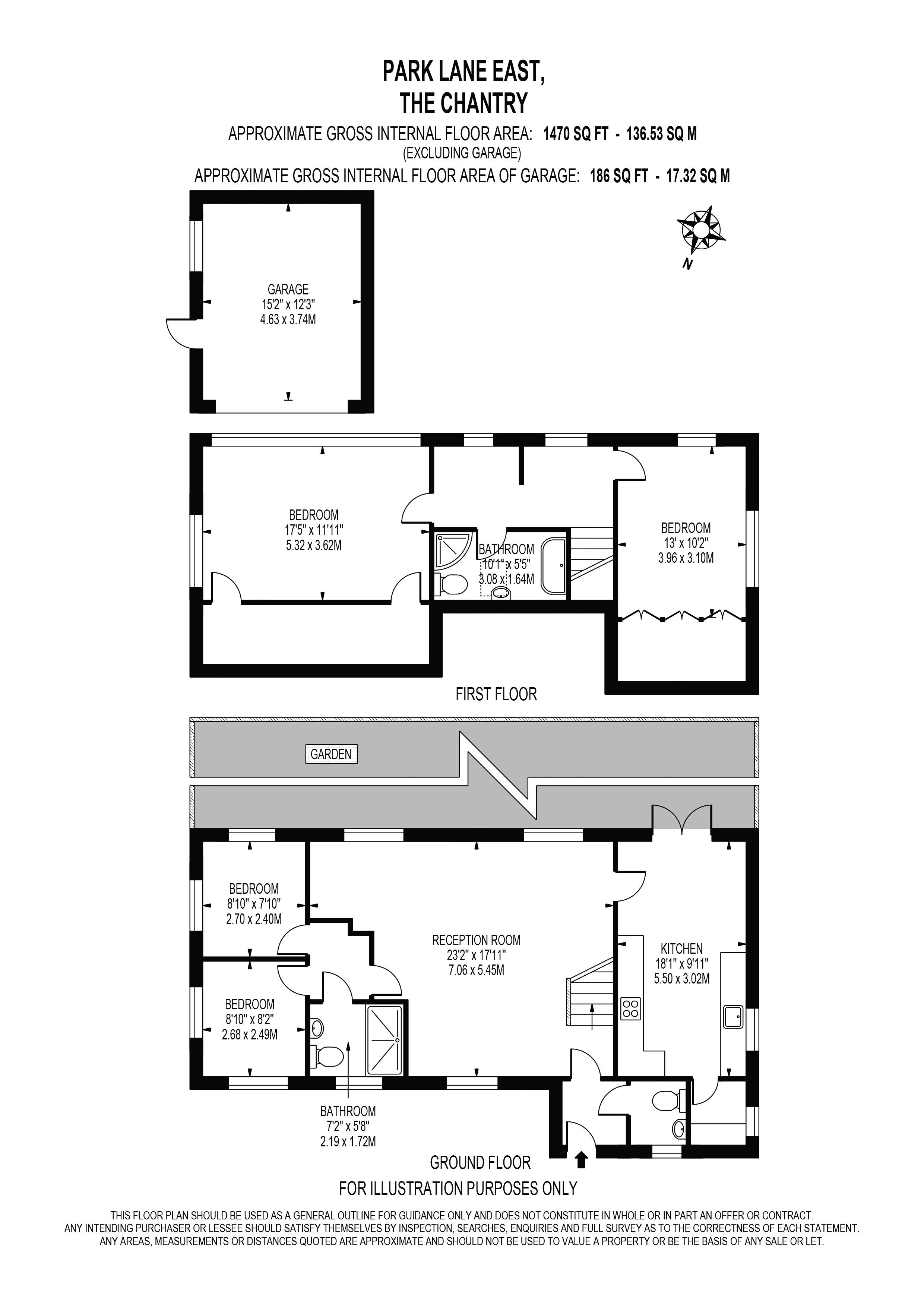Detached house for sale in Park Lane East, Reigate RH2
* Calls to this number will be recorded for quality, compliance and training purposes.
Property features
- Guide Price £845,000 to £855,000
- Stunning Detached Period Home
- Four Bedrooms with Flexible Accommodation
- Completely Refurbished to an Exceptional Standard in 2017
- Beautiful Refitted Kitchen & Utility Room
- Two Full Bathrooms and a Separate Cloakroom
- Detached Garage
- Driveway with Off Street Parking for Two Cars
- Landscape and Secluded Rear Garden
- ***Unexpectedly Re-available Due To A Chain Breakdown***
Property description
Guide Price £845,000 to £855,000 Hunter & Company are proud to offer to the market this stunning period property, brimming full of original features. In 2017 The Chantry underwent major internal refurbishment including a new boiler, radiators, plumbing, electrics, rear windows and much more.
The Chantry was built in c1860 by the banker and art collector William Cleverley Alexander. As a school for adult males. In 1919 Williams died and his son gave the property to St. Luke’s church in his father’s memory, where it was then used as a Sunday school. It was sold in 1969 to pay for repairs to the main church building where it was then converted to a domestic property.
The flexibility of the accommodation is instantly realised upon entering the property. The vestibule has a tiled floor and leads to the beautifully remodelled cloakroom and a hand-blown glazed door leading into the main sitting room. This space is light and airy with high ceilings with doors to the stunning refitted kitchen and leading to the downstairs bathroom and two bedrooms. All the principal rooms on the ground floor have original windows which in our opinion are a stunning feature. On the first floor, there are two large double bedrooms, both with pleasant outlooks and a separate refitted family bathroom room with a freestanding bath and separate shower cubicle.
The garden is well stocked with mainly mature plants and is very private. There is a garage set back from the road with off-street parking along the right-hand side of the property.
The Chantry is included on the 1871 Ordnance Survey Map and appears to form part of the grounds of Mrs Kitto’s Convalescent Home, there may even have been a time when the property was part of the home’s functions. The cast iron windows are the most notable feature along with the brickwork and the previous use as a school also adds to the interest in terms of the history and form of the building. A viewing has to be arranged to appreciate the accommodation on offer. No onward chain.
Our Vendor's Thoughts:
“I am passionate about the building and have many historical papers related to it and the area (which I will leave with the new owner) My heart and soul went into the design and every material used in the restoration, from the 11” specially made skirting boards to the colour that the external windows and doors are painted in. I’ve decided to move as it’s far too big for just me and I want to help my children get onto the property ladder.”
Reigate is a bustling market town providing a comprehensive range of local shops, independent boutiques and high-end retailers. There is a great variety of restaurants and coffee shops including; Côte, Wagamama, Pizza Express, Café Rouge and The Black Horse Brasserie to name a few. Reigate also boasts a number of good schools, state and independent, for all ages. These include Sandcross Primary, Dovers Green School, Reigate School (which achieved an Outstanding Ofsted report in 2012) Reigate Parish Church Primary School, Reigate Grammar, Micklefield Primary, Holmesdale Primary and Reigate Priory. Commuting to London from Reigate (1.4 miles) or Earlswood (1.4 miles) stations, takes less than 40 minutes to Victoria and London Bridge.
Property info
For more information about this property, please contact
Hunter & Company, RH1 on +44 1737 483659 * (local rate)
Disclaimer
Property descriptions and related information displayed on this page, with the exclusion of Running Costs data, are marketing materials provided by Hunter & Company, and do not constitute property particulars. Please contact Hunter & Company for full details and further information. The Running Costs data displayed on this page are provided by PrimeLocation to give an indication of potential running costs based on various data sources. PrimeLocation does not warrant or accept any responsibility for the accuracy or completeness of the property descriptions, related information or Running Costs data provided here.































.png)
