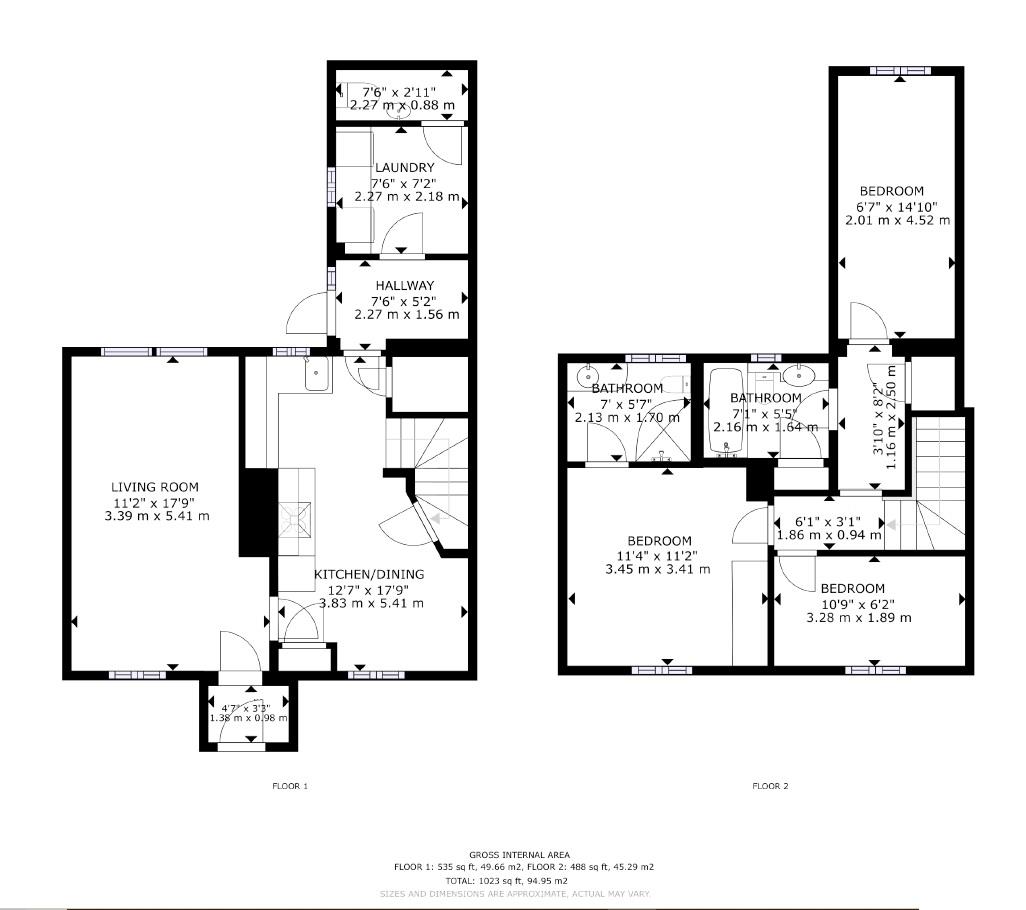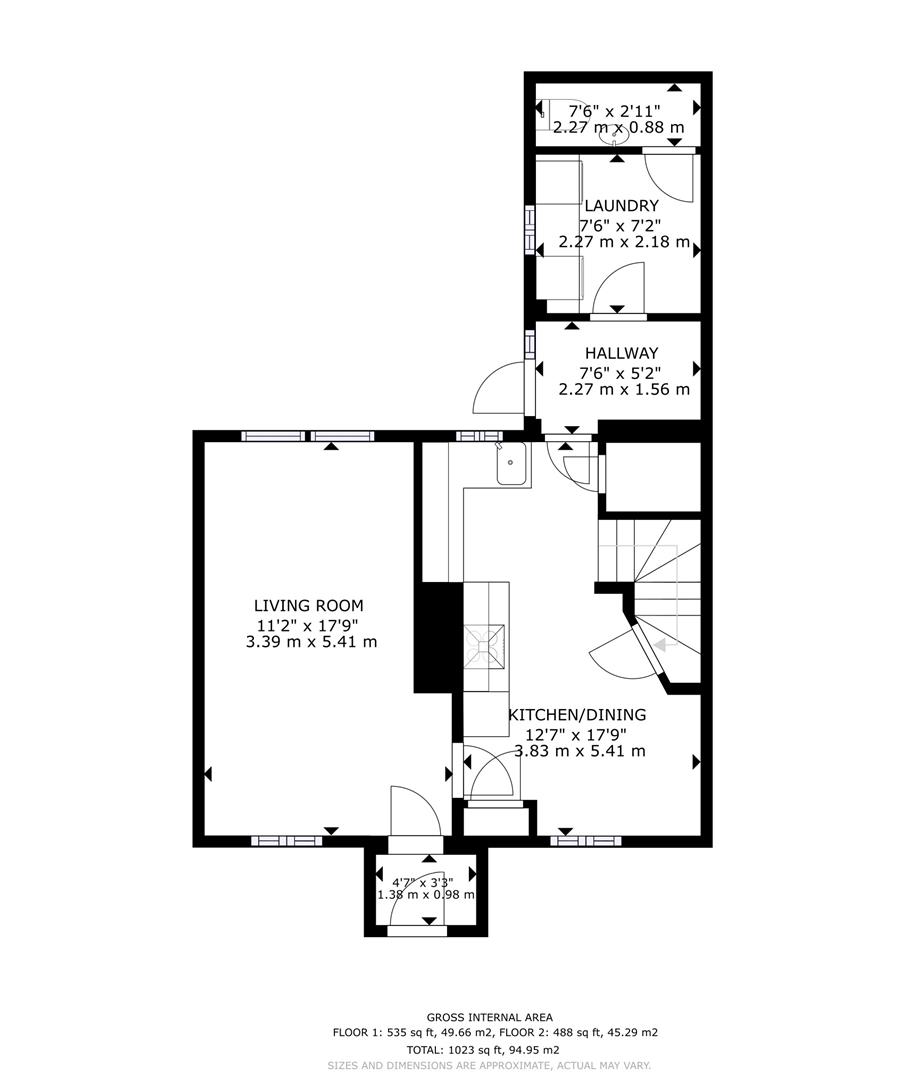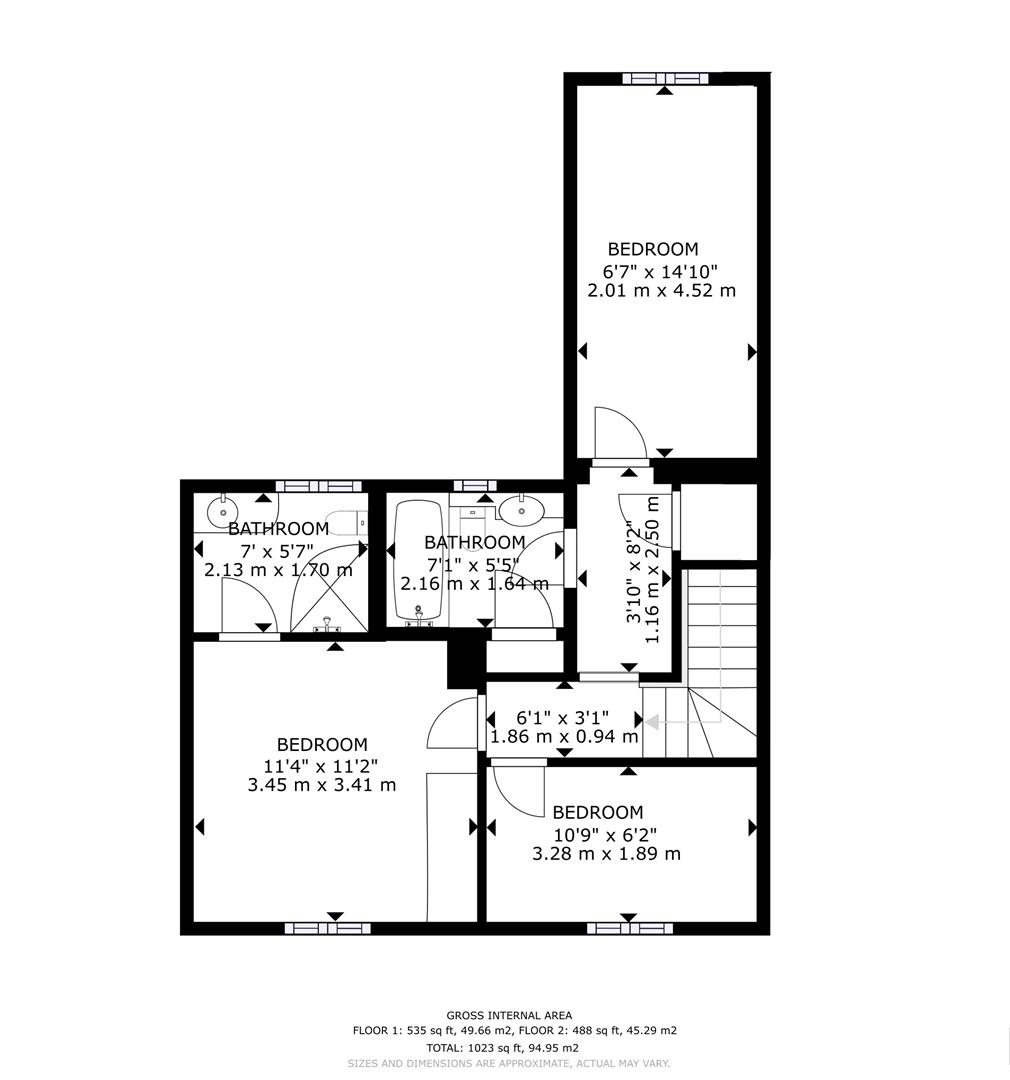End terrace house for sale in Orchard Road, Barnack, Stamford PE9
* Calls to this number will be recorded for quality, compliance and training purposes.
Property features
- Extended 3 Bedroom End-Terrace House
- Well Presented Throughout
- Generous Accommodation
- Refitted Kitchen
- En Suite to Bedroom 1
- Refitted Family Bathroom
- Rear Garden
- Off Road Parking
- EPC Rating - D
Property description
Set in a cul-de-sac position right in the heart of the popular village of Barnack and close to the sought after local village school, sits this lovely 3 bedroom end-terrace property that offers deceptively generous living accommodation. The current owners extended the property 2 years ago and completely reconfigured the first floor accommodation to create 3 good sized bedrooms, an en-suite shower room to the master, and a new family bathroom. They also ensured the rest of the property was improved with the addition of a modern kitchen new flooring and tasteful decor.
The accommodation briefly comprises entrance porch, living room, kitchen/dining room, rear hall, utility, and cloakroom. Upstairs 3 good sized bedrooms, an en-suite shower room, and a bathroom.
Outside to the front is a gravelled driveway providing off road parking for 2 vehicles. There is side gated access to the rear garden, which is mainly laid to lawn with mature planted borders, a patio adjacent to the house and a further decking area towards the rear of the garden.
Just a few minutes drive from Stamford, Peterborough and the A1 viewing is highly recommended.
Agents Note:
Local Authority – Peterborough City Council
Council Tax Band – A
EPC Rating - D
Agents Note:
Local Authority – Peterborough City Council
Council Tax Band – A
EPC Rating - D
Porch
Living Room (3.38m x 5.41m (11'1" x 17'9"))
Kitchen/Dining (3.84m x 5.41m (12'7" x 17'9"))
Rear Hall (2.29m x 1.57m (7'6" x 5'2"))
Utility (2.29m x 2.18m (7'6" x 7'2"))
Cloakroom
Landing
Bedroom 1 (3.45m x 3.40m (11'4" x 11'2"))
En-Suite
Bedroom 2 (2.01m x 4.52m (6'7" x 14'10"))
Bedroom 3 (3.28m x 1.89m (10'9" x 6'2"))
Family Bathroom
Sizes and dimensions are approximate, actual sizes may vary.
Property info
Floor Plan.Jpg View original

Floor Plan Ground Floor.Jpg View original

Floor Plan First Floor.Jpg View original

For more information about this property, please contact
Goodwin Residential Ltd, PE9 on +44 1780 673971 * (local rate)
Disclaimer
Property descriptions and related information displayed on this page, with the exclusion of Running Costs data, are marketing materials provided by Goodwin Residential Ltd, and do not constitute property particulars. Please contact Goodwin Residential Ltd for full details and further information. The Running Costs data displayed on this page are provided by PrimeLocation to give an indication of potential running costs based on various data sources. PrimeLocation does not warrant or accept any responsibility for the accuracy or completeness of the property descriptions, related information or Running Costs data provided here.
























.png)
