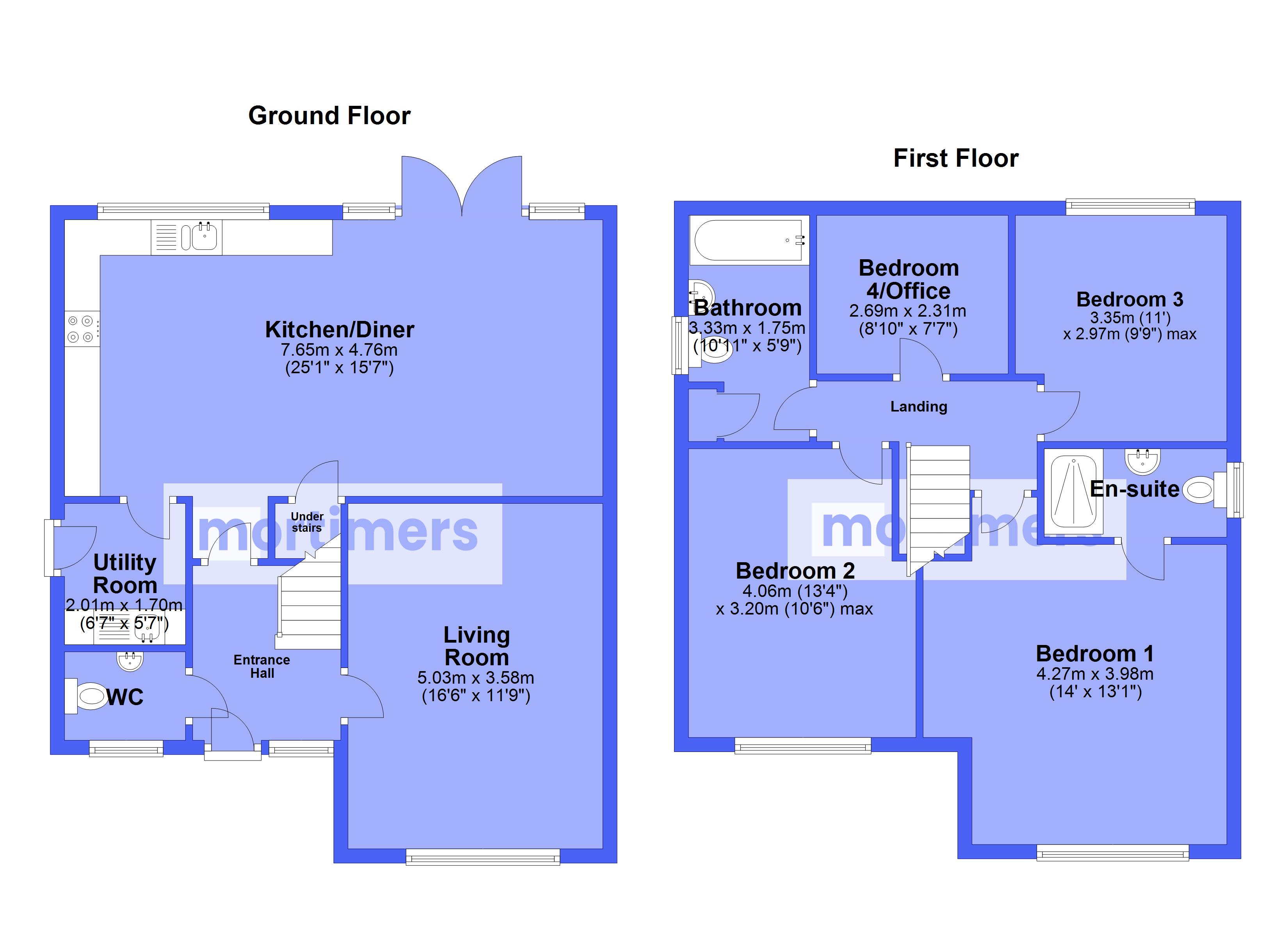Detached house for sale in Poplar Way, Barrow BB7
* Calls to this number will be recorded for quality, compliance and training purposes.
Property features
- South Westerly Sun Trap of a Garden to Rear
- Highly Popular Oak Leigh Gardens Development
- Immaculately Presented Detached Family Home
- Four Bedrooms, 3pc En-Suite Shower Room, 3pc Bathroom
- Living Room, Dining Kitchen, Utility Room, 2pc Cloakroom
- Driveway Parking and Garage to the Side
- Circa 1377 Sq Ft
- Early Viewing Highly Recommended
- EPC: B, Council Tax Band: E, Freehold
Property description
A Highly Desirable Modern Detached Family Home on the Popular Oak Leigh Gardens Development Within Barrow. Delightfully appointed throughout and with accommodation of Circa 1377 Sq Ft the property itself affords: Hallway, 2pc Cloakroom, Living Room, Kitchen Dining Room, Utility Room. On the First Floor there is a Landing, Four Bedrooms (two with fitted wardrobes), 3pc En-Suite Shower Room to Main, 3pc Family Bathroom. Outside there is a Garden to the Front, Good size Driveway to the Side and a Single Garage together with a Sun Trap of a Rear Garden with a South Westerly Aspect and Gazebo. Early Viewing Recommended.
EPC: B, Council Tax Band: E, Freehold.
A Most Beautifully Appointed Detached Home on the ever desirable Oak Leigh Gardens development within Barrow benefitting from a Sun Trap of a Rear Garden. This Family Home is a short walk from Barrow Primary School and is within easy access of both the Village of Whalley and Market Town of Clitheroe.
The accommodation affords: Hallway with karndean floor, part glazed external door to the front, 2pc Cloakroom with a hand wash basin, dual flush WC and karndean floor, Living Room with a bay window to the front, Dining Kitchen with a range of base and eye level units, gas hob with extractor over, electric double oven, integrated fridge, freezer and dishwasher, laminate work surface area with matching upstand, karndean floor, under stairs storage cupboard, part panelled feature TV wall and French doors to the rear garden, Utility Room with plumbing for washing machine, sink unit with mixer tap, concealed wall mounted boiler, karndean floor and half glazed external door to the side.
On the First Floor there is a Landing off which are Four Bedrooms that are well proportioned one of which is set up currently as an office with the main and second bedroom having recently fitted wardrobes. There is a 3pc En-Suite Shower Room off the Main with a shower cubicle with direct feed shower unit, half pedestal wash basin, dual flush low suite WC, chrome towel rail and karndean floor. The Family Bathroom is a 3pc suite with a panelled bath with overhead direct feed rainfall shower, half pedestal wash basin, dual flush WC, karndean floor and useful storage cupboard.
Outside to the Front there is a lawned Garden area, and to the Side a three car Driveway leads up to a Single Garage with up over door and power and light laid on. To the Rear there is a South Westerly facing Garden that benefits from an Indian stone flagged patio area and lawned garden with raised beds stocked with shrubs. There is a gazebo with a wood burning stove (available by separate negotiation).
Early Viewing Recommended.
EPC: B, Council Tax Band: E, Freehold
Enter the Oak Leigh Gardens Development and turn right on to Aspen Crescent, right in to Poplar Way and number 4 can be located on the right hand side.
All Mains Services
Hallway
2Pc Cloakroom
Living Room (5.03m x 3.58m)
Kitchen Dining Room (7.65m x 4.75m)
Utility Room (2m x 1.7m)
First Floor Landing
Main Bedroom (4.27m x 4m)
3Pc En-Suite Shower Room
Bedroom Two (4.06m x 3.2m)
Bedroom Three (3.35m x 2.97m)
Bedroom Four (2.7m x 2.3m)
3Pc Family Bathroom
Outside
Gardens To The Front And Rear
Driveway Parking
Detached Garage (5.64m x 2.95m)
Property info
For more information about this property, please contact
Mortimers - Clitheroe, BB7 on +44 1200 328097 * (local rate)
Disclaimer
Property descriptions and related information displayed on this page, with the exclusion of Running Costs data, are marketing materials provided by Mortimers - Clitheroe, and do not constitute property particulars. Please contact Mortimers - Clitheroe for full details and further information. The Running Costs data displayed on this page are provided by PrimeLocation to give an indication of potential running costs based on various data sources. PrimeLocation does not warrant or accept any responsibility for the accuracy or completeness of the property descriptions, related information or Running Costs data provided here.











































.png)