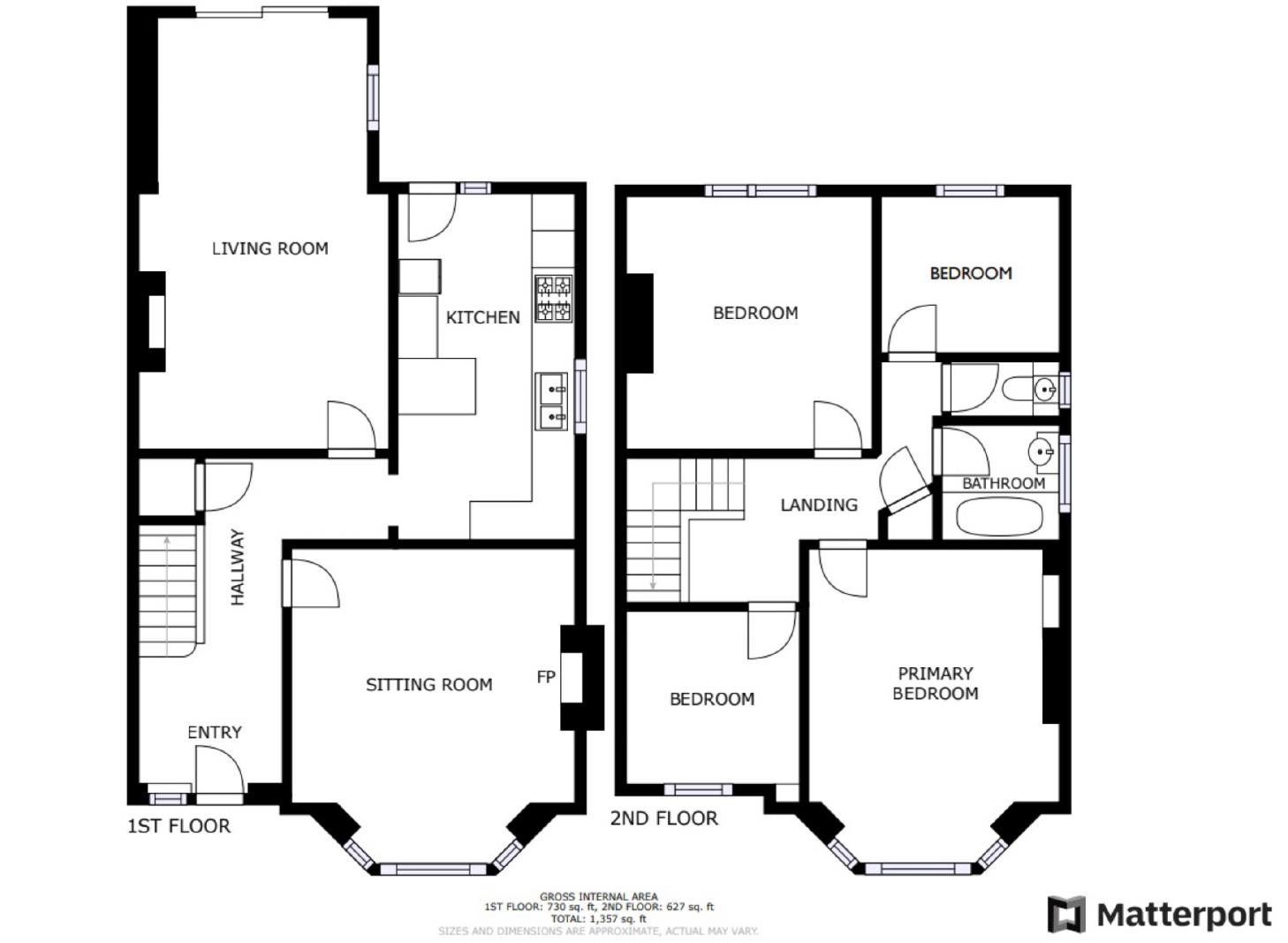Semi-detached house for sale in Millmead Avenue, Margate, Kent CT9
* Calls to this number will be recorded for quality, compliance and training purposes.
Property features
- Four Bedroom Family Home
- Extended to Rear
- Council Tax Band: C
- Two Reception Rooms
- Off Street Parking
- Close to Local Schools
- Sunny Aspect Rear Garden
- Essential Viewing
- Energy Rating: C
- Freehold
Property description
Four Good Size Bedrooms! Two Reception Rooms! Off Street Parking! This property has it all!
Are you looking for a spacious home with room for all the family? Look no further! Cooke & Co are delighted to offer this well presented, and well loved semi detached home situated in a popular residential area, and located close to local primary schools. Boasting generous and extended accommodation, the property comprises entrance hall, lounge, a second extended reception room to rear, and good size integral, modern kitchen. On the first floor there are four bedrooms and a family bathroom with separate WC. The mature sunny aspect rear garden is perfect for the Summer months and includes a patio area, decking area and summer house. The property also has off road parking to the front. With so much to see, this one needs to be viewed, to appreciate all that's on offer! Call Cooke & Co today to arrange your internal viewing, or visit our website at
Entrance Hall
Entrance door. Radiator. Stairs to first floor. Two x under stairs cupboards, one housing fuse board and meters, other for storage. Power points.
Lounge (13'4 x 12'2 (4.06m x 3.71m))
Double glazed bay window to front. Picture rail. Gas fireplace. Power points.
Reception Room Two (20'5 x 12'0 narr to 9'9 (6.22m x 3.66m narr to 2.97m))
Patio doors to garden. Double glazed window to side. Power points. Radiator.
Kitchen (16'6 x 8'3 (5.03m x 2.51m))
Range of wall and base units with granite work surfaces over. One and half bowl sink with integral drainer. Two integral high ovens, one with in built microwave. Neff Coffee machine. Five ring gas hob with extractor over. Integral dishwasher. Integral fridge. Radiator. Double glazed window to side and rear. Door to garden.
Landing
Loft hatch. Airing cupboard housing wall mounted combi boiler. Power points.
Bedroom One (12'1 x 12'0 (3.68m x 3.66m))
Double glazed bay window to front. Radiator. Power points.
Bedroom Two (12'2 x 10'1 to wardrobes (3.71m x 3.07m to wardrobes))
Double glazed window to rear. Radiator. Power points. Built in wardrobes.
Bedroom Three (8'4 x 8'4 (2.54m x 2.54m))
Double glazed window to front. Radiator. Power points. Built in wardrobe.
Bedroom Four (8'5 x 7'7 (2.57m x 2.31m))
Currently used as a home office. Double glazed window to rear. Radiator. Power points. Built in wardrobe.
Bathroom
Jacuzzi bath with rainfall shower over top. Wash hand basin inset into vanity unit. Heated towel rail. Double glazed window to side.
Separate WC
Low level WC. Wash hand basin set into cistern. Double glazed window to side.
Garden
Mature garden laid to lawn with patio area to rear. 10' x 8' Shed. Decking area. Insulated Summer house with electricity. Outside store room with plumbing for washing machine and power points. Patio area outside rear door which includes original paving reclaimed from Cecil Square.
Driveway To Front
Property info
For more information about this property, please contact
Cooke & Co, CT9 on +44 1843 606179 * (local rate)
Disclaimer
Property descriptions and related information displayed on this page, with the exclusion of Running Costs data, are marketing materials provided by Cooke & Co, and do not constitute property particulars. Please contact Cooke & Co for full details and further information. The Running Costs data displayed on this page are provided by PrimeLocation to give an indication of potential running costs based on various data sources. PrimeLocation does not warrant or accept any responsibility for the accuracy or completeness of the property descriptions, related information or Running Costs data provided here.
































.png)

