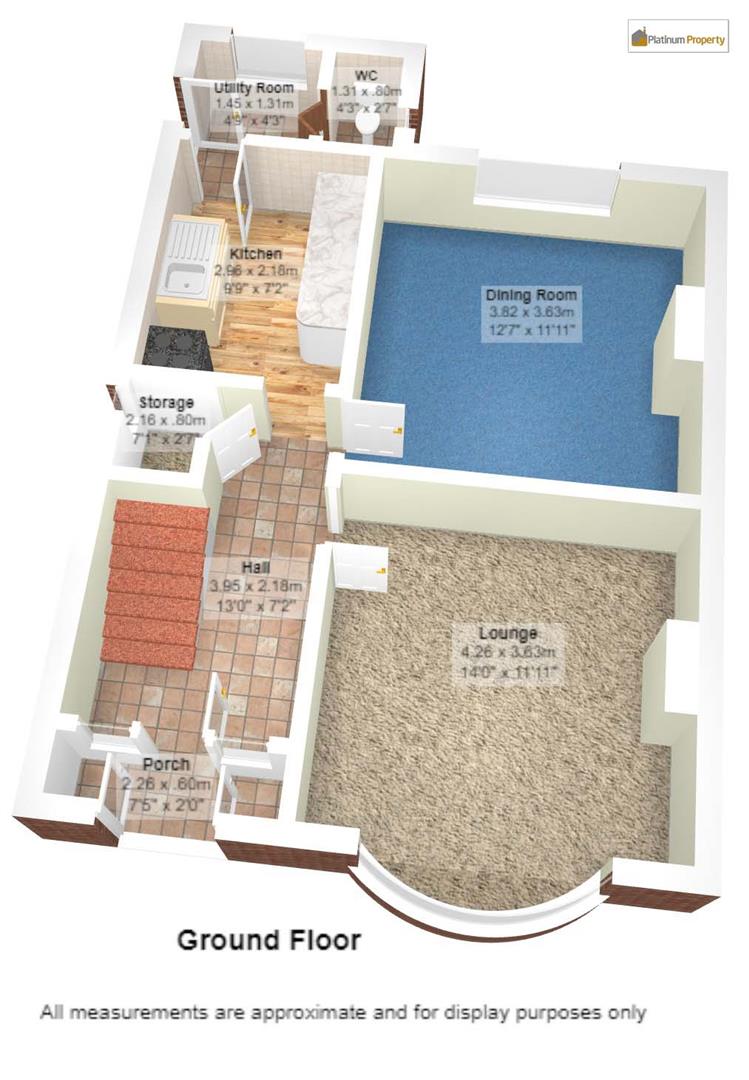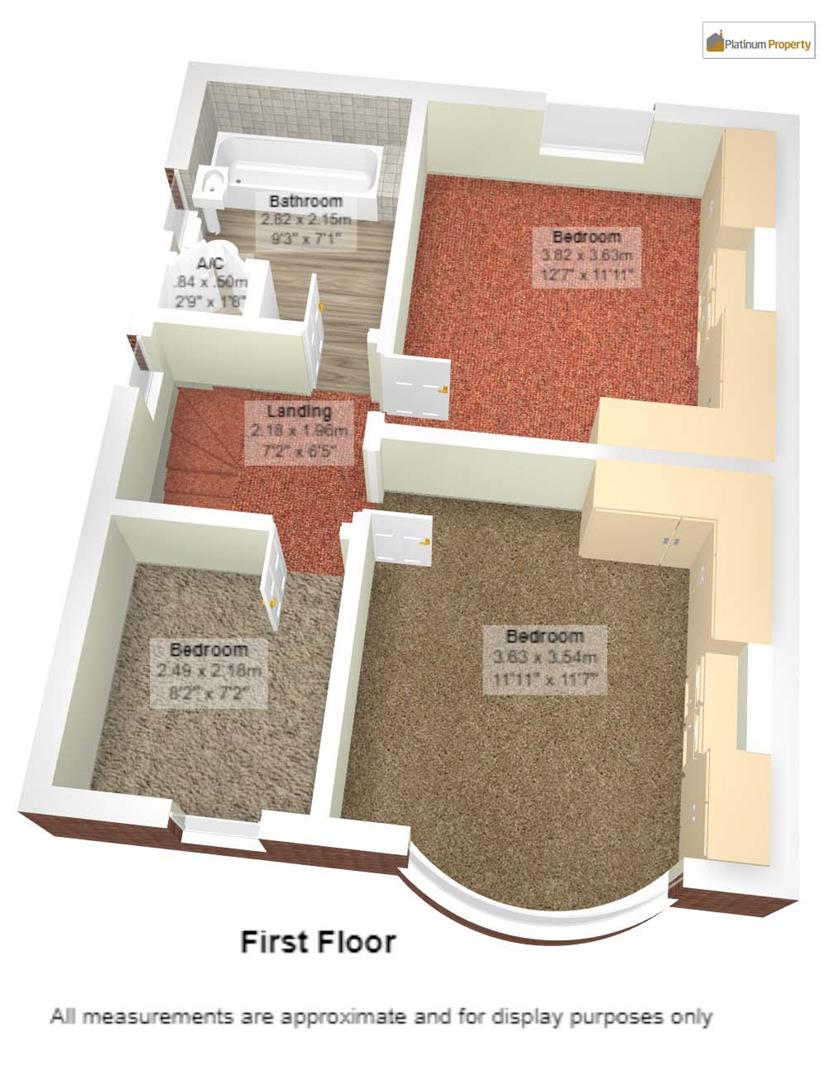Semi-detached house for sale in Sandon Road, Meir Heath ST3
* Calls to this number will be recorded for quality, compliance and training purposes.
Property features
- For sale with no vendor chain
- Offering great potential
- Two reception rooms
- Ground floor WC
- Three good sized bedrooms
- Bathroom
- Full enclosed rear garden
- Detached garage
- Driveway with parking
- Meir heath location
Property description
**for sale with no upward chain**offering great potential**modernisation required** This semi-detached Property comprises of entrance porch with Minton floor, recpetion hall with Minton floor, lounge, dining room, kitchen with a range of fitted wall, base & drawer units, utility room & WC with white suite, under stairs door access to pantry/larder. First floor accommodation comprises of Three good sized bedrooms, large bathroom with white suite, loft access(boarded). Externally to the front of the property lawn, established plants & shrubs, outside lighting, tarmacadam driveway providing parking for multiple vehicles which continues down the side of the property to the rear giving access to the detached garage which benefits from manual up & over door & lighting. The fully enclosed rear garden has a paved patio area, lawn, garden shed, established plants & shrubs. Meir Heath has a Post Office, General Stores, Pub/Restaurants, Takeaways & hairdressers, with Grindley Park being a short walk. Meir Park Amenities are within close proximity. Easy access for commuter links, bus routes & highly regarded schools**must be viewed**
Entrance Porch (2.26m(max) x 0.60m(max) (7'4"(max) x 1'11"(max)))
Reception Hall (3.95m(max) x 2.18m(max) (12'11"(max) x 7'1"(max)))
Lounge (4.26m(max) x 3.63m(max) (13'11"(max) x 11'10"(max))
Dining Room (3.82m(max) x 3.63m(max) (12'6"(max) x 11'10"(max)))
Kitchen (2.96m(max) x 2.18m(max) (9'8"(max) x 7'1"(max)))
Utility Room (1.45m(max) x 1.31m(max) (4'9"(max) x 4'3"(max)))
Wc (1.31m(max) x 0.80m(max) (4'3"(max) x 2'7"(max)))
First Floor Accommodation
Stairs & Landing (2.18m(max) x 1.96m(max) (7'1"(max) x 6'5"(max)))
Bedroom One (4.26m(max) x 3.63m(max) (13'11"(max) x 11'10"(max))
Bedroom Two (3.82m(max) x 3.63m(max) (12'6"(max) x 11'10"(max)))
Bedroom Three (2.49m(max) x 2.18m(max) (8'2"(max) x 7'1"(max)))
Bathroom (2.82m(max) x 2.15m(max) (9'3"(max) x 7'0"(max)))
Detached Garage (5.36m(max) x 2.85m(max) (17'7"(max) x 9'4"(max)))
Exterior
Property info
354 Sandon Road, Meir Heath (Ground Floor).Jpg View original

354 Sandon Road, Meir Heath (First Floor).Jpg View original

For more information about this property, please contact
Platinum Property, ST3 on +44 1782 966895 * (local rate)
Disclaimer
Property descriptions and related information displayed on this page, with the exclusion of Running Costs data, are marketing materials provided by Platinum Property, and do not constitute property particulars. Please contact Platinum Property for full details and further information. The Running Costs data displayed on this page are provided by PrimeLocation to give an indication of potential running costs based on various data sources. PrimeLocation does not warrant or accept any responsibility for the accuracy or completeness of the property descriptions, related information or Running Costs data provided here.































.png)
