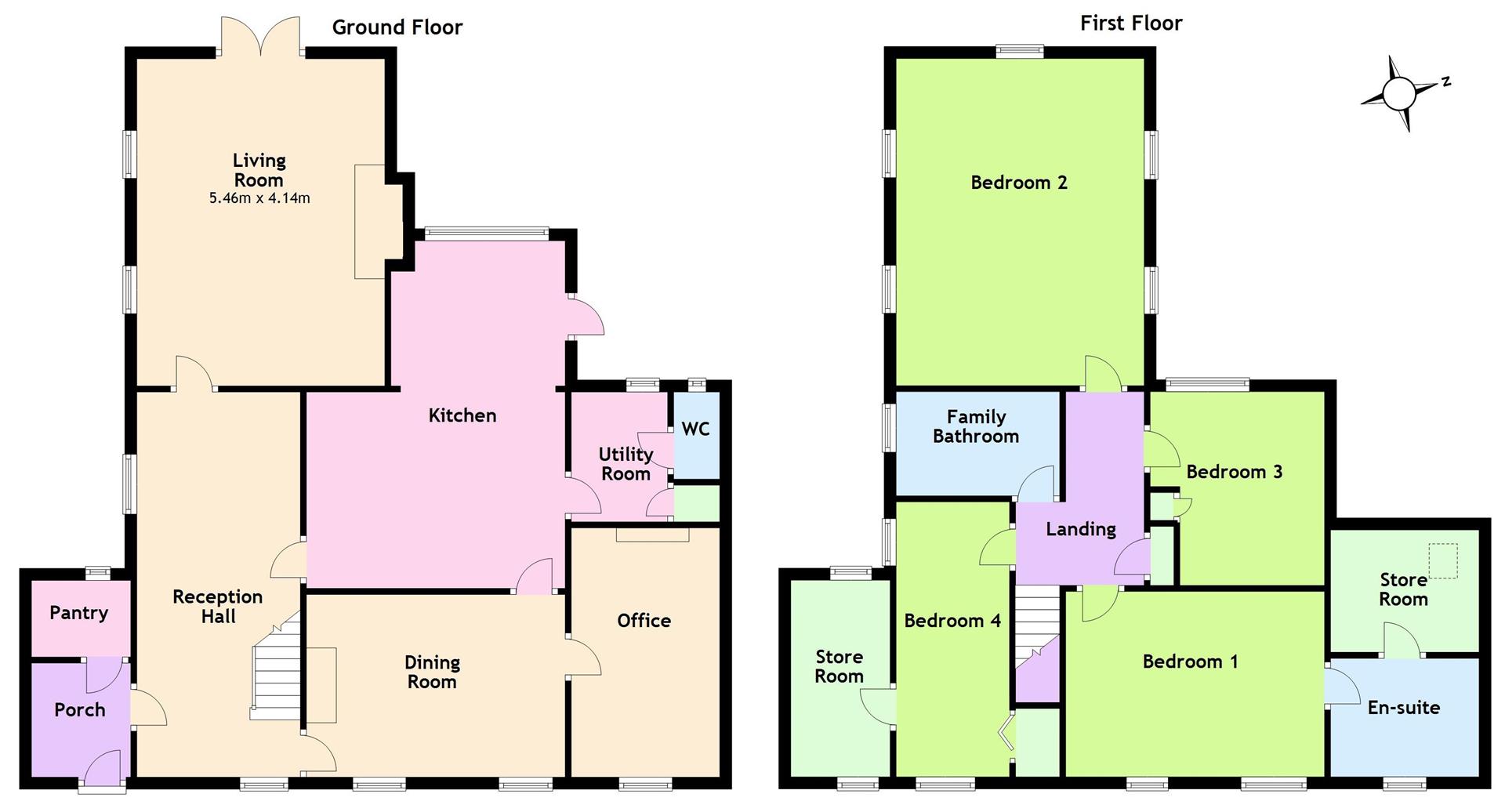Cottage for sale in Valley View, Newchurch, Chepstow NP16
* Calls to this number will be recorded for quality, compliance and training purposes.
Property features
- Charming renovated semi-detached rural cottage
- Super location with far reaching views
- Three reception rooms
- Updated kitchen plus utility room
- Four bedrooms (one en-suite)
- Updated family bathroom
- Attractive cottage style gardens with parking and garage
Property description
Trem Y Cwm comprises a tastefully updated, extended and renovated cottage enjoying an elevated location in the popular area known as Newchurch, within easy reach of Chepstow and M48 motorway access links. Newchurch is a beautiful part of Monmouthshire with outstanding views both towards the Severn Estuary to the south and across the vale of Usk and the Brecon Beacons.
The vendors have ensured that the character and charm of the property has been retained during the renovations and extension with the property now offering comfortable, spacious family accommodation, along with attractive cottage style gardens.
Ground Floor
Entrance Porch
With door to front elevation. Tiled flooring. Large walk-in cloak/storage cupboard.
Living Room (5.64m x 4.11m (18'6" x 13'6"))
A spacious and comfortable living room with French doors to the rear gardens. Double glazed windows to side elevation. Exposed brick fireplace housing electric fan.
Dining Room (3.78m x 3.05m (12'5" x 10'))
A charming room with beamed ceiling. Two double glazed windows to front elevation. Exposed stone chimney breast with wood burning stove.
Study (3.99m x 2.44m (13'1" x 8'))
With double glazed window to front elevation. Exposed stone fireplace.
Kitchen (5.38m x 4.01m overall maximum (17'8" x 13'2" overa)
Updated with a contemporary range of storage units with ample work surfacing over. Tiled flooring. Five ring lpg gas hob with separate oven and microwave. Inset sink unit. Double glazed window to rear garden, door to side elevation and Velux roof light affording light into this pleasant kitchen area.
Utility Room
With space for washing machine and tumble dryer. Tiled flooring. Useful walk-in pantry with shelving.
Cloakroom/Wc
With low level WC and wash hand basin. Double glazed window to rear.
First Floor Stairs And Landing
Bedroom 1 (5.36m x 4.11m (17'7" x 13'6"))
A most attractive principal bedroom with triple aspect double glazed windows all enjoying extensive rural views across the Monmouthshire countryside.
Bedroom 2 (4.14m x 3.10m (13'7" x 10'2"))
Situated in the original part of the cottage, this charming bedroom has with low level double glazed windows to front elevation with views over front garden and benefits from :-
En-Suite Shower Room
With step in shower, low level WC and wash hand basin. Double glazed window to front elevation.
Dressing Room (2.54m x 1.83m'2.44m (8'4" x 6''8"))
With Velux roof light.
Bedroom 3 (3.23m x 3.12m (10'7" x 10'3"))
With double glazed window rear elevation with extensive views.
Bedroom 4 (4.83m x 1.83m (15'10" x 6'))
With double glazed windows to front and side elevations and access to eaves storage space.
Bathroom
Tastefully appointed with an updated suite, offering panelled bath with shower over, low level WC and wash hand basin. Double glazed window side elevation. Extensive wall tiling.
Outside
Gardens
The property stands in attractive cottage style gardens which are well stocked with an excellent variety of trees, plants, and flowering shrubs. Being approached via a pedestrian pathway/footpath which runs through the garden and neighbouring property. The cottage enjoys an extensive area of lawn to both the front and rear with excellent parking for up to four vehicles with access to the substantial single car garage with power, lighting and pedestrian and vehicular access doors. There is a useful garden storeroom along with greenhouse. The gardens all enjoy pleasant sunny aspects with super views across the Usk valley particularly to the rear of the property.
Agents Note
The property has 1000 mpbs fibre installed.
Services
Mains electricity and water. Lpg gas central heating. Private drainage.
Property info
For more information about this property, please contact
Moon and Co Estate Agents, NP16 on +44 1291 639094 * (local rate)
Disclaimer
Property descriptions and related information displayed on this page, with the exclusion of Running Costs data, are marketing materials provided by Moon and Co Estate Agents, and do not constitute property particulars. Please contact Moon and Co Estate Agents for full details and further information. The Running Costs data displayed on this page are provided by PrimeLocation to give an indication of potential running costs based on various data sources. PrimeLocation does not warrant or accept any responsibility for the accuracy or completeness of the property descriptions, related information or Running Costs data provided here.



















































.png)


