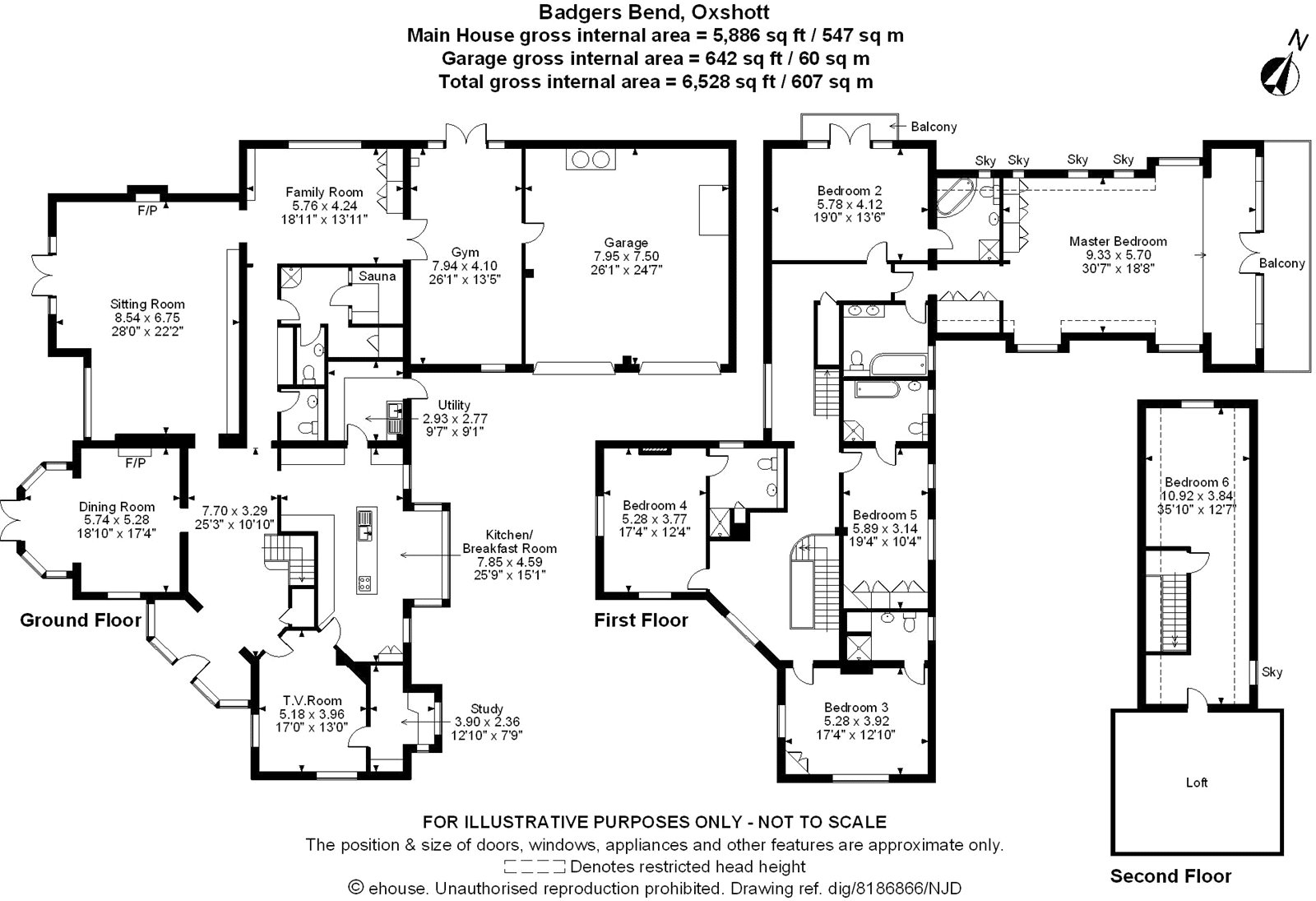Detached house for sale in Fairoak Lane, Oxshott KT22
* Calls to this number will be recorded for quality, compliance and training purposes.
Property features
- A unique and substantial detached family home
- 6500 sq ft of accommodation arranged over three floors
- Set behind electric iron gates is a 1.25-acre private and secluded plot
- Flood-lit all-weather tennis court and a heated swimming pool, with a jacuzzi
- Parking for over a dozen cars and a substantial double garage
- Within easy reach of the Village and Station and moments from many fantastic schools
- Quiet and peaceful setting with far-reaching views
- Fantastic blend of modern open plan living with wonderful character features
Property description
A substantial detached family home, providing over 6500 sq ft of accommodation and arranged over three floors. Offering a fantastic blend of modern open plan living with wonderful character features including impressive high vaulted ceilings throughout. Set behind electric iron gates is a 1.25-acre private and secluded plot, backing onto grazing farmland offering a quiet and peaceful setting with far-reaching views. With a flood-lit all-weather tennis court and a heated swimming pool, with a jacuzzi. With parking for over a dozen cars and a substantial double garage. Situated on the edge of Oxshott, within easy reach of the Village and Station and moments from many fantastic schools.
Steps lead up to a large and inviting entrance hallway. Tucked away at the front of the property are the snug and study, these lead onto the open plan kitchen/breakfast room which offers fantastic views over the farmland. There is a separate dining room with french doors leading out to the garden and pool area. The substantial sitting room has impressive vaulted ceilings and a large feature fireplace, also with french doors leading out to the garden. To the rear is a family room and a gym, which benefits from a sauna, shower room and cloakroom. The gym gives access to the double garage, large enough to fit four cars.
The first floor offers five bedrooms and five bathrooms. The principal bedroom has high vaulted ceilings and a large balcony, providing views over surrounding farmland. Bedroom two also has a balcony that overlooks the tennis court and beyond. Bedrooms three, four, and five are all great size double rooms and benefit from their own en-suite. On the second floor is another large room, perfect for a sixth bedroom, playroom or workspace.
Externally there is something from everyone here at Badgers Bend. The 1.25 acre plot is completely private and secluded and provides plenty of light no matter which time of day. To the front of the plot, you find mature gardens with a sweeping driveway for over a dozen cars.
In the centre is a heated swimming pool, a separate jacuzzi, and a large patio area, perfect for outdoor entertaining. To the rear is the flood-lit, all-weather tennis court which leads up to a second garden and the back of the plot. The property sides and backs onto farmland offering a quiet and peaceful setting with brilliant views. EPC D. Council Tax Band G
Property info
For more information about this property, please contact
Curchods - Esher, KT10 on +44 1372 434790 * (local rate)
Disclaimer
Property descriptions and related information displayed on this page, with the exclusion of Running Costs data, are marketing materials provided by Curchods - Esher, and do not constitute property particulars. Please contact Curchods - Esher for full details and further information. The Running Costs data displayed on this page are provided by PrimeLocation to give an indication of potential running costs based on various data sources. PrimeLocation does not warrant or accept any responsibility for the accuracy or completeness of the property descriptions, related information or Running Costs data provided here.































.png)


