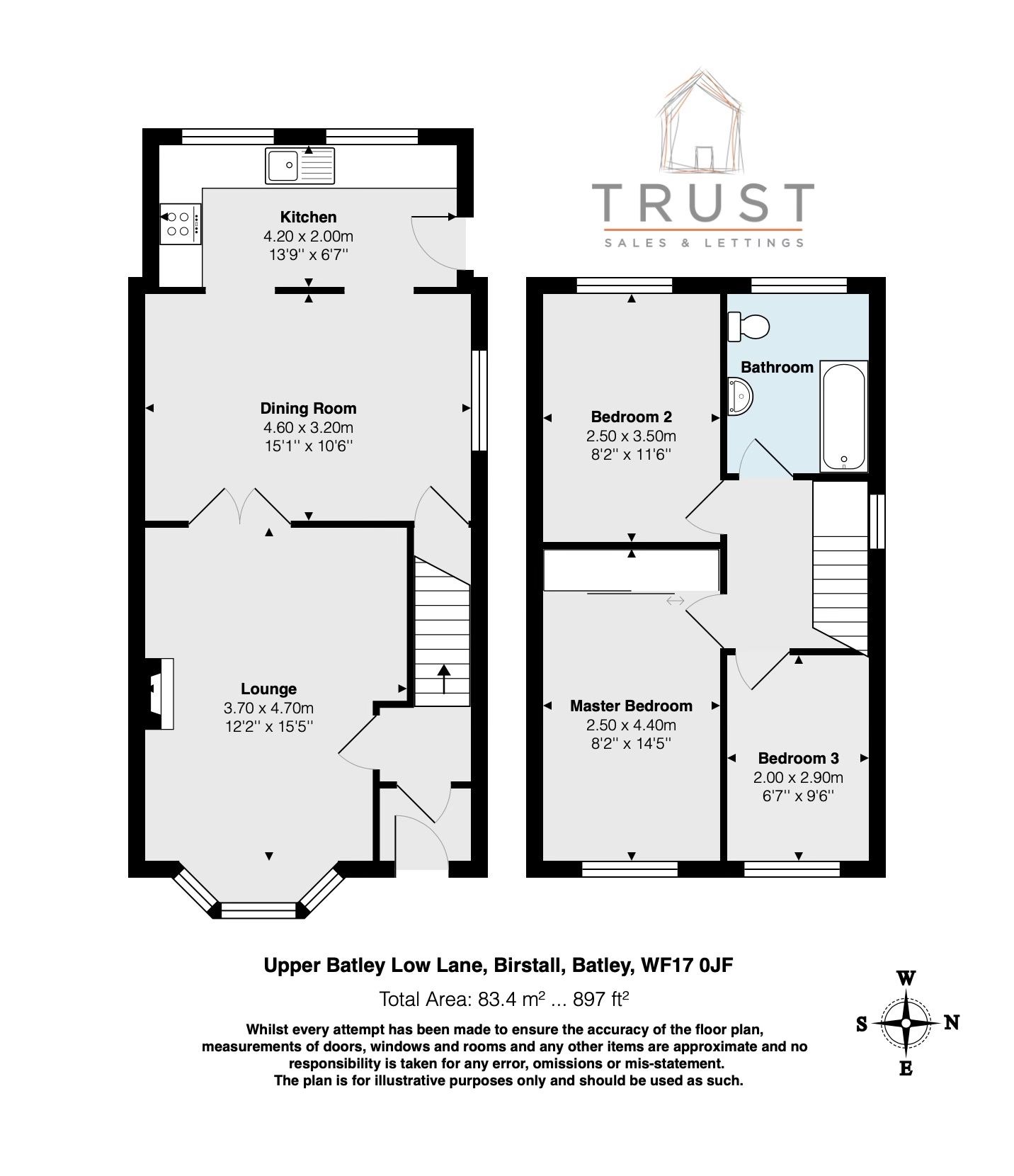Detached house for sale in Upper Batley Low Lane, Birstall, Batley WF17
* Calls to this number will be recorded for quality, compliance and training purposes.
Property features
- ***reduced £25,000 by motivated sellers***
- ***no chain***
- **garden & parking**
- *detached double garage*
- *family living kitchen*
- *sought after location*
- *two reception rooms*
- Modern decor throughout
- EPC Rating Grade D
- Council Tax Band C
Property description
Description
Looking for excellent value for money? Perfect ready made home priced to sell in A highly sought after location!
Wanting a home to move straight into? Look no further than this property at Upper Batley Low Lane! With stunning view at the front looking out onto open country. This lovingly cared for 3 bedroom, 1 bathroom, detached house is the epitome of comfortable living.
As you step through the side door you'll be greeted by a beautiful kitchen with plenty of counter space and modern appliances that make cooking a breeze. The dining area is just steps away, making family meals a joy.The kitchen also has a well-designed layout, allowing for easy movement and flow while cooking and entertaining. Whether you're preparing a weeknight dinner or hosting a large gathering, this kitchen/diner has everything you need.
The spacious living room is a warm and inviting space that's perfect for relaxing and entertaining. With its comfortable furnishings and cozy atmosphere, it's the ideal place to unwind after a long day. The living room is generously sized, providing plenty of room for family and friends to gather. It features large windows that let in plenty of natural light, making the space bright and inviting. The decor of the living room is modern and stylish, with neutral colours and tasteful accents throughout. It's the perfect place to relax and catch up with loved ones, watch TV, or simply curl up with a good book.
The three bedrooms are spacious, comfortable, and perfect for the growing family. Each bedroom is designed with comfort and relaxation in mind, and has plenty of natural light and storage space.
The master bedroom is especially impressive, with a large window that allows for natural light to pour in. It has plenty of space for a king-sized bed and has built in wardrobes providing ample storage space for your clothes and personal items.
The two additional bedrooms are spacious and versatile, making them ideal for children and guests as well as flexible options such as a home office.
The bathroom has a modern suite with an overhead mixer shower, low level toilet and sink with mixer tap. This is an ideal space for relaxation.
Externally The detached garage provides a lot of flexibility, be it for storage or can be converted into a variety of different options to suit your needs, such as a home office, a dedicated workspace. Subject to planning it can also be transformed into a small living area for elderly relatives or teenagers who would like their own space.
The garden area is a fantastic space that's perfect for outdoor entertaining and relaxation. The garden features a paved patio area that's perfect for al fresco dining and entertaining guests.
In addition to the paved area, there's an artificial grassed area with a an entertainment hut that provides an extra space to relax and unwind. This hut is perfect for lounging on a warm summer day, and provides a great place to read a book or enjoy a morning coffee in the summertime. It's also a great space for children to play in, providing a safe and comfortable environment for outdoor activities.
We recommend an early viewing to avoid disappointment.
Council Tax Band: C (Kirklees)
Tenure: Freehold
Kitchen (2.0m x 4.2m)
Dining Room (3.2m x 4.6m)
Lounge (4.7m x 3.7m)
Bedroom 1 (4.4m x 2.5m)
Bedroom 2 (3.5m x 2.5m)
Bedroom 3 (2.9m x 2.0m)
Property info
For more information about this property, please contact
Trust Sales and Lettings, WF14 on +44 1924 909515 * (local rate)
Disclaimer
Property descriptions and related information displayed on this page, with the exclusion of Running Costs data, are marketing materials provided by Trust Sales and Lettings, and do not constitute property particulars. Please contact Trust Sales and Lettings for full details and further information. The Running Costs data displayed on this page are provided by PrimeLocation to give an indication of potential running costs based on various data sources. PrimeLocation does not warrant or accept any responsibility for the accuracy or completeness of the property descriptions, related information or Running Costs data provided here.








































.png)