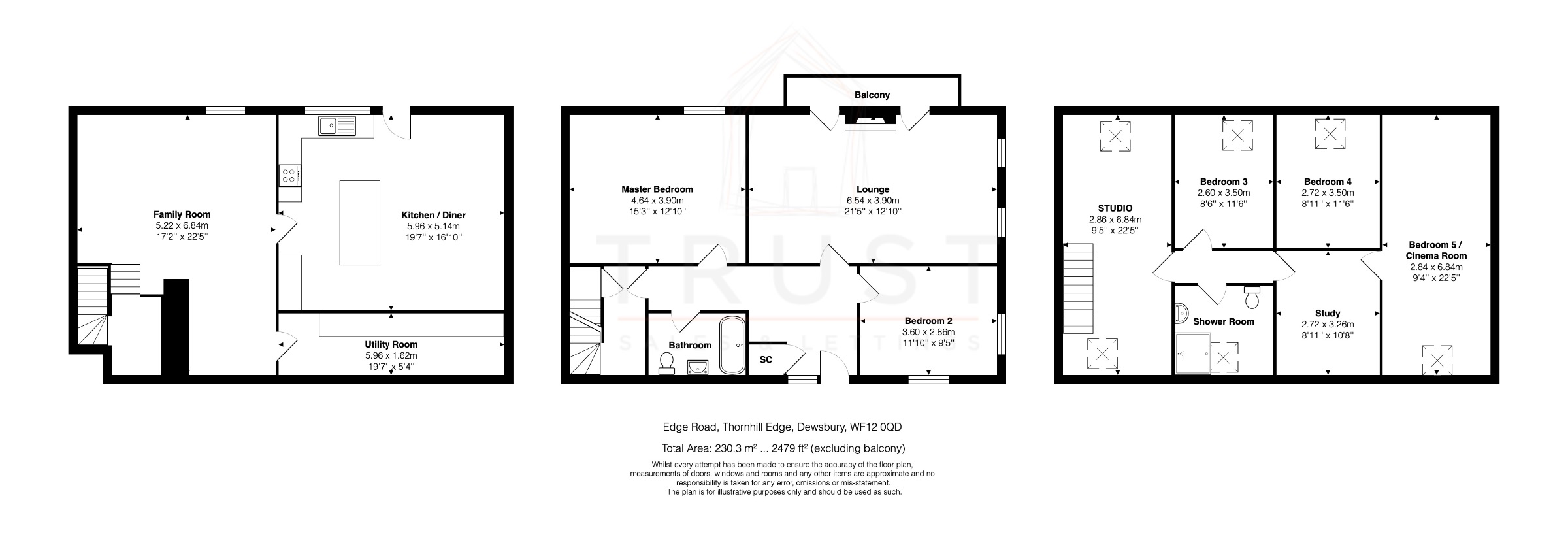Cottage for sale in Edge Road, Thornhill, Dewsbury WF12
* Calls to this number will be recorded for quality, compliance and training purposes.
Property features
- ***executive family home***
- **across three floors**
- *five bedrooms*
- Modern decor throughout
- Secret Cinema Room
- Bath Room & Shower Room
- Sought After Location
- Picturesque Views to the Rear
- Council Tax Band D
- EPC Rating Grade E
Property description
Description
Nestled away upon a highly sought after street within Thornhill Edge is this truly spectacular home. Having been sympathetically modernised by the current vendors to take full advantage of the stunning views to the rear, we certainly feel this home will perfectly suit families of all ages.
Entering into the formal hallway, and the light and airy space provides a welcoming space for guests as well as housing shoes and coats. Your eye is then drawn to the formal lounge, which carefully frames the views to the rear. Flooded with light and having a balcony to take full advantage of throughout the year, this space is a perfect retreat at the end of the day. Two bedrooms as well as family bathroom are also located upon this floor, which allows the layout to be flexible to suit individual needs.
Down the stairs to the open plan sitting room, the sense of space available throughout this home is clear to see. Boasting generous proportions and feature open stone walls, this is a cost retreat and a welcomed second formal reception room. The separate utility space as well as kitchen dining room are accessed from the sitting room, allowing the highly desirable space craved by families today. The show stopping kitchen, with island and statement units fully utilises the space and allows another opportunity to take full advantage of the views. Again the kitchen has excellent proportions and is ideal for entertaining. There is also a separate door to the garden, allowing the outdoors to truly come inside.
Up to the first floor the appeal of this house continues. The open studio space is another generous reception space. Currently used as a play room it would make a perfect work from home space, reading room or even another sitting room. A further three bedrooms are located upon this floor, as well as separate shower room. The jewel in the crown of this floor is the secret cinema room. Tucked away behind a book shelf within the study, the fully functional darkened room with lazy chairs and projector has created a very luxurious space. As through the rest of this home the space is quite flexible, and this could be utilised as a fifth bedroom if desired.
Outside to this home truly fits with the style of the house. The picturesque views to the rear as well as hot tub with decking, and garden pergola really frame the scenery ahead. It is ideal for entertaining throughout the year and emulates the country lifestyle but within local surroundings.
Thornhill Edge is a scenic village upon the edge of the West Riding. Having truly individual homes built all around, Edge Road will not disappoint. Well regarded local pubs and eateries are within walking distance, and schools and amenities a short drive away. Access to M1 motorway is a short drive, making this a perfect base for commuters as well. Seldom do properties of this stature and impact sit on the market and we highly recommend an early viewing to fully appreciate.
Council Tax Band: D (Kirklees)
Tenure: Freehold
Entrance Into:-
Entrance Hall
Bedroom 2 (2.86m x 3.60m)
Lounge (3.90m x 6.54m)
Principal Bedroom (3.90m x 4.64m)
Bathroom
Store
Stairs Up To:-
First Floor Landing
Studio (6.84m x 2.86m)
Shower Room
Bedroom 3 (3.5m x 2.6m)
Bedroom 4 (3.50m x 2.72m)
Study (3.26m x 2.72m)
Bedroom 5 (6.84m x 2.84m)
Stairs Down To:-
Family Room (6.84m x 5.22m)
Utility (5.96m x 1.62m)
Kitchen/Diner (5.14m x 5.96m)
Outside To:-
Driveway
Front Garden
Rear Enclosed Garden
Garden Building
Property info
For more information about this property, please contact
Trust Sales and Lettings, WF14 on +44 1924 909515 * (local rate)
Disclaimer
Property descriptions and related information displayed on this page, with the exclusion of Running Costs data, are marketing materials provided by Trust Sales and Lettings, and do not constitute property particulars. Please contact Trust Sales and Lettings for full details and further information. The Running Costs data displayed on this page are provided by PrimeLocation to give an indication of potential running costs based on various data sources. PrimeLocation does not warrant or accept any responsibility for the accuracy or completeness of the property descriptions, related information or Running Costs data provided here.































































.png)