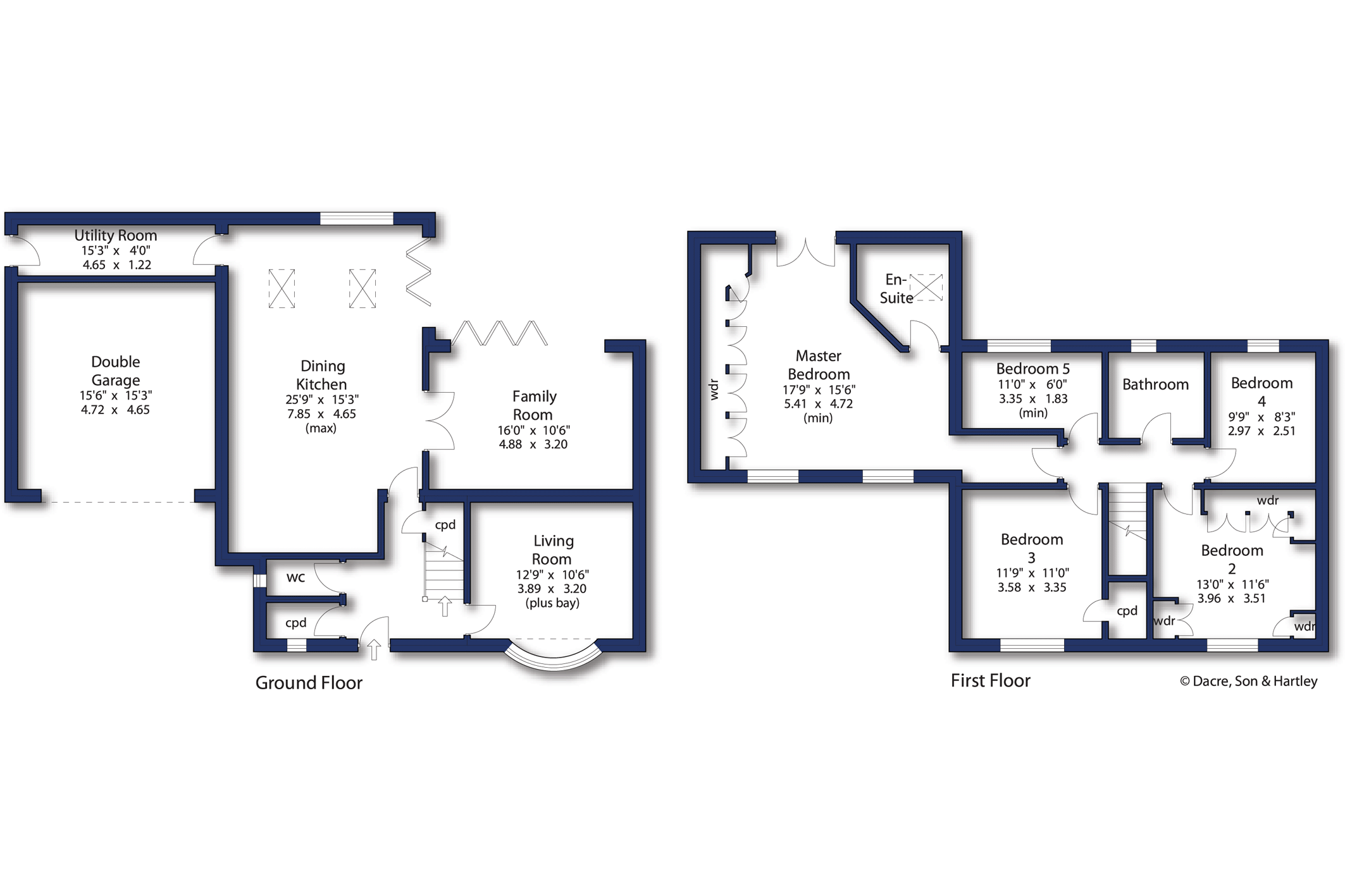Detached house for sale in Cowdry Close, Dewsbury, West Yorkshire WF12
* Calls to this number will be recorded for quality, compliance and training purposes.
Property features
- Impressive, five bedroom detached family home
- Two reception rooms
- Extended dining kitchen with b-folding doors to the rear
- Double garage plus ample off-street parking
- Fabulous decked terrace with brick built pizza oven and a Summer house with fitted bar
- Generous gardens and electrics for a hot-tub
Property description
A most impressive detached family home, heavily extended it offers over 1800 square feet of flexible living accommodation. Having five bedrooms, two reception rooms and a fabulous dining kitchen it would make an ideal family home and an internal viewing is an absolute must to fully appreciate everything this property has to offer.
Delightfully positioned at the head of a quiet cul-de-sac in a highly popular and sought after residential area this stunning family home offers highly flexible living accommodation and is set in a generous plot with a fabulous outdoor space to the rear.
The ground floor has been extended to provide spacious yet highly flexible living accommodation having two reception rooms, large dining kitchen, utility room and spacious entrance hall with guest WC.
The front facing living room has a feature bay window overlooking the front garden and is ideal for cosy nights in, whilst the adjacent family room has a multi-fuel burner and bi-folding doors to the rear patio.
The stunning dining kitchen is well-appointed and perfect for modern family living and family gatherings. Having a centre island with breakfast bar and integrated wine cooler, complemented by an ample number of soft closing wall and base units and quality neff integrated appliances including an induction hob. The separate utility room has additional storage units, sink, drainer and plumbing for an automatic washing machine and tumble dryer.
To the first floor there are five bedrooms, two of which have fitted wardrobes including the spacious master bedroom which benefits from having fabulous four-piece en-suite comprising; - walk0in shower, bath, low flush WC and wash basin. The luxury house bathroom has fully tiled walls and a modern suite including aa p-shaped bath with shower over. The landing provides access to a part boarded loft which is complete with ladder and light and offers a useful additional storage space.
Externally the fully enclosed rear garden is perfect for relaxing, entertaining or al-fresco dining on the generous patio or decked terrace area. The garden is mainly laid to lawn with established plants and bushes and there is a separate vegetable patch and greenhouse – ideal for anyone with green-fingers. Completing this fabulous space is a large summer house, made from Siberian larch with bi-folding doors it is currently set-up as a bar but offers huge flexibility for a variety of different uses. To the side of the property there is a gated driveway which provides secure off-street parking and leads to the double garage which has fitted light, power and electric doors. To the front of the property there is a tarmac drive which offers extra off-street parking.
Property info
For more information about this property, please contact
Dacre Son & Hartley - Morley, LS27 on +44 113 482 9656 * (local rate)
Disclaimer
Property descriptions and related information displayed on this page, with the exclusion of Running Costs data, are marketing materials provided by Dacre Son & Hartley - Morley, and do not constitute property particulars. Please contact Dacre Son & Hartley - Morley for full details and further information. The Running Costs data displayed on this page are provided by PrimeLocation to give an indication of potential running costs based on various data sources. PrimeLocation does not warrant or accept any responsibility for the accuracy or completeness of the property descriptions, related information or Running Costs data provided here.












































.png)