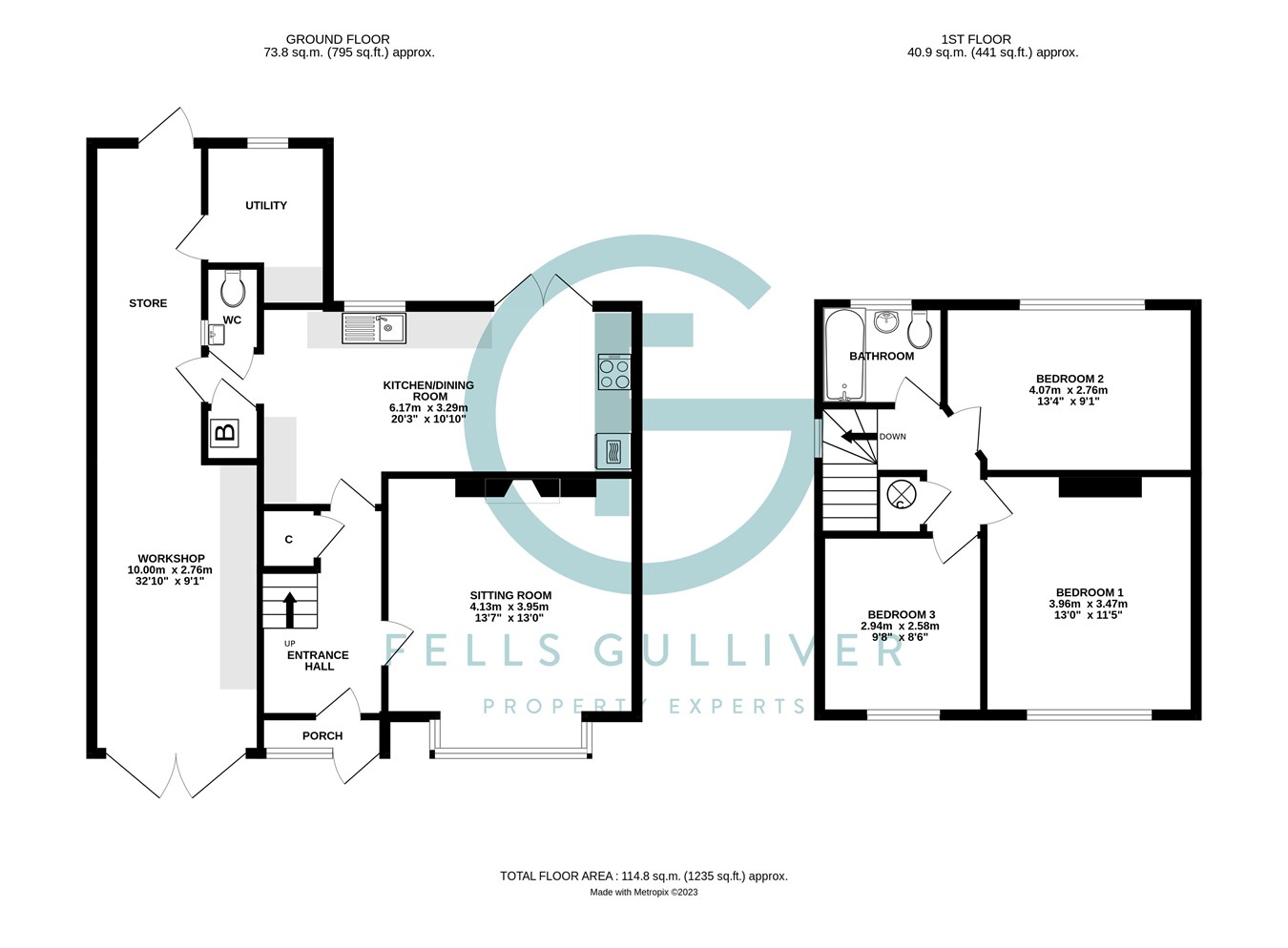Semi-detached house for sale in Southbourne Road, Lymington SO41
* Calls to this number will be recorded for quality, compliance and training purposes.
Property features
- Large south facing rear garden
- Driveway parking for multiple vehicles
- Under floor heating on the ground floor
- Large kitchen diner with patio doors to rear garden
- Separate "snug" living room with a feature fireplace
- Well presented family home
- Utility room and integral garage/workshop
- Easy access to Lymington Town Centre and local schools
Property description
Externally at the front of the property is a large driveway for multiple cars laid with shingle stones, with flower beds on one border and a timber fence and storage cupboard on the other. The driveway leads to the garage/workshop with power and a front hose point. Off the back of the garage is a pedestrian door leading to the rear garden. The rear garden extends roughly 70ft and is on a south aspect making it sunny year-round. The garden is easy to maintain mostly laid with a lawn and a patio area off the rear of the house.
Internally the property comprises three bedrooms, a family bathroom, a large kitchen diner, a utility room, a spacious entrance hall and a separate "snug" living room.
The entrance hall is of good size, provides stairs to the first floor with storage underneath and leads to the kitchen diner and is laid with tiled flooring benefitting from underfloor heating throughout. The kitchen diner is of particular note as it is of tremendous size, fitted with a range of eye and base level units, an integrated dishwasher, a Miele induction hob, a Bosch cooker and a sink with a drainer. There is also additional space for a large American fridge freezer. There is space for a large dining table and the whole room is flooded with natural light from the windows and patio doors on the south/rear aspect. From the kitchen, there is a door to the garage/workshop and utility room. The utility room offers extra space for washing machines, dryers or any other additional white goods and storage required. The garage/workshop is of timber construction with power, lighting and a semi-vaulted ceiling. There is space to store a car in the garage if required.
Off the entrance hall is the separate living room. This features a large bay window to the front and a fireplace. The room is stylishly decorated and of good proportion.
Taking the stairs to the first floor is a landing with an airing cupboard, bedrooms one, two and three and the family bathroom. Bedroom one is on the front aspect and is a large double bedroom with semi-fitted wardrobes. Bedroom two is on the rear aspect and is another good-sized double bedroom. Bedroom three is positioned on the front aspect and makes an ideal child's bedroom or study. The family bathroom is tiled floor to ceiling and is fitted with a bath and shower over, a washbasin with a vanity unit below, a frosted glass window on the rear aspect and a W.C.
The property is located within easy walking distance to Lymington town centre with its attractive High Street, river, marinas and yacht clubs. Both Lymington and Pennington offer an excellent range of schooling catering for all ages. Close by is also Pennington village where there is a general store with a Post Office and a selection of other shops and a public house. An extensive leisure centre is also within walking distance.
Property info
For more information about this property, please contact
Fells Gulliver, SO41 on +44 1590 287007 * (local rate)
Disclaimer
Property descriptions and related information displayed on this page, with the exclusion of Running Costs data, are marketing materials provided by Fells Gulliver, and do not constitute property particulars. Please contact Fells Gulliver for full details and further information. The Running Costs data displayed on this page are provided by PrimeLocation to give an indication of potential running costs based on various data sources. PrimeLocation does not warrant or accept any responsibility for the accuracy or completeness of the property descriptions, related information or Running Costs data provided here.

























.png)