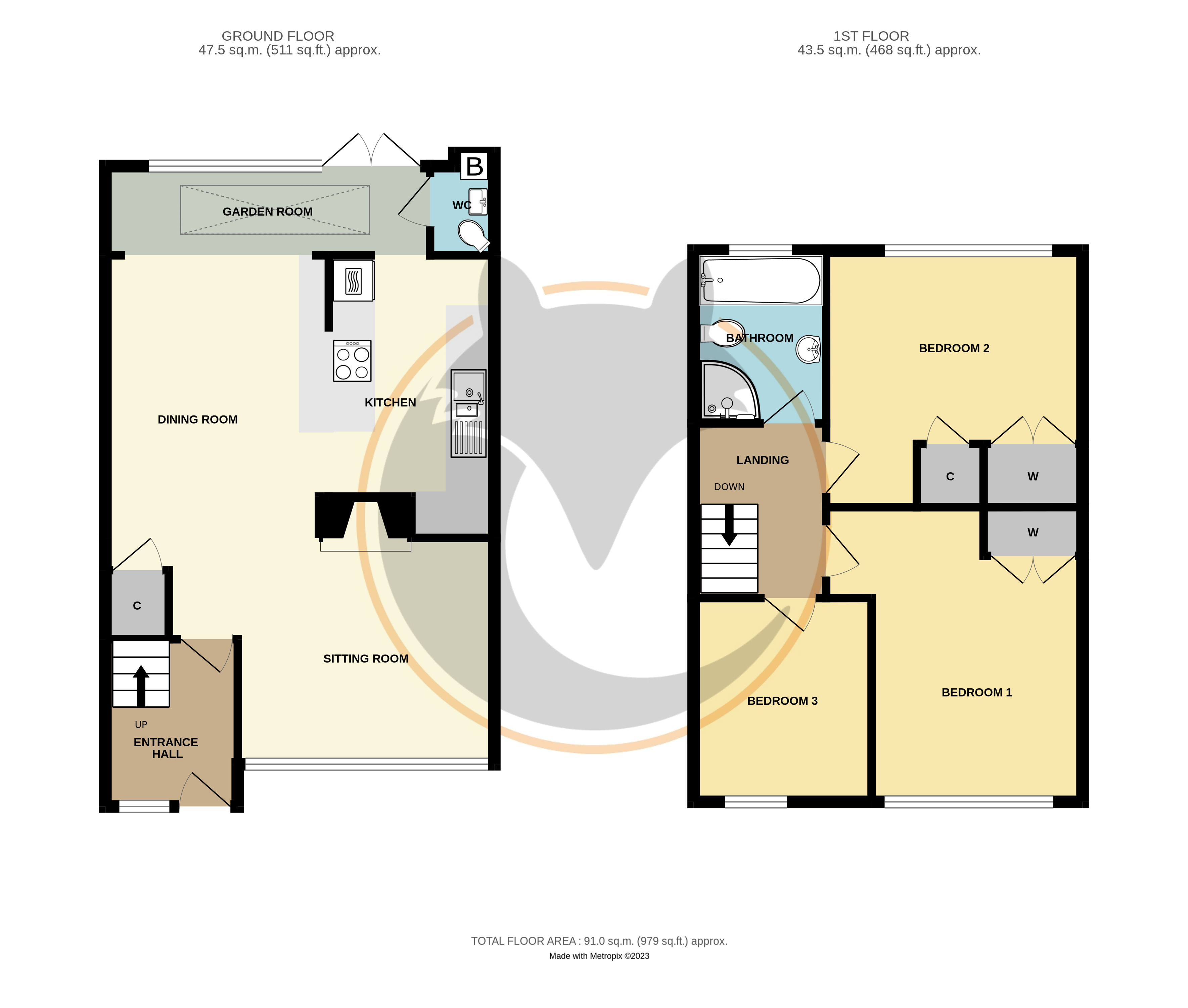End terrace house for sale in Holly Gardens, Milford On Sea, Lymington, Hampshire SO41
* Calls to this number will be recorded for quality, compliance and training purposes.
Property description
A three bedroom end terrace house with a garden as well as attractive communal grounds, within walking distance of the seafront and village, with garage, parking and no forward chain.
UPVC double glazed front door leading to the entrance hall, engineered oak flooring that extends through to the downstairs living space, ceiling light point, central heating radiator, internal glazed door leads to:
Sitting Room 15'1" (4.6m) (maximum measurements) narrowing to 11'11" (3.63m) 10'6" (3.2m)
UPVC double glazed window to front aspect, central heating radiator, wall and ceiling light points, central feature fireplace with timber mantle with recess wood burner sat on a slate plinth free flowing access from the sitting room leads to:
Kitchen/Dining/Breakfast Room 18'2" (5.54m) x 16'8" (5.08m) maximum measurements
Kitchen comprising one and a half bowl single drainer, mixer tap sink unit set in a work surface with base cupboard and drawer units, matching eye level cupboard units, integrated oven, adjacent four ring induction hob, space for tall fridge freezer, integrated slimline dishwasher, space and plumbing for washing machine, recess ceiling spotlighting, ceramic tiled flooring, central heating radiator, pull out larder rack, work surface lighting, breakfast bar overhang. The dining and breakfast area has a continuation of the oak engineered flooring, central heating radiators, ceiling light point, in the dining area where there is room for a good sized dining table and chairs. Recess ceiling spotlighting and UPVC lantern window, in the breakfast area where there is room for further table and chairs, UPVC double glazed windows and double opening doors overlooking and leading onto the rear garden aspect, understairs cupboard further door leads to:
Ground floor Wc
Comprising Wc, wash hand basin, recess ceiling spotlighting, extractor and a wall mounted Worcester gas fired central heating boiler
Stairwell from the entrance hall leads to the first floor landing, ceiling light point and trap with pull down ladder giving access to the roof space.
Door leading to:
Bedroom One 13'2" (4.01m) x 9'10" (3m) excluding the door recess
UPVC double glazed windows to the front aspect central heating radiator ceiling light point, double fitted wardrobe.
Bedroom Two 12' (3.66m) x 11'11" (3.63m) maximum measurement
Ceiling light point, central heating radiator, UPVC double glazed window to the rear aspect, double fitted wardrobes and linen cupboard.
Bedroom Three 9'8" x 7'10" (2.95m x 2.4m)
Central heating radiator, ceiling light point, UPVC double glazed window to the front aspect.
Bathroom 8'1" x 5'10" (2.46m x 1.78m)
Comprising bath with mixer tap shower attachment, shower, Wc, vanity wash hand basin, mirrored toiletries cabinet, shaver point over, part tiled walls, tiled flooring, heated towel rail, recess ceiling spotlighting, extractor, obscured UPVC double glazed window.
Outside
Paved footpath leads to the front entrance adjacent to which there is an area of Paviour. Overlooking the central communal grounds that are neatly maintained with shrub flowerbed, specimen tree borders. The rear garden is laid to brick Paviour and a paved terrace interspersed with shrub flowerbed borders, fenced boundaries, rear pedestrian gate, outside cold water tap. A shingled vehicle approach to Holly Gardens is neatly landscaped with designated parking, further visitor parking and leading to the garaging.
Garage 17'3" x 8' (5.26m x 2.44m)
Up and over door. From the garaging and parking area there is rear access to number One.
Tenure: Freehold
EPC ratings: Current – 74C Potential – 86B
council tax band: C<br /><br />
Property info
For more information about this property, please contact
Hayward Fox - Milford on Sea, SO41 on +44 1590 287006 * (local rate)
Disclaimer
Property descriptions and related information displayed on this page, with the exclusion of Running Costs data, are marketing materials provided by Hayward Fox - Milford on Sea, and do not constitute property particulars. Please contact Hayward Fox - Milford on Sea for full details and further information. The Running Costs data displayed on this page are provided by PrimeLocation to give an indication of potential running costs based on various data sources. PrimeLocation does not warrant or accept any responsibility for the accuracy or completeness of the property descriptions, related information or Running Costs data provided here.


































.png)