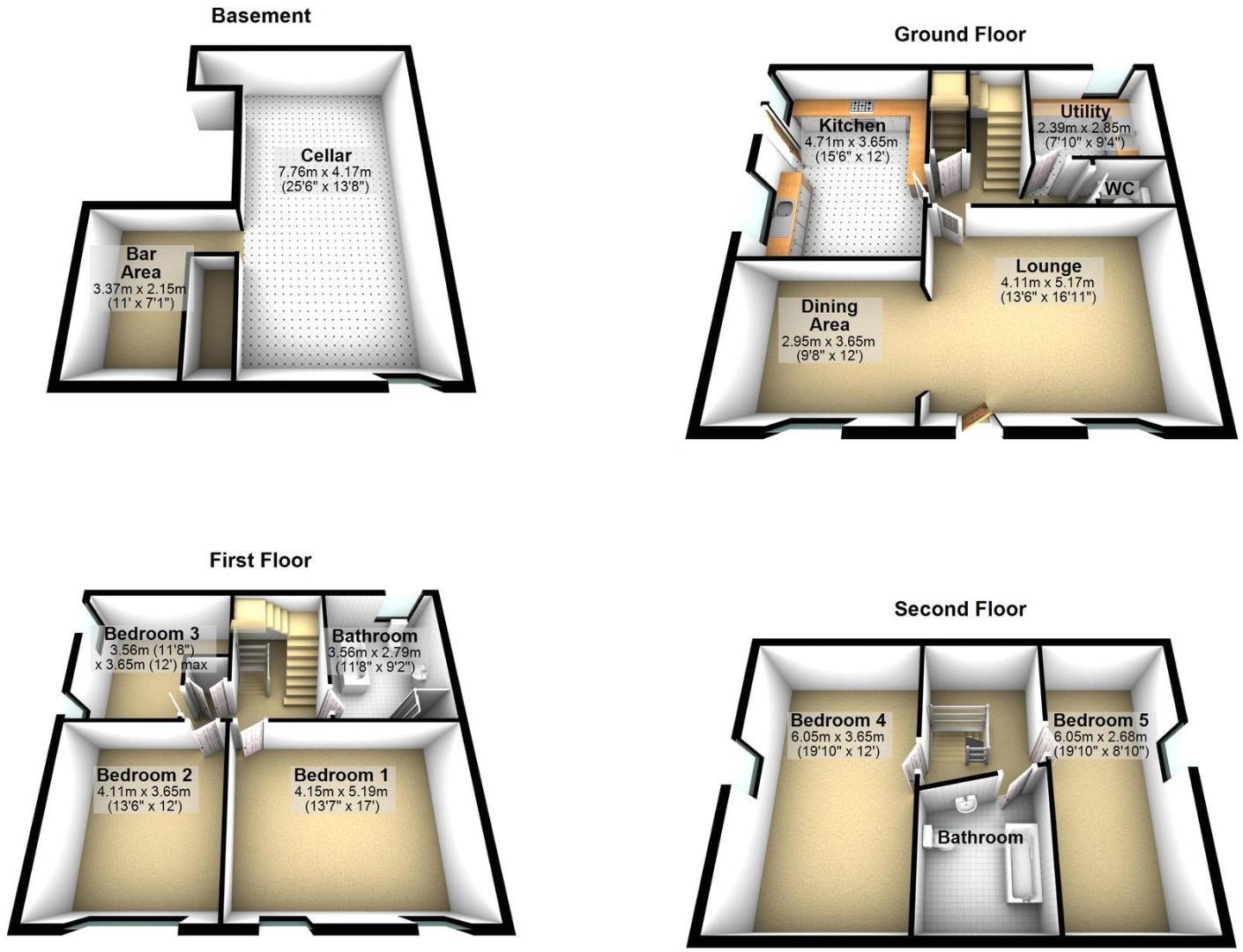Link-detached house for sale in Gateacre Brow, Woolton, Liverpool L25
* Calls to this number will be recorded for quality, compliance and training purposes.
Property features
- Unique five bedroom residence
- Grade II listed
- Detached
- Situated in the heart of gateacre village
- Spacious accommodation
Property description
****watch our video tour to whet your appetite****
Abode are delighted to offer for sale this truly magnificent Grade II listed 19th Century Detached family home, situated in the heart of the prestigious Gateacre village. With a choice of parks at close hand, a number of award winning bars & restaurants within easy walking distance, excellent transport links and a choice of top quality schools in the area, Gateacre Brow has everything to offer the potential buyer.
The property itself briefly comprises a spacious open plan lounge & dining room, modern fitted kitchen/breakfast room, utility room and downstairs cloaks all to the ground floor. To the first floor there are three double bedrooms and four-piece family bathroom. To the second floor there are a further two double bedrooms and family bathroom.
The basement has been converted into a stunning bar and lounge & cinema room which is not to be missed! Outside there is a beautifully presented front garden to be admired. The owners now have an agreement in place with the Bear & Staff which allows them to park their vehicle in the car park. Call now for an early viewing on .
Front Lounge (5.15 x 4.23 (16'10" x 13'10"))
Sash windows to front aspect. Radiator. TV point. Log burner. Open plan to:
Front Dining Room (3.69 x 2.96 (12'1" x 9'8"))
Sash window to front aspect. Radiator.
Kitchen (4.71 x 3.98 (15'5" x 13'0"))
Sash windows to side aspect. Door to side aspect. Tiled flooring. A range of wall and base units. Integrated dishwasher. Wooden worktops. Dual gas and electric range cooker. Extractor fan.
Inner Hallway
Radiator. Door to cellar. Staircase to first floor.
Utility Room (2.72 x 2.38 (8'11" x 7'9"))
Integrated dishwasher. Plumbing for washing machine and tumble dryer. Radiator. Sash window to rear aspect. Integrated fridge. Alarm panel.
Downstairs Cloaks
Towel rail. Low level WC. Wash hand basin.
First Floor Landing
Split level. Radiator. Staircase to second floor. Built in storage.
Master Bedroom (5.21 x 4.13 (17'1" x 13'6"))
Sash windows to front aspect. Radiator. TV Point. Feature fireplace.
Bedroom Two (3.79 x 3.50 (12'5" x 11'5"))
Sash windows to side aspect. Radiator. Feature fireplace.
Bedroom Three (4.12 x 3.69 (13'6" x 12'1"))
Sash window to front aspect. Radiator. Original fireplace. TV point.
Family Bathroom (3.53 x 2.78 (11'6" x 9'1"))
Sash window to rear aspect. Tiled flooring. Radiator. Roll top bath. Low level WC. Wash hand basin. Walk in shower unit. Part tiled walls.
Second Floor Landing
Split level. Opening to:
Bedroom Four (6.32 x 2.76 (20'8" x 9'0"))
Baxi combi boiler. Storage cupboard. UPVC Double Glazed sash window to side aspect. Velux to rear aspect.
Bedroom Five (6.25 x 3.70 (20'6" x 12'1"))
UPVC Double Glazed sash window to side aspect. Velux window to front and rear aspect. Storage built in.
Bathroom
Velux to front aspect. Tiled flooring. Part tiled walls. Low level WC. Towel rail. Bath with tiled surround and hand held shower.
Basement Room 1 (7.88 x 4.18 (25'10" x 13'8"))
Window to side aspect. Radiator.
Basement Room 2 (3, .38 x 2.15 (9'10", .124'8" x 7'0"))
Front Garden
Mature and beautifully maintained.
Property info
For more information about this property, please contact
Abode Allerton, L18 on +44 151 382 3881 * (local rate)
Disclaimer
Property descriptions and related information displayed on this page, with the exclusion of Running Costs data, are marketing materials provided by Abode Allerton, and do not constitute property particulars. Please contact Abode Allerton for full details and further information. The Running Costs data displayed on this page are provided by PrimeLocation to give an indication of potential running costs based on various data sources. PrimeLocation does not warrant or accept any responsibility for the accuracy or completeness of the property descriptions, related information or Running Costs data provided here.











































.png)