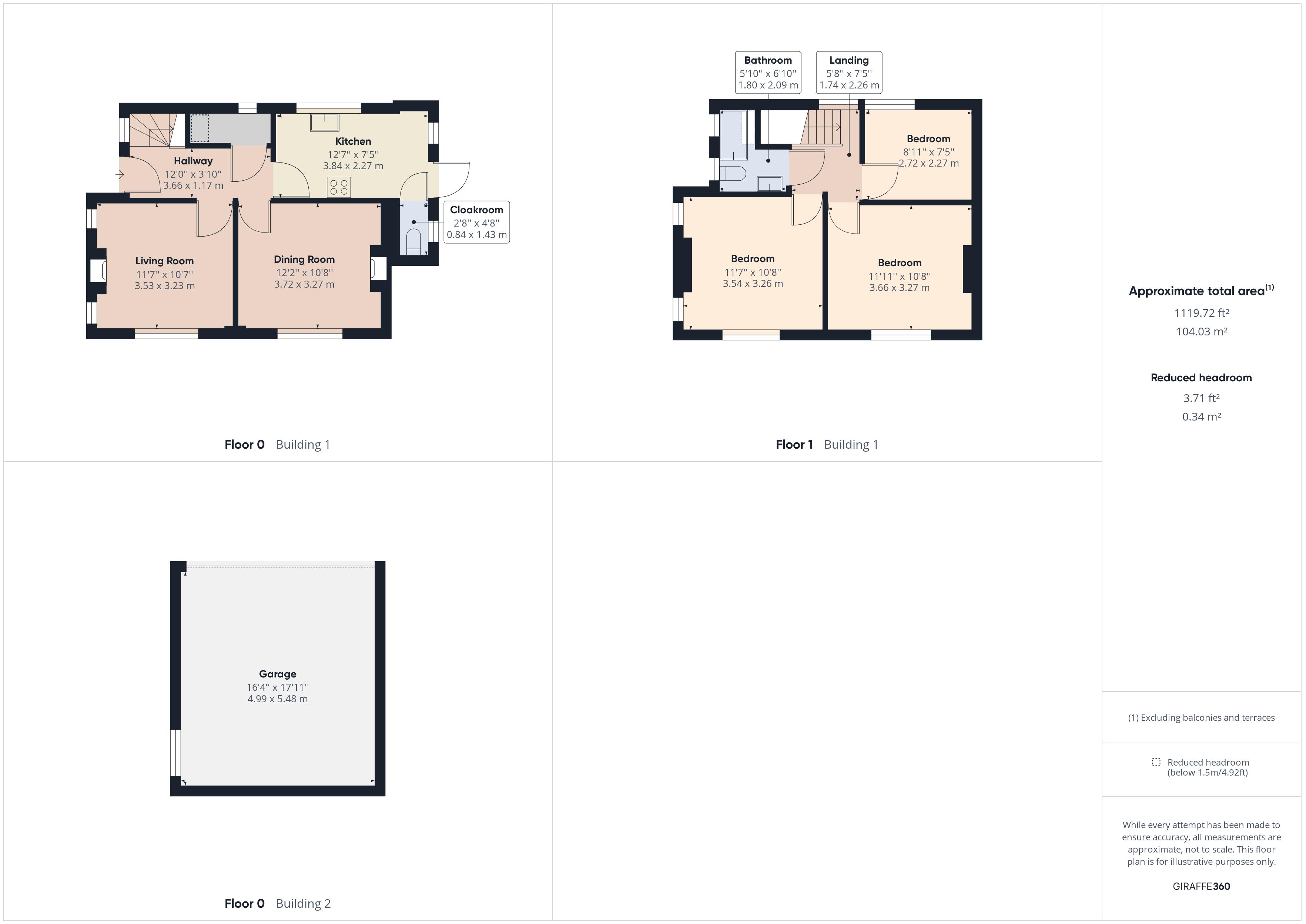Cottage for sale in Hewish, Weston-Super-Mare BS24
* Calls to this number will be recorded for quality, compliance and training purposes.
Property features
- A charming three bedroom, detached, freehold cottage
- With superb gravelled driveway providing ample off street parking
- Detached garage
- Surrounding gardens and grounds
- Sold with the benefit of no onward chain
- Rural positioning with views over open countryside
- EPC Rating E53, Council Tax Band D
Property description
This unique, three bedroom cottage is filled with charm and is surrounded by gardens and grounds.
Enjoying a rural positioning with views over open countryside, the wonderful freehold property is situated in the village of Hewish, on the outskirts of Weston-super-Mare. On approach, this lovely home benefits from a generous private driveway with two gated entrances offering a drive in / drive out arrangement and from there leads to the detached garage, the entrance to the property, and the various garden areas. The gardens are positioned to the front and side of the property with various mature shrubs, trees and hedging, areas laid to lawn and views onto the beautiful open countryside. An area to the side of the property provides a superb entertaining area and positioned at the end of the garden is a useful stone built woodshed. Internally, the accommodation briefly comprises a wonderful living room with a fantastic wood burning stove, dining room with an open fireplace, kitchen / breakfast room, cloakroom, three bedrooms and a family bathroom. In addition to all that this home has to offer, it is being sold with the benefit of no onward chain. Whilst being in an excellent position for transport links, the village of Hewish is a short drive from the town centre of Weston-super-Mare with numerous shops, schools, doctors surgeries, dentists and a variety of other local amenities close to hand, with the bustling city of Bristol slightly further afield. EPC Rating E53, Council Tax Band D.
Entrance
A composite double glazed entrance door into hallway.
Hallway
Wood effect laminate flooring, doors to principal rooms, UPVC double glazed fixed window, radiator, ceiling light, useful under stairs storage cupboard housing wall mounted gas fired boiler.
Living Room
Wood effect flooring, UPVC double glazed window, radiator, super wood burning stove sat on stone hearth, picture rail, ceiling light.
Dining Room
Wood effect laminate flooring, dual aspect UPVC double glazed windows, open fireplace and surround, radiator, picture rail, ceiling light.
Kitchen / Breakfast Room
Tiled flooring, a range of wall and floor units with worktops and tiled splashbacks over, four ring electric hob with extraction hood over, eye-level oven and grill, stainless steel sink and drainer, space and plumbing for appliances, dual aspect UPVC double glazed windows, door to cloakroom and UPVC double glazed door to gardens, spotlight cluster.
Cloakroom
Low level W/C, UPVC double glazed window, radiator, ceiling light.
Stairs Rising To First Floor Landing From Entrance Hallway
First Floor Landing
UPVC double glazed window, doors to first floor rooms, ceiling light.
Bedroom One
A super double bedroom with a UPVC double glazed window, radiator, picture rail, ceiling light.
Bedroom Two
UPVC double glazed window, radiator, picture rail, ceiling light.
Bedroom Three
UPVC double glazed window, radiator, picture rail, roof access hatch, ceiling light.
Bathroom
Wood effect flooring, low level W/C, wash hand basin and pedestal, panelled corner bath with electric shower and screen over, two UPVC double glazed windows, heated towel rail, ceiling spotlight.
Outside
Driveway
A private driveway laid to gravel, with two gated entrances and drive in / drive out arrangement, providing ample off street parking, leading to the property, garage and various garden areas.
Gardens
The gardens are positioned to the front and side of the property with various mature shrubs trees and hedging, areas laid to lawn and views onto open countryside. An area to the side laid to gravel provides a superb entertaining area. Positioned at the end of the garden is a useful stone built woodshed.
Garage
A detached garage, with up and over garage door.
Services
Mains gas, electricity, water.
Please Note
There is a private drainage systems in place that currently serves the property.
The private drainage system currently discharges in the ditch running adjacent to the boundary of the garden.
Tenure
Freehold.
Property info
For more information about this property, please contact
David Plaister Ltd, BS23 on +44 1934 247160 * (local rate)
Disclaimer
Property descriptions and related information displayed on this page, with the exclusion of Running Costs data, are marketing materials provided by David Plaister Ltd, and do not constitute property particulars. Please contact David Plaister Ltd for full details and further information. The Running Costs data displayed on this page are provided by PrimeLocation to give an indication of potential running costs based on various data sources. PrimeLocation does not warrant or accept any responsibility for the accuracy or completeness of the property descriptions, related information or Running Costs data provided here.





































.png)

