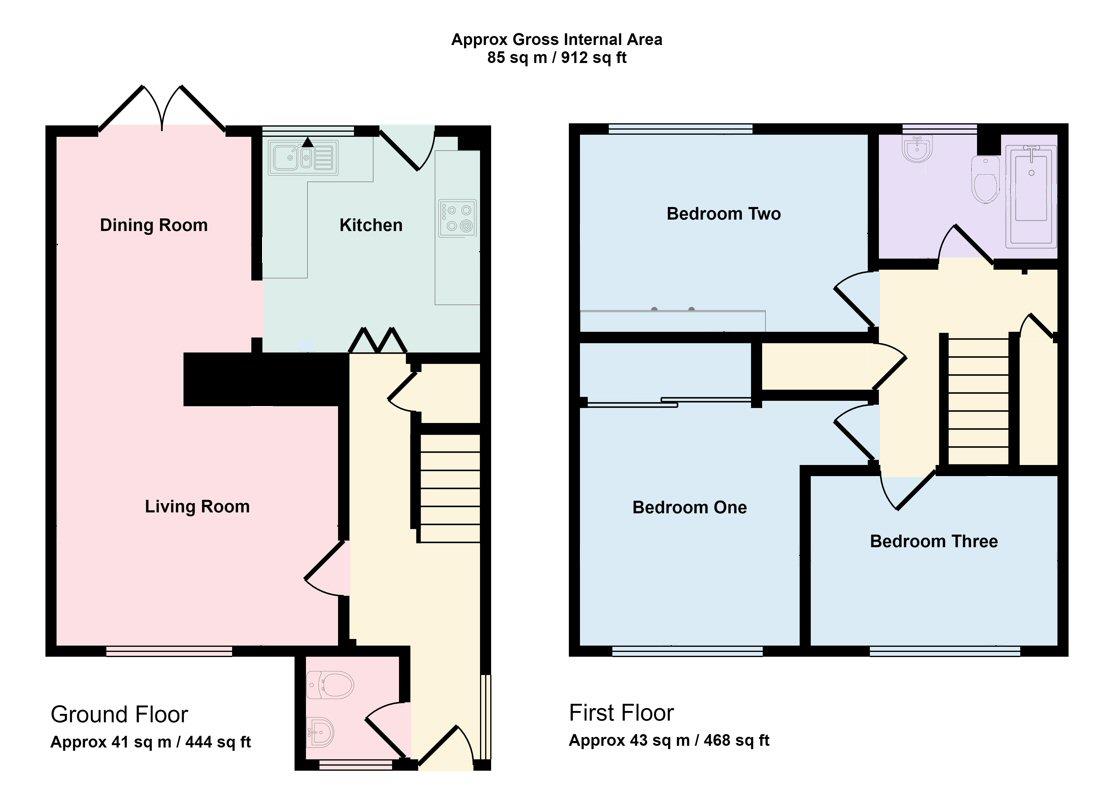Terraced house for sale in Roundhaye, Puckeridge, Ware SG11
* Calls to this number will be recorded for quality, compliance and training purposes.
Property features
- Three Bedrooms
- Mid-terrace family home
- Exellent presentation
- Dining room
- Downstairs cloakroom
- Font driveway parking
- Close to amenities
- UPVC double glazing
Property description
A well presented 3 bedroom mid-terrace family home located within close proximity of the excellent village schools, health centre, allotments, playing fields and High Street shops and public houses. The house benefits from a good front driveway parking, and in brief offers: Spacious entrance hall, living room, dining room, well-fitted kitchen. To the first floor there are three bedrooms and a first floor modern bathroom. There is uPVC double glazing, an electric hot water system which carries heating to standard radiators and a solid fuel stove . The village has excellent road links to the A10 and A120 give easy access to the larger surrounding towns, main-line stations and motorway networks.
Accommodation
Porch with part glazed front door opening to:
Hallway
Obscured double-glazed window to side. Radiator. Stairs to first floor. Tiled floor. Under stairs cupboard. Doors to cloakroom, lounge and kitchen. Inset ceiling lights.
Cloakroom
White suite comprising WC with low level economy flush, floating wash basin with chrome mixer tap and tiled splashback. Chrome heated towel rail. Tiled floor. Inset ceiling lights.
Living Room (3.85m x 3.80m (12'7" x 12'5"))
Large uPVC double-glazed window to front. Wooden floor. Solid fuel burner which faces into both living room and dining room. Radiator. Telephone point. TV Point. Archway through to:
Dining Room (2.89m x 2.72m (9'5" x 8'11" ))
French style double-glazed double doors opening onto garden patio. Radiator. Door leading to kitchen.
Kitchen (3.09m x 2.89m (10'1" x 9'5"))
UPVC double-glazed window to overlooking rear garden. Obscure glazed door to garden. Varnished wooden worktop with fitted drawers and base units and cupboards above. 4-ring electric halogen hob, with built-in Bosch oven below and extractor over. White composite sink drainer unit with chrome mixer tap. Part tiled walls. Integrated dishwasher and washing machine. Space for fridge/freezer. Tiled floor.
First Floor Landing
Access hatch to loft. Airing cupboard with hot water tank.
Bedroom One (3.92m max x 3.47m (12'10" max x 11'4"))
UPVC double-glazed window to front. Radiator. TV Point. Wooden floor.
Bedroom Two (3.92m x 2.61m (12'10" x 8'6"))
UPVC double glazed window to rear with views across the village allotments. Wooden floor. Built in storage cupboard. Radiator
Bedroom Three (3.33m x 2.58m (10'11" x 8'5"))
UPVC double-glazed window to front. In built storage cupboard. Wooden floor.
Family Bathroom (2.39m x 1.90m (7'10" x 6'2"))
Modern white suite comprising: Low level economy flush WC, Floating wash hand basin with chrome mixer tap. Panel enclosed bath with glass screen and shower hose, and separate electric shower unit. Part tiled walls and tiled flooring. Chrome heated towel rail. UPVC obscured double-glazed window to rear.
Outside
Front Garden
Raised beds with mature planting. Steps up to front door. Outside tap and power. Undercover passage through to a door to garden.
Driveway
Generous gravelled driveway to front enclosed by fence.
Rear Garden
Paved patio area, partly undercover. Outside lights and power. Door to storage cupboard with power. Steps up to lawn area with mature shrub borders, and raised fish pond. Rear access gate.
Brick Outbuilding (2.01m x 1.92m (6'7" x 6'3"))
Power and light connected. Window to side and rear.
Property info
For more information about this property, please contact
Oliver Minton, SG11 on +44 1920 352808 * (local rate)
Disclaimer
Property descriptions and related information displayed on this page, with the exclusion of Running Costs data, are marketing materials provided by Oliver Minton, and do not constitute property particulars. Please contact Oliver Minton for full details and further information. The Running Costs data displayed on this page are provided by PrimeLocation to give an indication of potential running costs based on various data sources. PrimeLocation does not warrant or accept any responsibility for the accuracy or completeness of the property descriptions, related information or Running Costs data provided here.
























.jpeg)

