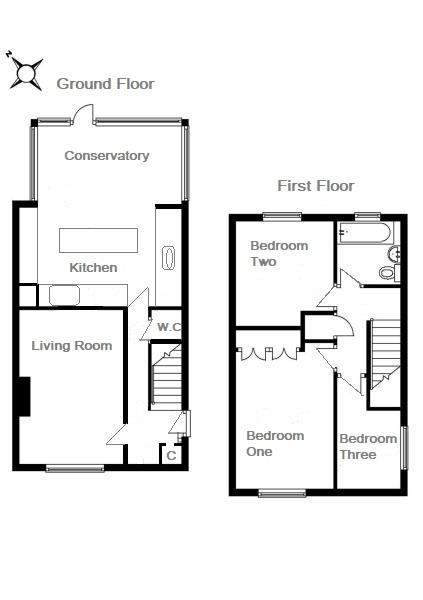End terrace house for sale in Ash Meadow, Much Hadham SG10
* Calls to this number will be recorded for quality, compliance and training purposes.
Property features
- Chain-free
- Recently upgraded
- Three Bedrooms
- Open plan kitchen
- Downstairs w/c
- Conservatory
- One allocated parking space
Property description
Viewings to commence on Saturday January 20th.
Chain free... This recently upgraded and well proportioned, three bedroom end of terrace family home is situated in one of East Hertfordshire’s most sought after villages. The property is well placed, just off the village High Street and close to St Andrews primary school, the local convenience store/post office and doctors surgery. The accommodation is arranged over two floors comprising: Entrance hallway, living room and a contemporary styled kitchen/breakfast room with central island that is open plan to the conservatory. The first floor landing leads off to the three bedrooms and a modern bathroom.
Externally, to the front of the property there is an open plan garden with flower and shrub borders and a lawn area. The rear garden is mainly laid to lawn, with a large timber garden shed to remain. Gated access takes you to the parking area behind, where there is an allocated parking space. Further ad-hoc parking is available here together with ample on road parking if needed.
Accommodation
Front door opening to:
Hallway
Stairs rising to first floor. Under stairs storage cupboard. Door to:
Guest W.C
Fitted with a modern suite: Low Level w.c. And a bowl style vanity wash basin on a wooden stand.
Living Room (4.71m x 3.00 (15'5" x 9'10"))
Upvc double glazed window. Radiator.
Kitchen/Breakfast/Family Room
A lovely light, bright and airy room with the kitchen area made open plan to the conservatory and doors opening to the garden.
Kitchen Area (4.80m x 2.74m (15'8" x 8'11"))
Fitted with a range of modern wall, base and larder units with complementary work surfaces over. Glass splash-backs. Inset stainless steel sink with mixer tap and instant boiling water tap. Integrated dishwasher. Built-in high level oven and microwave. Four ring ceramic hob. Space for an American style fridge/freezer and space and plumbing for washing machine and tumble dryer. Door to larder with fitted shelving. Large island unit with drawers and cupboards below and ample space for seating at the breakfast bar side. Open plan to the conservatory and 'Amtico' flooring features throughout .
Conservatory Area (4.17m x 2.93m (13'8" x 9'7"))
Of Upvc double glazed construction. Doors opening to the garden. Twin vertical radiators. Ample space for a table and chairs and seating, and being open to the kitchen makes this the real hub of the home.
First Floor
Landing with loft access hatch. There is a pull down ladder, the loft is part boarded with light connected.
Bedroom One (3.99m x 2.89m (13'1" x 9'5"))
Upvc double glazed window. Built-in wardrobe cupboards to one wall. Radiator.
Bedroom Two (3.00m x 2.73m (9'10" x 8'11"))
Upvc double glazed window. Radiator.
Bedroom Three (2.22m x 1.75 (7'3" x 5'8"))
Upvc double glazed window. Radiator. Clever use of space with a mid-rise, built in bed frame with storage area below.
Bathroom
White suite: Panel enclosed bath with overhead 'Mira' electric shower and glazed screen. Vanity wash hand basin with cupboard below. Low level w.c. With concealed cistern. Complementary tiling to walls and floor. Chrome heated towel rail. Extractor fan.
Exterior
The property benefits from a fully enclosed, private garden that is mainly laid to lawn. There is a large timber garden shed to the far rear. Gated access takes you out to the parking area.
Parking
There is one allocated space set just behind the rear garden. Further ad-hoc parking is also available in this parking area.
Property info
For more information about this property, please contact
Oliver Minton, SG12 on +44 1920 352810 * (local rate)
Disclaimer
Property descriptions and related information displayed on this page, with the exclusion of Running Costs data, are marketing materials provided by Oliver Minton, and do not constitute property particulars. Please contact Oliver Minton for full details and further information. The Running Costs data displayed on this page are provided by PrimeLocation to give an indication of potential running costs based on various data sources. PrimeLocation does not warrant or accept any responsibility for the accuracy or completeness of the property descriptions, related information or Running Costs data provided here.


























.png)
