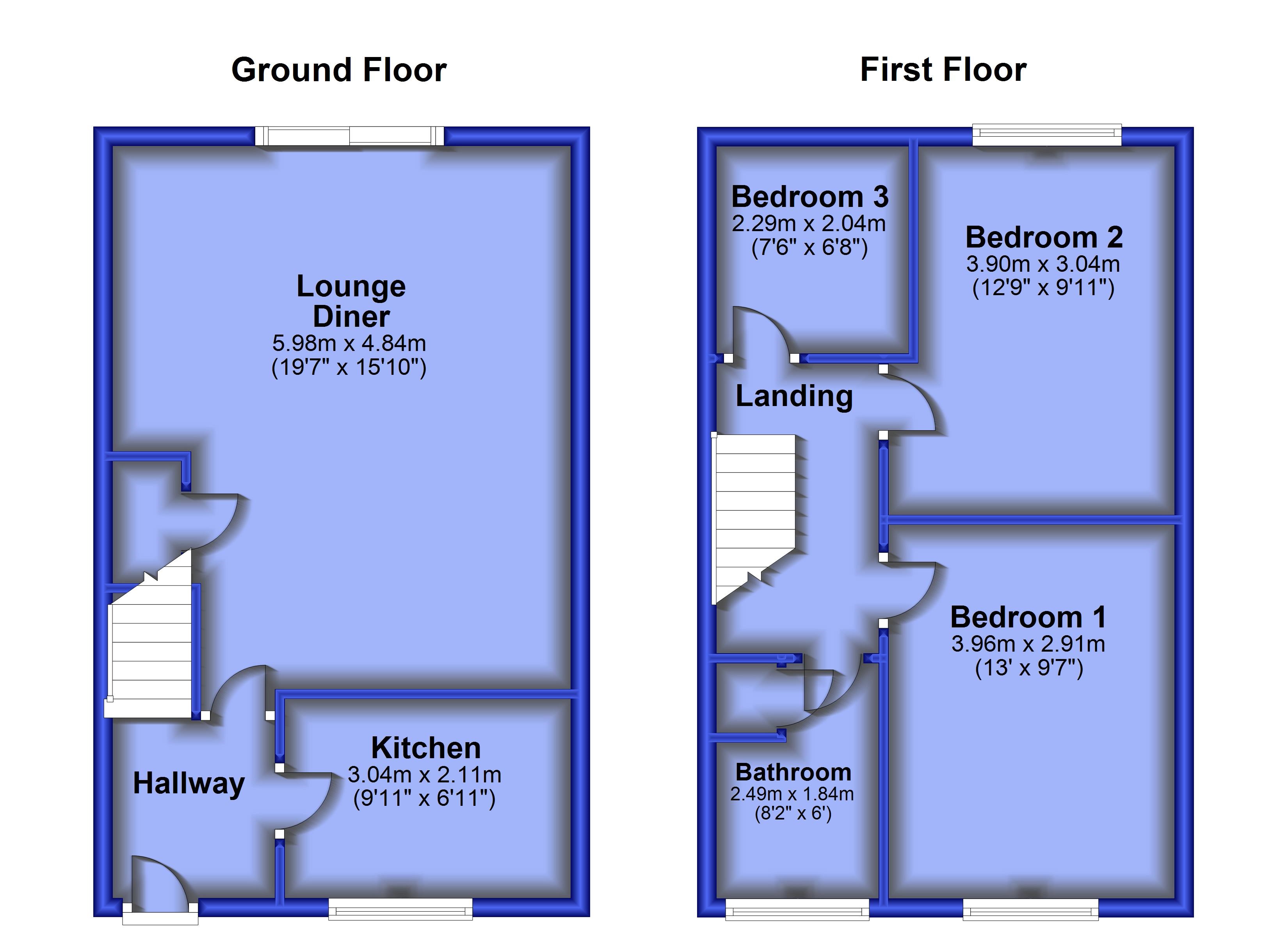Semi-detached house for sale in Greenlaws Close, Upperthong, Holmfirth, West Yorkshire HD9
* Calls to this number will be recorded for quality, compliance and training purposes.
Property features
- Three Bedroom Semi
- Popular Location
- Long Distance Views
- Garden
- Driveway & Garage
- Council Tax - C
- Freehold Property
- EPC - C
Property description
Three Bedroom Semi-Detached Property Located in the much Loved Village of Upperthong. Well Presented Throughout. Comprises; Modern Kitchen, Lounge Diner with Direct Access to Rear Garden, Two Double Bedrooms, a Single Bedroom & Bathroom. With Wonderful Views to the Rear. Driveway, Garage, Front & Rear Gardens. Viewing is Essential. EPC - C
Ryder & Dutton are pleased to bring to market this semi detached home in the popular village of Upperthong.
Located on a quiet cul-de-sac, the property is well placed for families, with highly regarded schooling within easy reach, lovely walks from the doorstep and a popular village pub. The vibrant town of Holmfirth is a short distance away with an abundance of independent shops, bars and restaurants.
Well presented throughout the property comprises; an entrance hallway, modern kitchen, lounge diner with direct access to the rear garden. To the first floor are three bedrooms, two of which are double bedrooms, a further single bedroom a bathroom.
Fitted with double glazed windows throughout and benefitting from gas fired central heating.
To the front of the property is a driveway for one vehicle, access to the single garage and a lawned garden. To the rear is lawned garden bordered with plants and shrubs, a patio area and vegetable plots.
A viewing is highly recommended.
All mains services are available
Ground Floor
Entrance Hallway
Enter to the front into the entrance hallway and fitted with a luxury vinyl flooring and a radiator. Carpeted stairs rise to the first floor. Doors to kitchen and lounge diner.
Kitchen (3.02m x 2.1m)
Fitted with a good range of modern wall and base units with complimentary work surfaces over, incorporating a 1.5 sink and drainer unit with mixer tap. With an electric oven with gas hob and cooker hood extractor over, space for a fridge freezer and space and plumbing for a washing machine. The boiler is wall mounted.
The kitchen is completed with a window to the front aspect and fitted with a stone tiled floor.
Lounge Diner (5.97m x 4.83m)
A generous sized reception room with space for dining and living. The room is carpeted, has two radiators and glazed patio doors opening to the rear garden. A door leads to a useful understairs cupboard.
First Floor
Landing
A carpeted landing with a radiator and access to a part boarded loft with a pull down ladder. Doors to three bedrooms and the bathroom.
Bedroom One (3.96m x 2.92m)
A carpeted double bedroom with a radiator and windows the front elevation.
Bedroom Two (3.89m x 3.02m)
The second double bedroom is carpeted, has a radiator and windows to the rear aspect with long distance views towards Holme Moss.
Bedroom Three (2.29m x 2.03m)
A single carpeted bedroom currently used as an office. Fitted with a radiator and a window with views to the rear elevation.
Bathroom (2.5m x 1.83m)
Fitted with a white suite comprising of a bath with a shower over, wash hand basin and a low level WC. With part tiled walls, window with opaque glass to the front, storage cupboard built over the bulkhead, radiator and a vinyl floor.
Property info
For more information about this property, please contact
Ryder & Dutton - Holmfirth, HD9 on +44 1484 973480 * (local rate)
Disclaimer
Property descriptions and related information displayed on this page, with the exclusion of Running Costs data, are marketing materials provided by Ryder & Dutton - Holmfirth, and do not constitute property particulars. Please contact Ryder & Dutton - Holmfirth for full details and further information. The Running Costs data displayed on this page are provided by PrimeLocation to give an indication of potential running costs based on various data sources. PrimeLocation does not warrant or accept any responsibility for the accuracy or completeness of the property descriptions, related information or Running Costs data provided here.































.png)