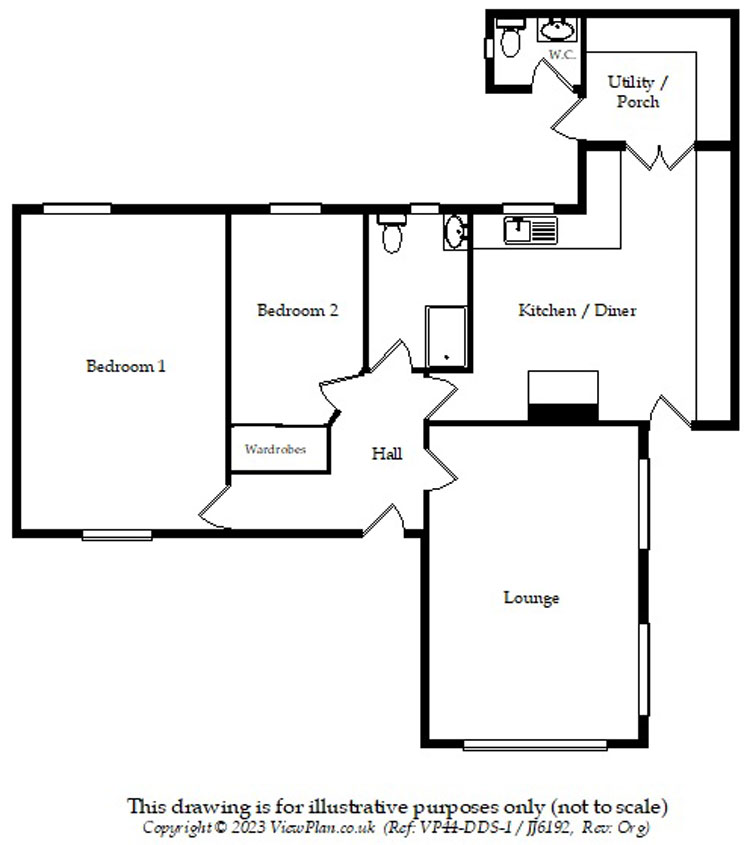Detached bungalow for sale in Zoar Terrace, Quakers Yard, Treharris CF46
* Calls to this number will be recorded for quality, compliance and training purposes.
Property features
- 2 dbl bed detached bungalow
- Recently redecorated
- Picturesque loc backs onto farmland
- Open views to the front
- Front & rear gardens
- Ample parking & garage
Property description
It is with pleasure we offer for sale this 2 dbl bed detached bungalow well maintained & dec and enjoying a picturesque loc backing onto farmland & enjoying magnificent views to front. Attractive accom inc. Refitted bath/WC. Etc. Gardens, parking & garage.
It is with pleasure that we offer for sale, this two double bedroom detached bungalow which has been well maintained & decorated by the current vendor, and enjoys a picturesque location backing onto farmland to rear and side and enjoying magnificent open views to the front for miles and miles.
Attractive accommodation comprises of a spacious L shaped hallway, a lounge, fitted kitchen/ diner, two double bedrooms with a seating area in the master bedroom, refitted bathroom/WC., rear porch/utility room and outside WC., front and rear gardens, ample car parking for at least 4 vehicles & a garage.
The property enjoys gas combi-nation central heating, double glazing, cavity wall insulation, recently redecorated throughout with the exception of the reception room, refitted bathroom which is under a year old. Within the next few weeks the reception room will benefit from a refitted marble feature fireplace with marble hearth and it will house an electric living flame fire.
The village of Quakers Yard has a selection of shops and local bus services, under a five minute drive from the property is the A470 Link Road so will prove ideal for commuters to Cardiff and the surrounding areas.
Accommodation: (Approximate dimensions)
hallway:
The hallway is accessed via the verandah balcony and has a double glazed door to front, double wardrobes with sliding doors, access to the loft which is fully boarded with lots of storage space, window to front with fitted blinds, access to all accommodation via feature internal doors.
Reception room:
18' x 12' 2". A very nicely presented reception room with two windows to side and window to front enjoying the stunning views, coved ceiling, neutral colour fitted carpet, deep moulded skirting boards. Within the next few weeks the new marble feature fireplace with marble hearth housing electric living flame fire will be installed. Separate gas point.
Kitchen/breakfast room:
16' 7" x 12' (Maximum). Another attractive feature of this property with flat coved ceilings with built in spotlights. A good range of wall and floor units with work surfaces. Display cabinets, ceramic one and a half bowl sink unit, under unit lighting, chimney with extractor fan, gas cooker to remain an integrated fridge. Laminate flooring, window to rear with fitted shutters, external door either side to the front lead to a decked patio area an ideal sitting area to enjoy this stunning view, surrounded by a glazed verandah. The rear external door leads to the porch/utility room.
Porch/utility room:
Has a tiled floor, plumbed for washing machine, electric point, work surfaces, door to rear garden. Attached to the utility is the outside WC. Which is accessed from the rear garden and it has a white suite comprising of wash hand basin in built-in vanity unit and low level WC. And window.
Bedroom 1:
18' 2" x 11' 10". An excellent size master bedroom with seating area to front to enjoy the views, coved ceiling, neutral colour fitted carpet, window to rear, all fitted shutters to remain.
Bedroom 2:
12' 2" x 7' 8". Another good size double bedroom which has been recently re-wallpapered, coved ceiling, neutral colour fitted carpet, window to rear with shutters to remain.
Bathroom/WC.:
An attractive refitted white bathroom comprising of wash hand basin in built-in vanity unit, low level WC., Victorian style roll top bath with hand shower over, silver colour furnishing, display shelf and wall mirror with LED lighting, extractor fan, flat ceilings and walls half tongue & groove. Window to rear with fitted shutters.
Central heating:
Gas central heating fired by the combination boiler situated in the kitchen.
Gardens:
front: Ample parking to the front, storage shed, hedging, lawn to side with borders and shrubs, dry stone wall, tarmac drive offers ample car parking, steps leading to the front of the property and to the verandah balcony.
Rear: Has a paved patio area, wooden storage shed, hedging, lawn, greenhouse, borders with shrubs and wrought iron gate giving access to side, raised vegetable plot.
Garage:
Larger than average single garage with electric up and over door.
Guide price: £309,950 to 319,950 - freehold
JJ6192
These particulars have been prepared as a general guide. We have been informed by the Vendor/s or their Representative/s regarding the Tenure. We have not tested the services, appliances or fittings. Measurements are approximate and given as a guide only.
Property info
For more information about this property, please contact
Peter Mulcahy, CF82 on +44 1443 308929 * (local rate)
Disclaimer
Property descriptions and related information displayed on this page, with the exclusion of Running Costs data, are marketing materials provided by Peter Mulcahy, and do not constitute property particulars. Please contact Peter Mulcahy for full details and further information. The Running Costs data displayed on this page are provided by PrimeLocation to give an indication of potential running costs based on various data sources. PrimeLocation does not warrant or accept any responsibility for the accuracy or completeness of the property descriptions, related information or Running Costs data provided here.














































.png)