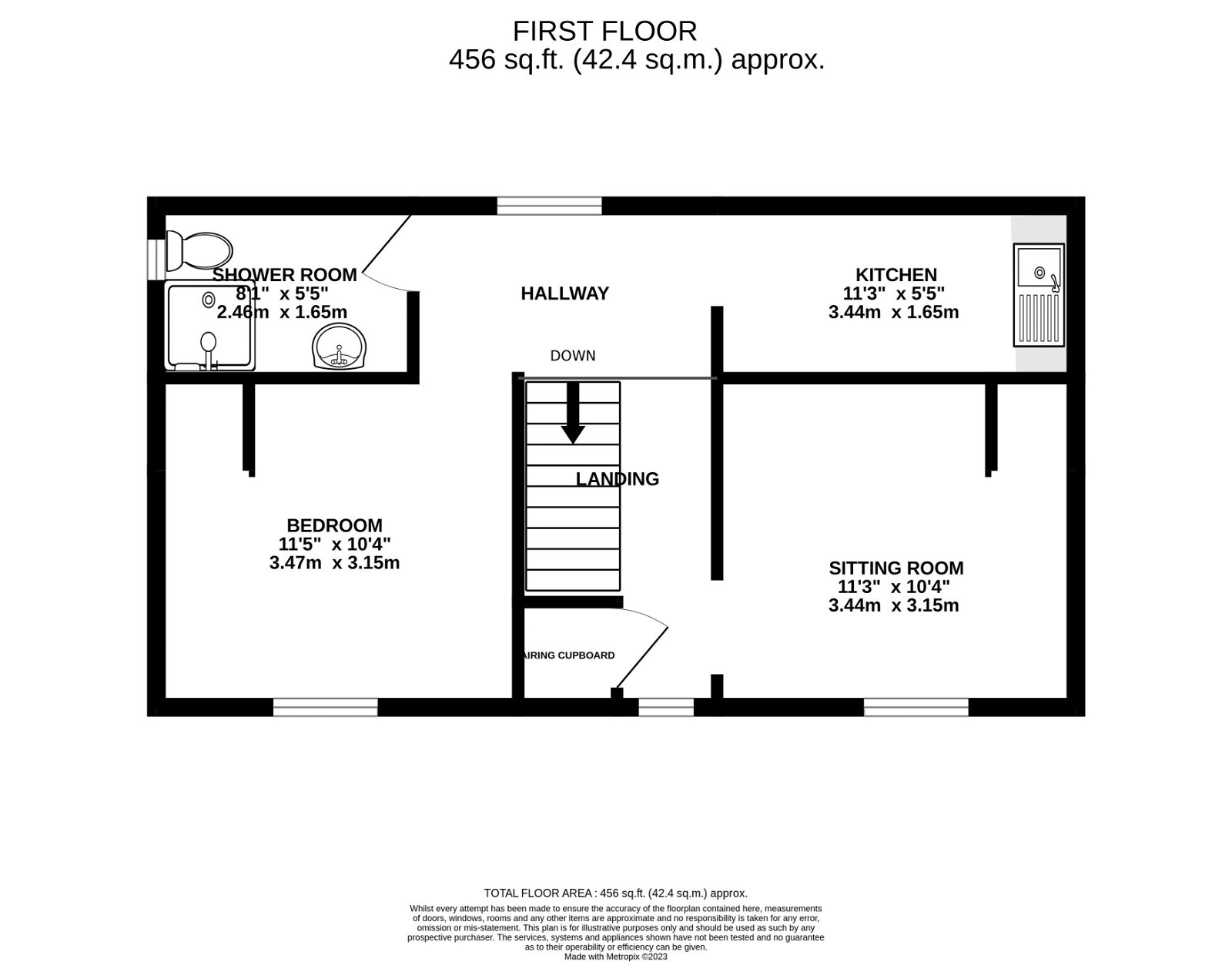Flat for sale in Flat 2 The Foyer, Stradbroke, Suffolk IP21
* Calls to this number will be recorded for quality, compliance and training purposes.
Property features
- Entrance Lobby
- Sitting Room
- Kitchen
- Shower Room
- Bathroom
- Great Location
- No onward chain
- Great possibilities (STPP)
Property description
A great opportunity has arisen as Flat 2 is now for sale being a one bedroom apartment but could easily be converted (stpp) as Flat 1 has already been renovated and is for sale to a three bedroom, two bathroom, two reception room detached house with two parking spaces and a walled garden with Home Office or will be sold separately. Flat 2 is a renovation project
location Flat 2 The Foyer is within walking distance of the centre of the village of Stradbroke, which offers local shops and services including a Spar convenience store that caters for all day-to-day needs, a bakery, butchers, medical centre, village hall, children's play areas, hairdressing salon, dog grooming parlour, library/Post Office, Stradbroke Baptist Church, two public houses, Church of England vc Primary School and Stradbroke High School. The historical and imposing All Saints Church, with its 15th century tower, is located in the heart of the village and is visible for miles around. There is also a sports centre with a swimming pool, gym and tennis courts, as well as numerous clubs and societies, including a popular cricket club, tennis club, bowls club and football clubs. The South Norfolk town of Diss, with Morrisons, Tesco and Aldi supermarkets, lies about 10.5 miles to the north-west of the property. From here are direct trains to Norwich and London's Liverpool Street station. Framlingham, with its medieval castle, is approximately 9 miles to the south, and the Heritage Coast, with the popular centres of Southwold, Walberswick and Dunwich, is about 18 miles to the east. The county town of Ipswich lies about 23 miles to the south, and Norwich is about 29 miles to the north.
Flat 2 - interior The Entrance Door is at the front of the property with a full length window to the side and having a small entrance lobby perfect for coats and shoes and a night storage heater. The stairs are off to the left and rise to a spacious landing with a window overlooking the front and an opaque long high window overlooking the rear. The Kitchen has a kitchen cupboard with stainless steel sink and window above and couple of extra cupboards, as the current owner was in the middle of renovating, but due to a change in their circumstances are now selling. The Sitting Room has a window overlooking the front and has a built in cupboard in one corner. The bedroom has a window overlooking the front and also has a built in wardrobe cupboard to one corner. The Shower Room has a walk in shower cubicle, wash hand basin and wc with opaque window above. This completes the accommodation of this renovation project or easily turned into a three bedroom detached home in the heart of Stradbroke (stpp).
Flat 2- exterior There is bin storage just to the side of the property.
Tenure - Flat 1 is the freeholder of this leasehold property, the lease runs from 1st August 2008 for 125 years.
Services - Night Storage Heaters, electric shower, mains drains, water and electricity.
Local authority Mid Suffolk Tax Band: A EPC: tbc Postcode: IP21 5HG
fixtures and fittings
fixtures and fittings All Fixtures and Fittings including curtains are specifically excluded from the sale, but may be included subject to separate negotiation.
Agents notes The property is offered subject to and with the benefit of all rights of way, whether public or private, all easements and wayleaves, and other rights of way whether specifically mentioned or not. Please note if you wish to offer on any of our properties we will require verification of funds and information to enable a search to be carried out on all parties purchasing.
Property info
For more information about this property, please contact
Huntingfield Estates, IP13 on +44 1728 572197 * (local rate)
Disclaimer
Property descriptions and related information displayed on this page, with the exclusion of Running Costs data, are marketing materials provided by Huntingfield Estates, and do not constitute property particulars. Please contact Huntingfield Estates for full details and further information. The Running Costs data displayed on this page are provided by PrimeLocation to give an indication of potential running costs based on various data sources. PrimeLocation does not warrant or accept any responsibility for the accuracy or completeness of the property descriptions, related information or Running Costs data provided here.





















.png)
