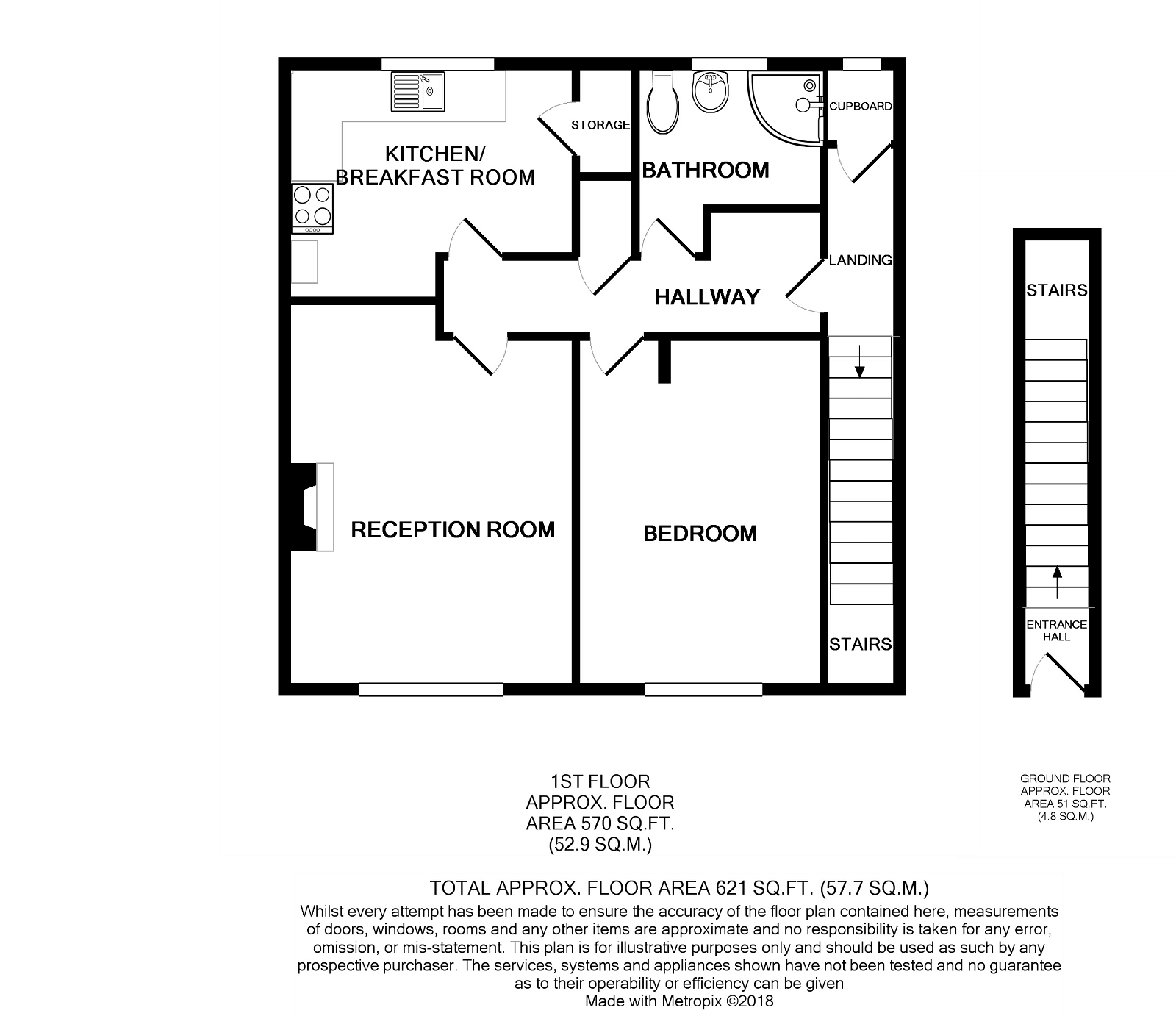Flat for sale in Church Street, Diss IP22
* Calls to this number will be recorded for quality, compliance and training purposes.
Property features
- No onward chain
- *Guide Price £125,000 - £130,000*
- Central location
- Replaced kitchen
- Modern bathroom
- Gas central heating
- Elevated views
- Council Tax Band A
- Leasehold
Property description
Found off Church Street the property is located in a small executive development of some 28 similar properties in a tranquil courtyard like situation. The development is well laid out and extremely well maintained whilst having a pleasing and friendly atmosphere within. Further features of the development include an onsite residential manager, with alarm pulls within all of the properties (for when the manager is off duty there is the benefit of a 24 hour emergency care line response system), communal and well stocked gardens with off-road parking (and visitor bays).
The historic market town of Diss offers an extensive and diverse range of many amenities and facilities further with the benefit of a mainline railway station with regular services to London, Liverpool Street and Norwich City. Diss is situated within the beautiful countryside surrounding the Waveney Valley on the south Norfolk borders and for the motorist Norwich is located approximately 25 miles to the north and Ipswich respectively 26 miles to the south.
Residents of the development must be over the age 60 years and in the event of a couple a spouse must be over the age of 55. Being a leasehold property there are obligations towards the cost of the ground rent and a service charge, (with the ground rent being approximately £53.00 per six months and the service charge being in the regions of £2600.00 per annum). The lease reverts off a 99 year lease from the mid 1980's.
The property comprises of a first floor one bedroom flat, within a building being of traditional brick and block cavity wall construction under a pitched interlocking tiled roof. More recently there has been the benefit of the installation of a new gas fired boiler providing the heating via radiators. Internally all of the rooms are well-proportioned and flooded by plenty of natural light, the reception room and bedroom enjoy a southerly aspect with elevated views down towards the town.
The rooms are as follows:
Entrance: With private access from ground floor level and stairs rising to first floor level. Fitted stair lift to side (which is currently rented and can continue to be rented or purchased outright, again can also be taken away depending on any oncoming buyers requirements). At first floor level there is access through to the property, with the benefit of a storage cupboard to side.
Entrance hall: 3' 0" x 14' 9" (0.93m x 4.50m) Access to the reception room, bedroom, kitchen and bathroom. Built-in airing cupboard to side. Alcove to side giving useful storage space.
Reception room: 13' 4" x 11' 2" (4.08m x 3.41m) Found to the front/southern aspect of the property and being a generous size room flooded by plenty of natural light. Enjoying elevated views out of the development and into Diss.
Kitchen/breakfast room: 10' 0" narrowing to 7' 6" x 11' 1" (3.05m narrowing to 2.29 x 3.40m) Found to the rear aspect enjoying views into a courtyard like setting. The kitchen has been replaced in the last two years and is presented in an excellent condition having been well maintained. The wooden effect roll top work surfaces over with inset stainless steel sink with drainer and mixer tap over. Extensive range of wall and floor units in wood effect finish. Inset oven and four ring induction hob. Space and plumbing for dishwasher and washing machine. Tiled splashbacks. Space for table and chairs to side. Deep storage pantry cupboard space to side.
Bedroom: 13' 6" x 9' 6" (4.14m x 2.90m) Found to the front aspect of the property and again enjoying a southerly aspect and flooded by plenty of natural light with elevated views. A large double bedroom with plenty of space for two storage cupboards to side.
Bathroom: 7' 4" narrowing to 5' 6" x 7' 3" (2.26m narrowing to 1.69m x 2.21m) With frosted window to the rear aspect. A re-modelled suite comprising of a large corner shower cubicle, low level wc and wash hand basin. Wood laminate flooring.
Our ref: 8184
Property info
For more information about this property, please contact
Whittley Parish, IP22 on +44 1379 441937 * (local rate)
Disclaimer
Property descriptions and related information displayed on this page, with the exclusion of Running Costs data, are marketing materials provided by Whittley Parish, and do not constitute property particulars. Please contact Whittley Parish for full details and further information. The Running Costs data displayed on this page are provided by PrimeLocation to give an indication of potential running costs based on various data sources. PrimeLocation does not warrant or accept any responsibility for the accuracy or completeness of the property descriptions, related information or Running Costs data provided here.






















.png)

