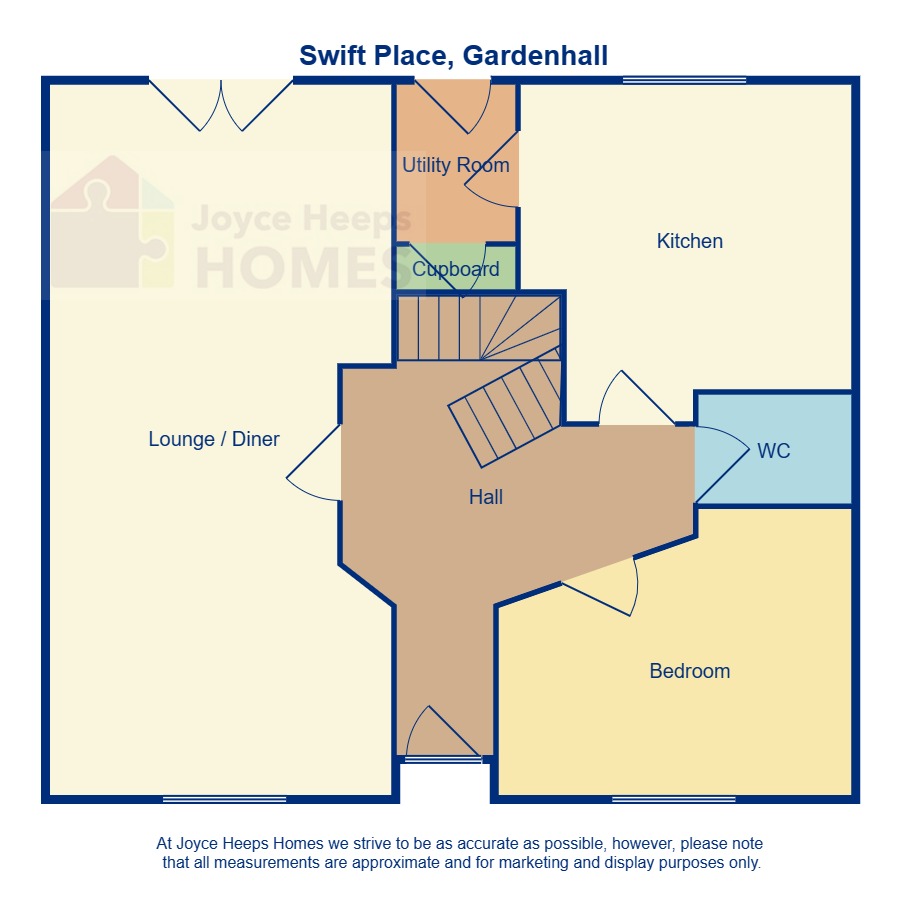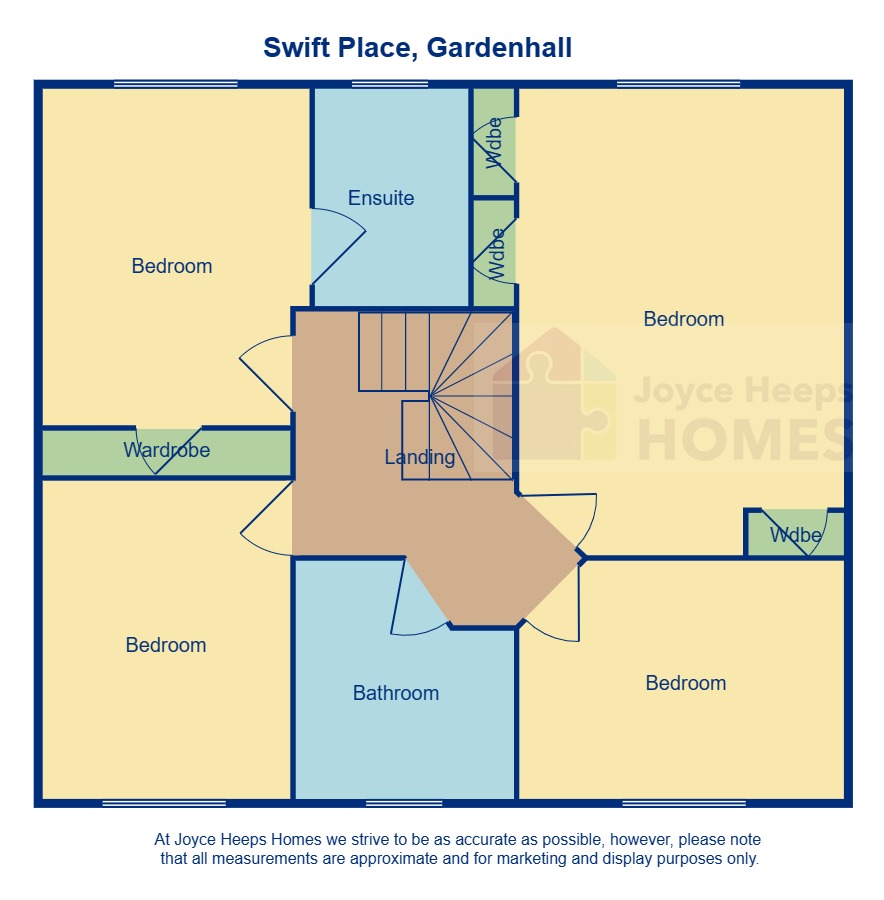Detached house for sale in Swift Place, Gardenhall, East Kilbride G75
* Calls to this number will be recorded for quality, compliance and training purposes.
Property features
- Double garage and multiple car driveway
- Corner plot @ end of cul-de-sac
- Spacious lounge/dining room
- Family room/5th bedroom
- Modern fitted kitchen & utility room
- Ensuite shower room
- Convenient for Hairmyres Train Station
- Gas central heating
- UPVC double glazing throughout
Property description
The ground level comprises of the welcoming entrance hallway, spacious lounge/dining room overlooking the front and rear garden, family room/5th bedroom, modern fitted kitchen, and cloaks WC.
The kitchen overlooks the rear garden and leads to the utility room, it has traditional style cabinets, contrasting worksurface and breakfast bar, and space for all freestanding appliances.
The stairway in the hallway leads to four well-proportioned bedrooms, ensuite shower room and family bathroom.
The family bathroom and the ensuite shower room both have thermostatic showers.
The property is tastefully decorated throughout, there is ample storage, and the loft can be accessed from the upper landing.
The front garden is laid to lawn with mature planted border and has a multiple car driveway leading to the detached double garage. The sunny rear garden is laid mainly to lawn, has a good selection of mature plants and shrubs, a slab patio and timber decked area, and is surrounded by timber perimeter fencing.
Location
The property lies in the highly desirable Broadmeadows development within Gardenhall, conveniently located for all local amenities and primary and secondary schools. It is ideal for commuters being a short distance from Hairmyres Train Station, regular bus services and the motorway network linking West Central Scotland and beyond.
Measurements
Lounge/dining room 22’8” x 11’2”
Family room/5th bedroom 11’7” x 9’5”
Kitchen 10’10” x 11’0”
Utility room
Cloaks WC 3’4” x 5’0”
Bedroom 10’1” x 11’0”
En suite shower room 6’10” x 5’6”
Bedroom 10’3’ X 9’2”
Bedroom 8’9” x 10’2”
Bedroom 11’8” x 8’9”
Bathroom 7’2” x 7’10”
Property info
For more information about this property, please contact
Joyce Heeps Homes LTD, G75 on +44 1355 385948 * (local rate)
Disclaimer
Property descriptions and related information displayed on this page, with the exclusion of Running Costs data, are marketing materials provided by Joyce Heeps Homes LTD, and do not constitute property particulars. Please contact Joyce Heeps Homes LTD for full details and further information. The Running Costs data displayed on this page are provided by PrimeLocation to give an indication of potential running costs based on various data sources. PrimeLocation does not warrant or accept any responsibility for the accuracy or completeness of the property descriptions, related information or Running Costs data provided here.





























.png)
