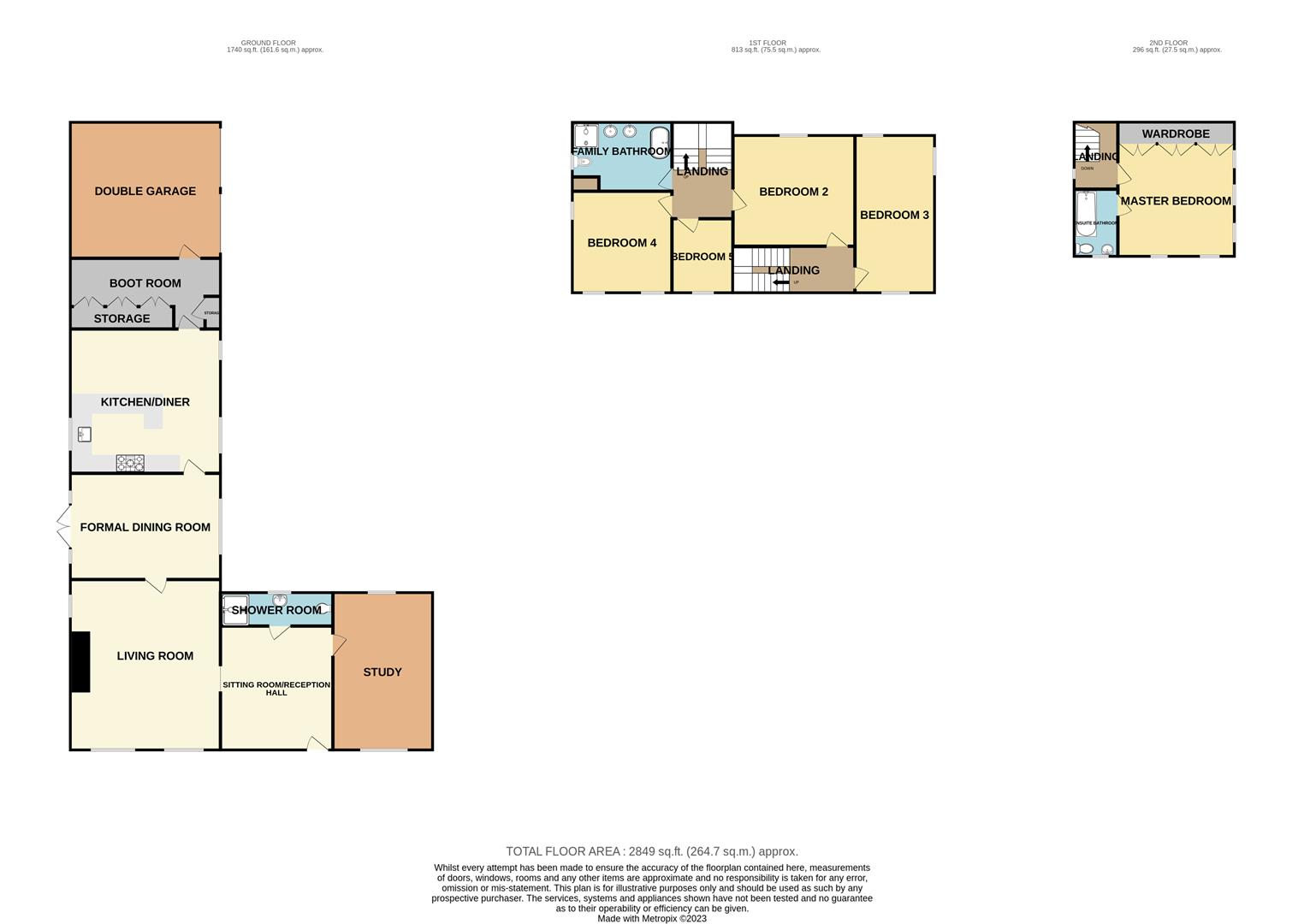Detached house for sale in Rigg Lane, East Hardwick, Pontefract WF8
* Calls to this number will be recorded for quality, compliance and training purposes.
Property features
- Beautifully Presented Barn Coversion
- Multiple Reception Rooms With Period Features
- Double Bedrooms Throughout with En-Suite and Family Bathroom
- Large Plot
- Fitted Kitchen With Marble Worktop
- Village Location and Panoramic Views Over Open Countryside
- Driveway Allowing Up To 8 Cars
- Council Tax Band G
- EPC Rating F With Potential To Be a C
Property description
What a rare opportunity to purchase this stunning, 5 bedroom converted barn located in an idyllic setting surrounded by open farmland giving stunning aspects. Having large and well presented gardens attracting a wide array of wildlife, you can enjoy the peace and quiet when sitting on the patio. Whilst the property is located in a quiet area, local amenities such as supermarkets, local eateries and schools are only a short drive away. Transport links are also readily available with bus and train links being frequent in the neighbouring towns giving direct links to Leeds and Wakefield. Those who wish to travel further afield, the A1 and M62 are in close proximity to the property. Call our office to register your details today, this is an opportunity that you do not want to miss out on!
Lounge (6.27m x 5.00m (20'7 x 16'5))
A beautifully presented and spacious living area with stone columns support with oak beams, two picture windows with extensive views to the front, stone chimney breast with lpg log burner style fire, 4 wall light points, central heating radiator and ceramic stone effect tiled flooring.
Sitting Room (4.70m x 3.61m (15'5 x 11'10))
A second cosy reception room with oak beams, a picture window with extensive open views, a door to the garden, oak staircase to the first floor, 2 wall light points, an ornamental miniature brick fire place, central heating radiator and ceramic stone effect tiled flooring.
Shower Room (3.45m x 9.45m (11'4 x 31))
Following on from the sitting room is a shower room which comprises of low flush WC, hand wash basin, shower cubicle with tiled walls, glazed screen door and electric shower, chrome heated towel rail on two, window to the side with ceramic stone effect tiled flooring.
Study (5.74m x 3.58m (18'10 x 11'9))
Following through from the sitting area is this large study area perfect for those who work from home, oak beamed ceiling, picture windows to front and rear, central heating radiator, ceramic stone effect tiled flooring.
Kitchen (5.05m x 5.38m (16'7 x 17'8))
A beautifully presented kitchen with fitted units and granite work surfaces, a white Belfast sink, integrated dishwasher, extractor hoof, built in range style oven, vertical central heating radiator, 3 picture windows to two walls, pitched ceiling, exposed beams and two wall light points.
Dining Room (5.31m x 3.84m (17'5 x 12'7))
Including exposed beam ceiling, stone flagged fire, picture window to the front and French doors to the front of the property, three wall light points and central heating radiator.
Utility Room / Boot Room (5.16m x 2.62m (16'11 x 8'7))
Large range of full height cupboards, stone tiled floor and a door to access the double garage.
Landing
To the first floor, you are greeted by a stripped timber flooring and beamed ceiling.
Master Bedroom (4.57m x 4.17m (15'13 x 13'8))
A stunning bedroom comprising of 3 windows to the front and 2 windows to the side of the property, pitched ceiling with exposed trusses, fitted wardrobes to the full length of the wall, and 4 wall light points.
En Suite (2.03m x 1.55m (6'8 x 5'1))
Joining on from the master bedroom is a large en suite including a low flush WC, circular hand wash basin, bath tub with an electric shower and glass screen, chrome towel warmer, pitched ceiling with exposed beam and window to rear.
Bedroom Two (4.50m x 3.91m (14'9 x 12'10))
A stunning master bedroom which comprises of a pitched ceiling with exposed beams, exposed stone wall feature, central heating radiator and 3 wall light points.
Bedroom Three (5.87m x 2.77m (19'3 x 9'1))
Another spacious bedroom with window to the front, side and rear of the property, pitched ceiling and exposed trusses and a central heating radiator.
Bedroom Four (3.63m x 2.84m (11'11 x 9'4))
A large double room with 2 windows to the front and 2 windows to the side of the property, stripped timber flooring, beamed ceiling, and central heating radiator.
Bedroom Five (2.67m x 2.18m (8'9 x 7'2))
Including stripped timber flooring, beamed ceiling, window to the front of the property and central heating radiator.
Family Bathroom (3.10m x 2.54m (10'2 x 8'4))
A beautifully presented family bathroom which includes a low flush WC, his and hers hand wash basin, free standing panelled bath with rounded ends with floor mounted pillar styled taps, a shower cubicle with plumbed in shower, tiled surround, integral lights, chrome heated towel rail, tiled flooring and window to the front of the property.
Property info
For more information about this property, please contact
Crown Estate Agents, WF8 on +44 1977 308797 * (local rate)
Disclaimer
Property descriptions and related information displayed on this page, with the exclusion of Running Costs data, are marketing materials provided by Crown Estate Agents, and do not constitute property particulars. Please contact Crown Estate Agents for full details and further information. The Running Costs data displayed on this page are provided by PrimeLocation to give an indication of potential running costs based on various data sources. PrimeLocation does not warrant or accept any responsibility for the accuracy or completeness of the property descriptions, related information or Running Costs data provided here.













































.png)
