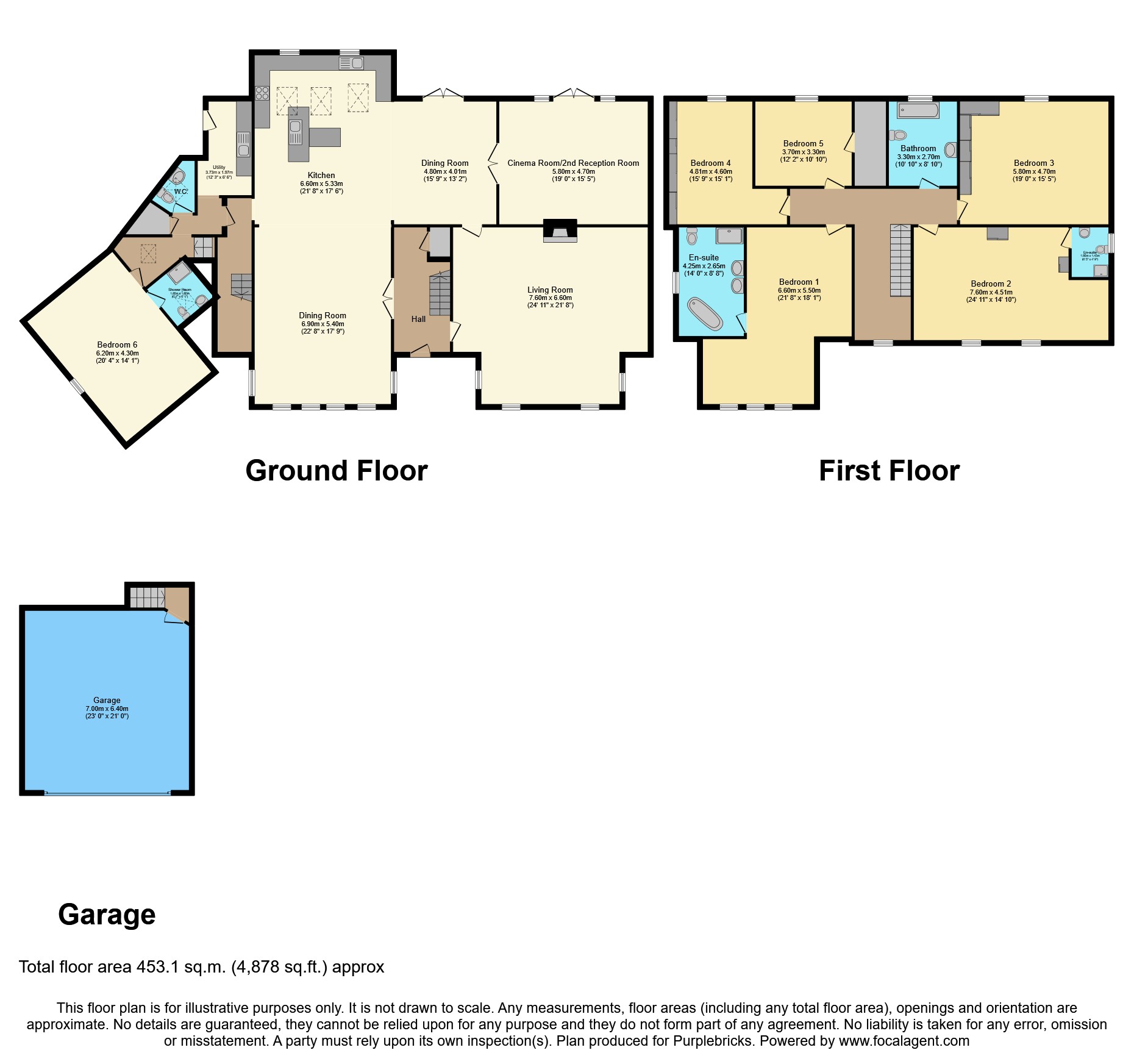Detached house for sale in George Lane, Notton, Wakefield WF4
* Calls to this number will be recorded for quality, compliance and training purposes.
Property features
- A 6 bedroom detached home
- Viewings booked 24/7
- A large kitchen/family/dining room
- Large lounge and cinema room/2nd reception room
- Ground floor 6th bedroom with en-suite shower room
- Large 1st bedroom with a 4 piece en-suite bathroom
- House bathroom and a 2nd en-suite shower room
- Gated driveway and double garage
- Gardens front and rear
- No upward chain
Property description
**A 6 bedroom detached home**large kitchen/family/dining room**lounge and cinema room**house bathroom and 2 en-suites**ground floor bedroom with en-suite shower room**popular village location**no upward chain**
Comprising of on the ground floor an large entrance hall that has access to the lounge, kitchen/family/dining room and stairs leading to the 1st floor. From the kitchen/family/dining room there is access to the cinema room, rear garden and a hallway that leads to Bedroom 6 with en-suite shower room, utility room, downstairs wc and stairs leading down to the double garage.
Moving up the stairs you find yourself on the landing that has access to 5 bedroom and the house bathroom. Bedroom 1 has an en-suite bathroom and Bedroom 2 has an en-suite shower room.
With double glazed windows and gas central heating. Gardens front and rear. Gated driveway and double garage.
An ideal family home and has no upward chain.
Located within the local school catchment area, close to public transport and local amenities.
Viewings booked 24/7. No upward chain.. Check out the 3D tour
Ground Floor
The entrance hall has a stone floor, neutral décor and storage cupboard under the stairs.
The large lounge is located at the front of the property and has carpet, neutral décor and a feature fireplace.
The kitchen/family/dining room is a massive open plan space that has a solid oak kitchen with a good selection of wall and base units with a granite worktop with 2 ss Belfast sink. A duel fuel range cooker, 2 integral fridge/freezers, microwave, wine cooler and coffee machine. There is a large island with a ss Belfast sink and granite worktop/breakfast bar. This room has a solid wood floor and neutral décor.
The cinema room/2nd reception room is located at the rear of the property with neutral décor, a solid wood floor and access to the rear garden.
The utility room has space and plumbing for a washing machine and tumble dryer.
Bedroom 6 is a double with carpet, neutral décor and an en-suite shower room.
First Floor
Bedroom 1 has modern décor, carpet and a 4 piece en-suite bathroom with a walk-in shower, bath, his and her hand basin and wc. A heated towel rail and tiled walls.
Bedroom 2 has neutral décor, carpet, fitted wardrobes and an en-suite with walk in shower, hand basin and wc. A heated towel rail and fully tiled walls.
Bedroom 3 has carpet, neutral décor and fitted wardrobes.
Bedroom 4 has neutral décor, carpet and fitted wardrobes.
Bedroom 5 has carpet, neutral décor and a walk-in wardrobe.
The bathroom has a large jacuzzi bath, a hand basin in a vanity unit, a bidet and wc. There is also a heated towel rail.
Outside
There is a gated driveway that leads to a double garage and off-road parking.
The double garage has electric doors, power and lighting.
There is a garden at the front of the property with a lawn, stone patio and well established foilage.
At the rear is another patio, raised flower beds, an outside water supply. There is currently a large kennel and dog run located in the rear garden.
Property Ownership Information
Tenure
Freehold
Council Tax Band
G
Disclaimer For Virtual Viewings
Some or all information pertaining to this property may have been provided solely by the vendor, and although we always make every effort to verify the information provided to us, we strongly advise you to make further enquiries before continuing.
If you book a viewing or make an offer on a property that has had its valuation conducted virtually, you are doing so under the knowledge that this information may have been provided solely by the vendor, and that we may not have been able to access the premises to confirm the information or test any equipment. We therefore strongly advise you to make further enquiries before completing your purchase of the property to ensure you are happy with all the information provided.
Property info
For more information about this property, please contact
Purplebricks, Head Office, B90 on +44 24 7511 8874 * (local rate)
Disclaimer
Property descriptions and related information displayed on this page, with the exclusion of Running Costs data, are marketing materials provided by Purplebricks, Head Office, and do not constitute property particulars. Please contact Purplebricks, Head Office for full details and further information. The Running Costs data displayed on this page are provided by PrimeLocation to give an indication of potential running costs based on various data sources. PrimeLocation does not warrant or accept any responsibility for the accuracy or completeness of the property descriptions, related information or Running Costs data provided here.


































.png)


