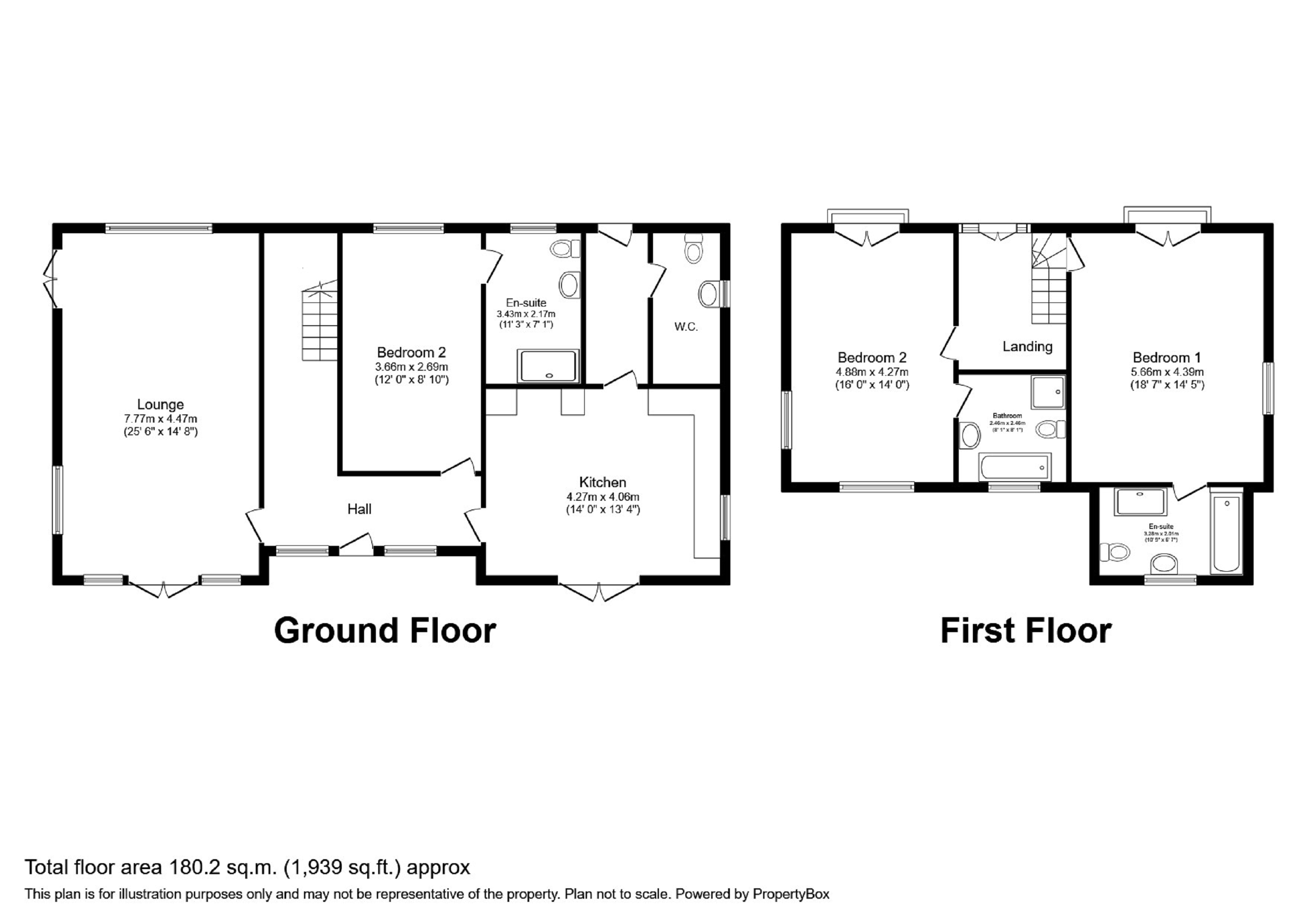Property for sale in Undercliff Gardens, Ventnor, Isle Of Wight. PO38
* Calls to this number will be recorded for quality, compliance and training purposes.
Property features
- Executive style house
- Sea views
- Detached terrace
- Three bedrooms all ensuite
- Gas central heating
- Double glazing
- Integrated garage
- Sought after cul de sac location
- Council Tax band F
Property description
An executive style three bedroom detached house set in an elevated position in a very desirable cul de sac, close to Steephill cove and the famous botanical gardens. The property has been built to a very high standard with balconies from the main rooms and oak flooring throughout the property. Further benefits include gas central heating, double glazing, an integrated garage and a wooden decked terrace that runs the full width of the property from where you can enjoy sea views.
Entrance
A ramped stone walkway leads to wooden steps with iron galvanised balustrades onto a wooden decked terrace which runs the full length of the house.
Entrance Hall
Half glazed double glazed door with full length side screens to the Entrance hall which is a lovely light space, oak flooring, stairs to first floor, radiator, under stairs cupboard.
Lounge- Dining Room (7.77m x 4.47m (25' 06" x 14' 08" ))
Good size room with double glazed doors to the front decking with sea views. Double glazed door to side garden with steps up to rear terrace, double glazed windows to side and rear. Oak flooring, two radiators.
Kitchen (4.27m x 4.06m (14' 0" x 13' 04" ))
Range of matching wall and base units with oak work surfaces, stainless steel one and a half bowl sink unit, range double oven and grill with five burner gas hob, built in washing machine, dishwasher, space for fridge freezer, central island unit with solid oak work surface, oak flooring, double glazed doors to wooden decked terrace.
Rear Lobby
Radiator, door into rear.
Cloakroom-Utility Room
With low level WC, glowworm gas boiler, plumbing for washer/ dryer, wall mounted units.
Bedroom 3 (3.66m x 2.69m (12' 0" x 8' 10"))
Double glazed window to rear, radiator, oak flooring, en suite bathroom comprises of enclosed shower cubicle, heated towel rail.
First Floor
With double glazed door onto balcony, sea views, oak flooring.
Master Bedroom (5.66m x 4.39m (18' 07" x 14' 05"))
Lovely bright and airy room with double doors to a Juliet balcony with sea views, double glazed window to side, built in wardrobes, oak flooring, radiator, en suite bathroom comprising of enclosed shower cubicle, panelled bath with mixer taps and shower attachment, low level WC, pedestal basin, heated towel rail, slate tiled flooring.
Bedroom 2 (4.27m x 4.88m (14' 0" x 16' 0"))
Large double room, double glazed doors to an enclosed balcony, double glazed window to rear, oak flooring, radiator, en suite bathroom comprising of enclosed shower cubicle, panelled bath, pedestal basin, heated towel rail.
Outside
Steps to decked terrace. A block driveway leads to an integrated garage 19.2 x 11.7 up and over electric door, power and light. The surrounding gardens are a series of low maintenance terraced areas.
Property info
For more information about this property, please contact
Webb Jenkins, PO38 on +44 1983 507891 * (local rate)
Disclaimer
Property descriptions and related information displayed on this page, with the exclusion of Running Costs data, are marketing materials provided by Webb Jenkins, and do not constitute property particulars. Please contact Webb Jenkins for full details and further information. The Running Costs data displayed on this page are provided by PrimeLocation to give an indication of potential running costs based on various data sources. PrimeLocation does not warrant or accept any responsibility for the accuracy or completeness of the property descriptions, related information or Running Costs data provided here.


















































.png)