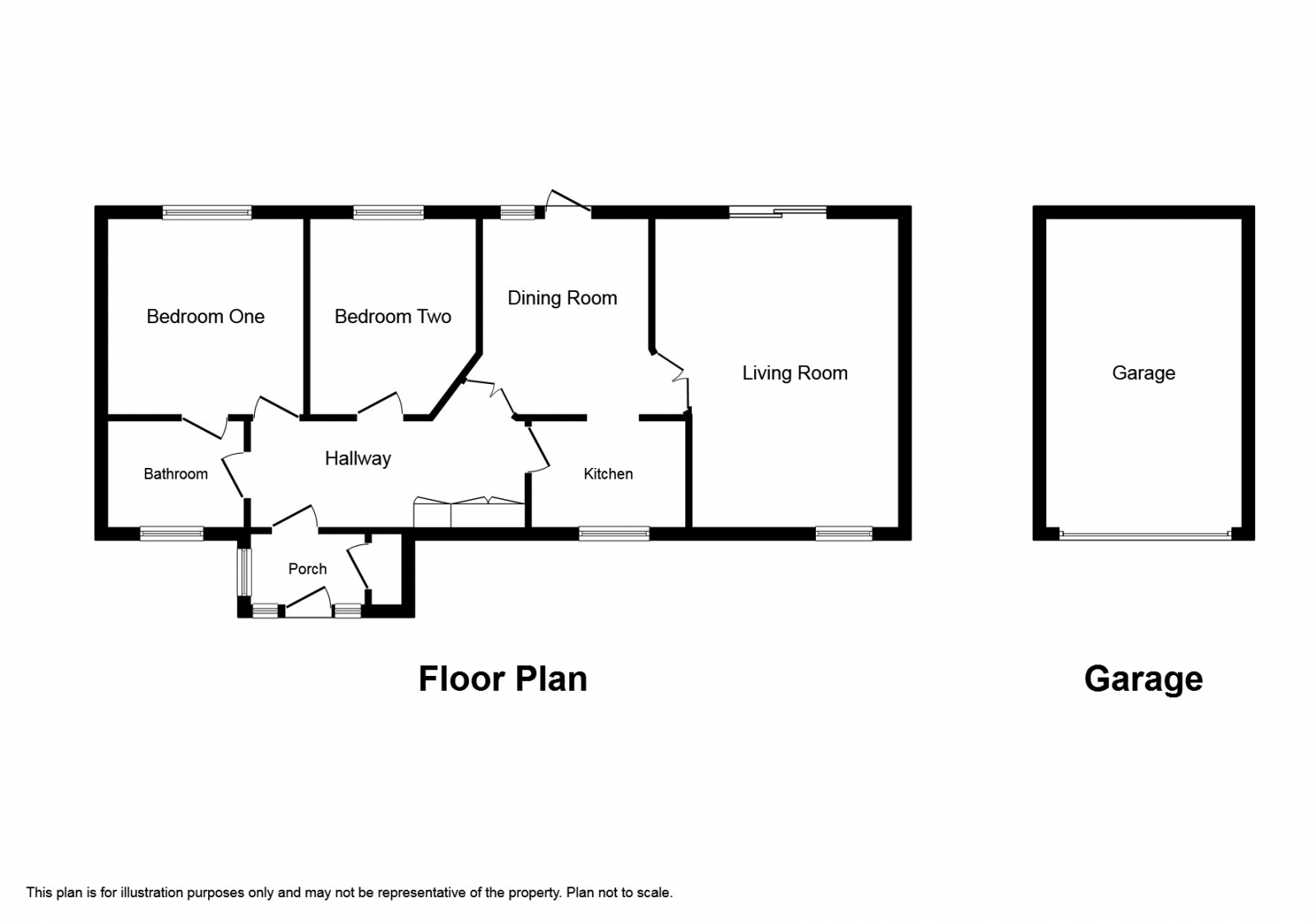Semi-detached bungalow for sale in Pilgrims Close, Southend-On-Sea SS2
* Calls to this number will be recorded for quality, compliance and training purposes.
Property features
- Private Road
- Two Bedrooms
- Semi- Detached Bungalow
- Two Receptions
- Off Street Parking
- Garage
- South Facing Rear Garden
- Chain Free
- Keys Held
- Chain free
Property description
No onward chain!
Pilgrims Close Southchurch SS2 4XF
Ramsey Moore is pleased to offer to the open market this charming Semi-detached bungalow. Boasting two bedrooms, one with direct access to the bathroom, a generous lounge, a separate diner, and a large south-facing rear garden. The property also has the benefit of a garage and street parking and is being offered with no onward chain.
This property is ideal for someone looking to downsize and is perfectly located on a private road within a sought-after location overlooking the Southend high school for girls playing field and on the borders of Southend-On-Sea and Thorpe Bay. This really is a great location to live. Within proximity of a local high street with a mixture of shops, Southend East train station, Southend Seafront, Southchurch Park, as well as Southend town centre being a short distance away via good local transport links or car.
Property additional info
Double Glazed Front Door :
Leading to porch with access to storage cupboard and door to hallway,
Hallway Access :
Access to all rooms, storage cupboard, loft hatch, radiator.
Bedroom One: 138' 7" x 136' 4" (3.52m x 3.46m)
Windows to rear, radiator, door to bathroom.
Bathroom: 2.54m x 1.88m (8.35ft x 6.17ft)
Windows to front, Wc, bidet, bath, hand wash basin, radiator, fully tiled walls.
Bedroom Two : 3.67m x 2.44m (12.05ft x 8.00ft)
Window to rear, radiator, coved ceiling.
Kitchen: 144' 8" x 76' 8" (3.67m x 1.95m)
Window to front, fitted wall and base storage units, work surface, sink and drainer, fitted oven, grill and separate hob, tiled splash walls, plumbed for washing machine, access to dining room.
Dining Room: 137' 10" x 119' 4" (3.50m x 3.03m)
Double glazed door and window to rear garden, coved ceiling, radiator, double doors to living room.
Living Room : 222' 11" x 180' 8" (5.66m x 4.59m)
Double glazed sliding door to rear garden, window to front, two separate radiators, coved ceiling.
South Facing Rear Garden:
Measuring close to 38ft and south facing. Paved patio area to lawn. Side recess to rear with gate leading to front drive and garage.
Property info
For more information about this property, please contact
Ramsey Moore, RM10 on +44 20 8115 4727 * (local rate)
Disclaimer
Property descriptions and related information displayed on this page, with the exclusion of Running Costs data, are marketing materials provided by Ramsey Moore, and do not constitute property particulars. Please contact Ramsey Moore for full details and further information. The Running Costs data displayed on this page are provided by PrimeLocation to give an indication of potential running costs based on various data sources. PrimeLocation does not warrant or accept any responsibility for the accuracy or completeness of the property descriptions, related information or Running Costs data provided here.



























.png)

