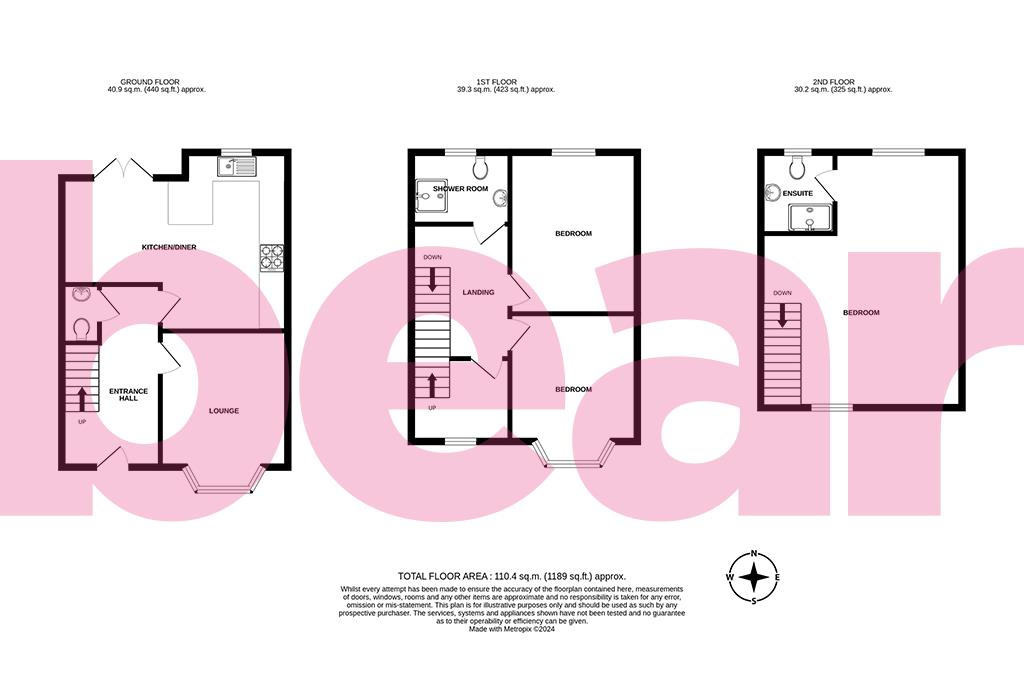Semi-detached house for sale in Central Avenue, Southend-On-Sea SS2
* Calls to this number will be recorded for quality, compliance and training purposes.
Property description
* £385,000 - £400,000 * Bear Estate Agents are thrilled to bring to the market this extended family home with three superior double bedrooms and living space of 1200 square feet. The property enjoys a large open plan kitchen/dining/sitting room along with an independent driveway to the front.
The accommodation comprises: Entrance hallway, living room with feature bay window, guest w.c and a large open plan kitchen/dining/sitting room. To the first floor there are two double bedrooms and a modern shower room/w.c. To the top floor there is a grand principal bedroom with ample storage facilities and a an en suite shower room/w.c.
Further benefits include double glazed windows, gas central heating, a low maintenance south facing garden with timber shed to remain and an independent driveway to the front providing off street parking.
Central Avenue is an ultra convenient location providing easy access to major rail links, good local schools, shops, seafront and Southend City Centre.
Frontage
Double glazed front door leads to:
Entrance Hallway
Stairs with a balustrade leading to the first floor, built-in understairs storage cupboard, coving to ceiling edge, ceiling rose, picture rail, laminate wood effect flooring, radiator. Doors to:
Guest W.C
A white suite comprises a w.c, wash hand basin with tiled splashbacks, radiator, extractor fan.
Living Room (4.34 x 3.89 (14'2" x 12'9"))
Double glazed bay window facing to the front, open fireplace with an inset wood burner, coving to ceiling edge, ceiling rose. Picture rail, engineered wood flooring, two radiators.
Kitchen/Dining/Sitting Room (5.61 x 4.57 (18'4" x 14'11"))
Fitted wall and base level units and drawers, rolled edge work surfaces, one and a half bowl sink and drainer unit with a mixer tap, tiled splashbacks, space for a cooker, integrated fridge/freezer and dishwasher, spaces for a washing machine and dryer, space for a dining table, double glazed window to the rear aspect, coving to ceiling, spotlights, laminate wood effect flooring, radiator. Opens to the family area with double glazed French doors to the rear opening to the garden.
First Floor Landing
Coving to ceiling edge, stairs lead to the second floor landing, doors lead to:
Bedroom Two (4.27 x 3.48 (14'0" x 11'5"))
Double glazed bay window facing, coving to ceiling, laminate wood flooring, radiator.
Bedroom Three (3.84 x 3.5 (12'7" x 11'5"))
Double glazed window to the the rear aspect and overlooking the garden, coved ceiling, laminate wood effect flooring, radiator.
Shower Room/W.C (2.74 x 2.03 (8'11" x 6'7"))
Double shower enclosure, w.c, pedestal wash hand basin, complimentary tiled splashbacks and flooring, double glazed obscure window facing the rear, spotlights, wall mounted 'Vaillant' boiler, radiator.
Second Floor Landing
Access to:
Dual Aspect Grand Principal Bedroom
Accessed from a lobby area on the first floor with a double glaze bay window to the front aspect. Double glazed window to the rear aspect, Velux window to the front, smooth plastered walls and ceiling, eaves storage, radiator, door to:
En Suite Shower Room/W.C (2.54 x 1.52 (8'3" x 4'11"))
Double shower enclosure, w.c, pedestal wash hand basin, heated towel rail, complimentary tiled splashbacks and flooring, double glazed obscure window to the rear aspect, extractor fan, radiator.
South Facing Garden
Timber decked area to commence, lawn area with a raised flower bed border, large shed set to the rear of the garden with power and lighting connection, side gate, outside tap.
Front
An independent driveway via a drop kerbed access provides off street parking.
Property info
For more information about this property, please contact
Bear Estate Agents, SS1 on +44 1702 787665 * (local rate)
Disclaimer
Property descriptions and related information displayed on this page, with the exclusion of Running Costs data, are marketing materials provided by Bear Estate Agents, and do not constitute property particulars. Please contact Bear Estate Agents for full details and further information. The Running Costs data displayed on this page are provided by PrimeLocation to give an indication of potential running costs based on various data sources. PrimeLocation does not warrant or accept any responsibility for the accuracy or completeness of the property descriptions, related information or Running Costs data provided here.






























.png)
