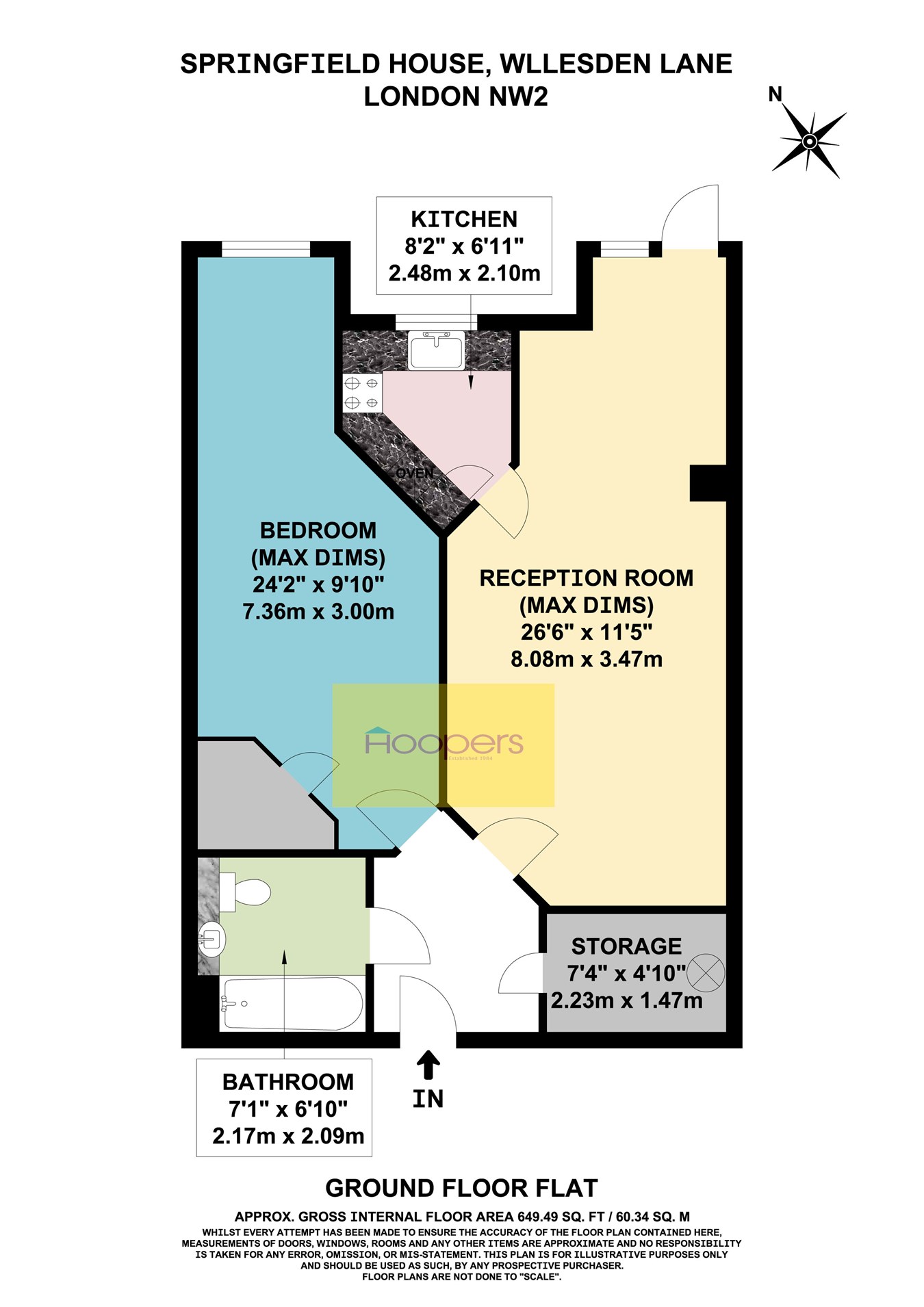Flat for sale in Willesden Lane, London NW2
* Calls to this number will be recorded for quality, compliance and training purposes.
Property features
- • Ground floor flat for over 60’s
- • Good sized bedroom
- • Secure entry phone with CCTV
- • Communal living room
- • On site concierge
- • Fitted kitchen
- • Parking facilities
- • Modern bathroom/WC
- • Double glazing
- • Outdoor terrace with seating
Property description
The property is conveniently situated for both Willesden High Road and Walm Lanes multiple shopping and bus services with the nearest station being Willesden Green (Jubilee Line Zone 2).
Ground Floor:
Entrance Hall:
Video entry phone system. Large walk-in cupboard housing hot water cylinder.
Lounge:
26’6” x 11’5” (8.08m x 3.47m). Double glazed doors to the front. Carpet. Door to kitchen.
Kitchen:
8’2” x 6’11” (2.48m x 2.10m). Double glazed front aspect window. Single drainer sink unit with mixer tap and cupboards below. Fitted wall and base units with work surfaces. Induction hob with extractor hood above. Built in electric oven. Integrated fridge and freezer. Plumbing for dishwasher. Part tiled walls.
Bedroom:
24’2” x 9’10” (7.36m x 3.00m) Double glazed front aspect window. Large walk-in cupboard/wardrobe. Carpet.
Bathroom/WC:
7’1” x 6’10” (2.17m x 2.09m). Panelled bath with mixer tap and built in overhead shower with shower screen. Integrated sink unit with cupboards below. Low level WC. Fully tiled walls and flooring. Heated towel rail. Wash hand basin with mixer tap. Low level WC with concealed cistern.
External features:
Parking bays accessed via gates. Terrace with seating to the rear.
Lease:
125 years from and including 1 January 2015 thus 117 years remaining approximately.
Service Charge:
To be advised.
Ground Rent:
To be advised.
Property info
For more information about this property, please contact
Hoopers Estate Agents, NW10 on +44 20 8166 7254 * (local rate)
Disclaimer
Property descriptions and related information displayed on this page, with the exclusion of Running Costs data, are marketing materials provided by Hoopers Estate Agents, and do not constitute property particulars. Please contact Hoopers Estate Agents for full details and further information. The Running Costs data displayed on this page are provided by PrimeLocation to give an indication of potential running costs based on various data sources. PrimeLocation does not warrant or accept any responsibility for the accuracy or completeness of the property descriptions, related information or Running Costs data provided here.






















.png)
