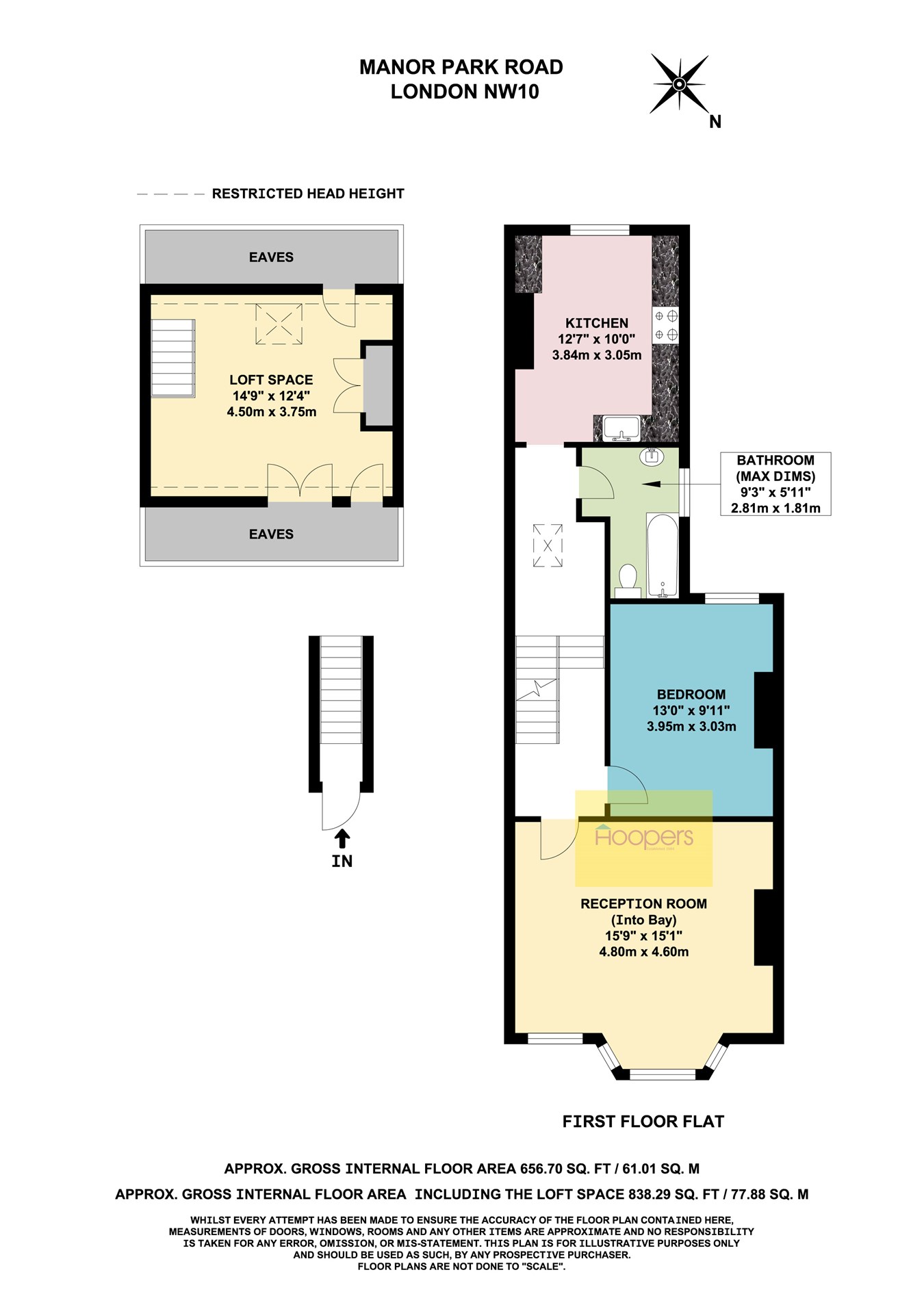Maisonette for sale in Manor Park Road, London NW10
* Calls to this number will be recorded for quality, compliance and training purposes.
Property features
- • cash buyers only
- • Gas central heating
- • Double glazed windows
- • Spacious lounge
- • Chain free sale
- • Local shopping facilities at Neasden are within a few hundred yards
- • Gross internal floor area (excluding loft space) of 656 sq ft (61 sq m) approximately
Property description
The property will be sold as seen. All services/appliances have not and will not be tested.
Loft area which could be properly converted into additional accommodation (subject to any required/necessary consents).
The nearest stations are Harlesden or Willesden Junction (Bakerloo and overground services).
Split level First Floor:
Upper level:
Access to loft area via ladder.
Lounge (front):
15’9” x 15’1” (4.80m x 4.60m). Double glazed bay window. Further double glazed front aspect window. Picture rail. Wood laminate flooring.
Bedroom (middle):
13’0” x 9’11” (3.95m x 3.03m). Double glazed rear aspect window. Wood laminate flooring.
Loft Room:
14’9” x 12’4” (4.50m x 3.75m). Roof window.
Lower level:
Kitchen:
12’7” x 10’0” (3.84m x 3.05m). Frosted double glazed rear aspect window. Single drainer sink unit with mixer tap and cupboards below. Fitted wall and base units with work surfaces. Gas hob with oven below and extractor hood above. Plumbing for washing machine. Wall mounted combination heating and central heating boiler. Part tiled walls and tiled flooring.
Bathroom/WC:
9’3” x 5’11” (2.81m x 1.81m). Double glazed side aspect window. Further double glazed side aspect window. Bath tub with mixer tap and shower attachment with shower rail. Low level WC. Pedestal wash hand basin. Part tiled walls and tiled flooring.
Lease:
99 years from 1.6.1984 thus having approximately 59 years remaining.
Ground rent & Service charges:
To be confirmed.
Property info
For more information about this property, please contact
Hoopers Estate Agents, NW10 on +44 20 8166 7254 * (local rate)
Disclaimer
Property descriptions and related information displayed on this page, with the exclusion of Running Costs data, are marketing materials provided by Hoopers Estate Agents, and do not constitute property particulars. Please contact Hoopers Estate Agents for full details and further information. The Running Costs data displayed on this page are provided by PrimeLocation to give an indication of potential running costs based on various data sources. PrimeLocation does not warrant or accept any responsibility for the accuracy or completeness of the property descriptions, related information or Running Costs data provided here.


















.png)
