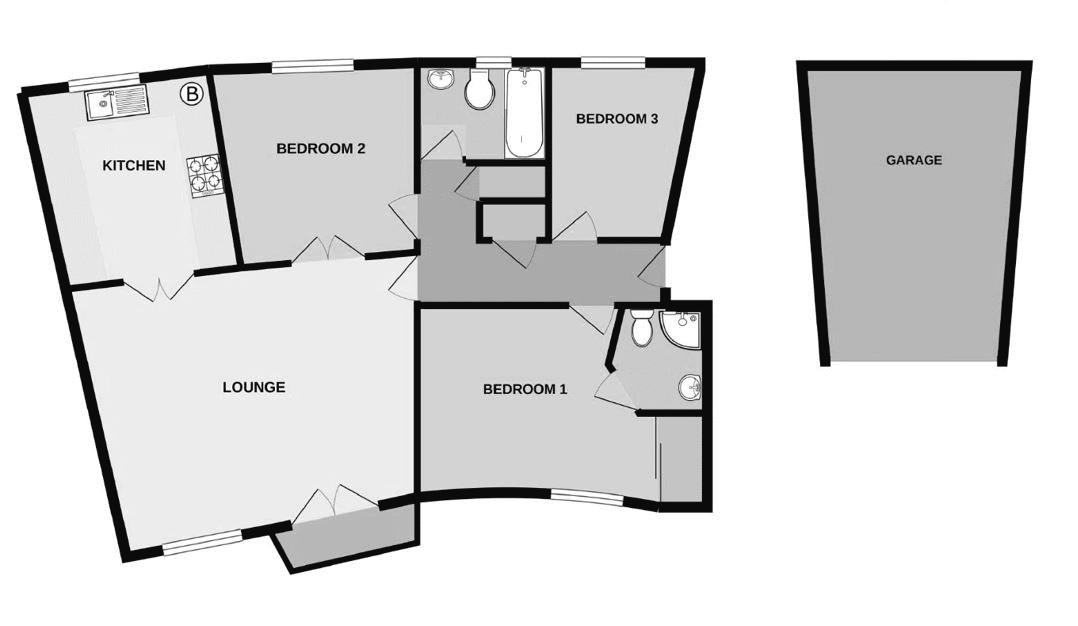Flat for sale in Moorings Reach, Brixham TQ5
* Calls to this number will be recorded for quality, compliance and training purposes.
Property features
- Water's edge top floor apartment
- Fabulous harbour and coastal views
- Private balcony & garage
- Easy stroll to town
- 3 bedrooms (master en-suite)
- Well appointed kitchen
- Exclusive development
Property description
A three bedroom top floor apartment virtually on the water's edge enjoying a fantastic sea and coastal view as well as being within a few minutes level walk to the town with its many shops and restaurants. The view encompasses the bustling inner harbour with its fishing and passenger craft and the outer reaches of the harbour framed by the coastline of Torbay. Double doors from the generous size lounge/dining room open onto a private balcony from where the harbour below scene can be observed. Double doors lead into the well appointed kitchen making an ideal socialising space. The master bedroom, which also enjoys the views has its own en-suite shower room, while the other two bedrooms are served by the house bathroom. Accessed from the "rotunda" is the property's own garage with parking space in front. Vehicular access to Moorings Reach is through a gated entrance from Berry Head Road, while there is direct pedestrian access to the waterfront below. There is gas fired central heating and double glazing. Ideal as a permanent home by the sea or for use as a second home.
Entrance
Shared Entrance Foyer and stairs with security access lead to the top landing.
Entrance Hall
Private front door. Security entry system. Hall cupboard. Cloak cupboard.
Lounge And Dining Room (17' 2'' x 15' 7'' overall measurement (5.23m x 4.75m))
Sea and harbour views. Fire surround with coal effect electric fire. Double doors open to ...
Balcony (6' 0'' x 4' 8'' (1.83m x 1.42m))
Sea and harbour views.
Kitchen (11' 4'' x 10' 6'' (3.45m x 3.20m))
Double door from Lounge. Wood faced wall and base units with wood effect working surfaces and tiling above. One and a quarter bowl stainless steel sink. Fitted washer/dryer. Integrated fridge/freezer. Four ring gas hob with canopy over. Built-in electric double oven. Wall mounted gas boiler. Tiled floor.
Bedroom 1 (12' 0'' x 11' 4'' (3.65m x 3.45m) overall maximum)
Sea and harbour view. Built-in wardrobe.
En-Suite Shower Room
Half tiled walls. Walk-in corner shower, basin and close coupled W.C. Heated towel rail. Mirror and shaver point. Extractor fan.
Bedroom 2 (11' 1'' x 10' 8'' (3.38m x 3.25m))
Double doors from Lounge giving the potential for use as a separate dining room. Door to hall.
Bedroom 3 (10' 6'' x 7' 8'' (3.20m x 2.34m))
Loft hatch.
Bathroom (6' 9'' x 6' 7'' (2.06m x 2.01m))
Part tiled walls. White panelled bath in tiled surround with electric shower and screen. Pedestal basin and close coupled W.C. Shaver point. Extractor fan.
Outside
Maintained landscaping.
Garage Number 5
Access from the Rotunda with parking space in front.
Lease Information
We understand the property is held on a 999 year lease from December 1997. Annual maintenance is £2592. To include buildings insurance maintenance, communal cleaning and lighting. Pets are allowed. Long term letting is allowed.
Council Tax Band:
Currently commercially rated.
Energy Performance Band:
C
Property info
For more information about this property, please contact
Eric Lloyd, TQ5 on +44 1803 268027 * (local rate)
Disclaimer
Property descriptions and related information displayed on this page, with the exclusion of Running Costs data, are marketing materials provided by Eric Lloyd, and do not constitute property particulars. Please contact Eric Lloyd for full details and further information. The Running Costs data displayed on this page are provided by PrimeLocation to give an indication of potential running costs based on various data sources. PrimeLocation does not warrant or accept any responsibility for the accuracy or completeness of the property descriptions, related information or Running Costs data provided here.

























.png)
