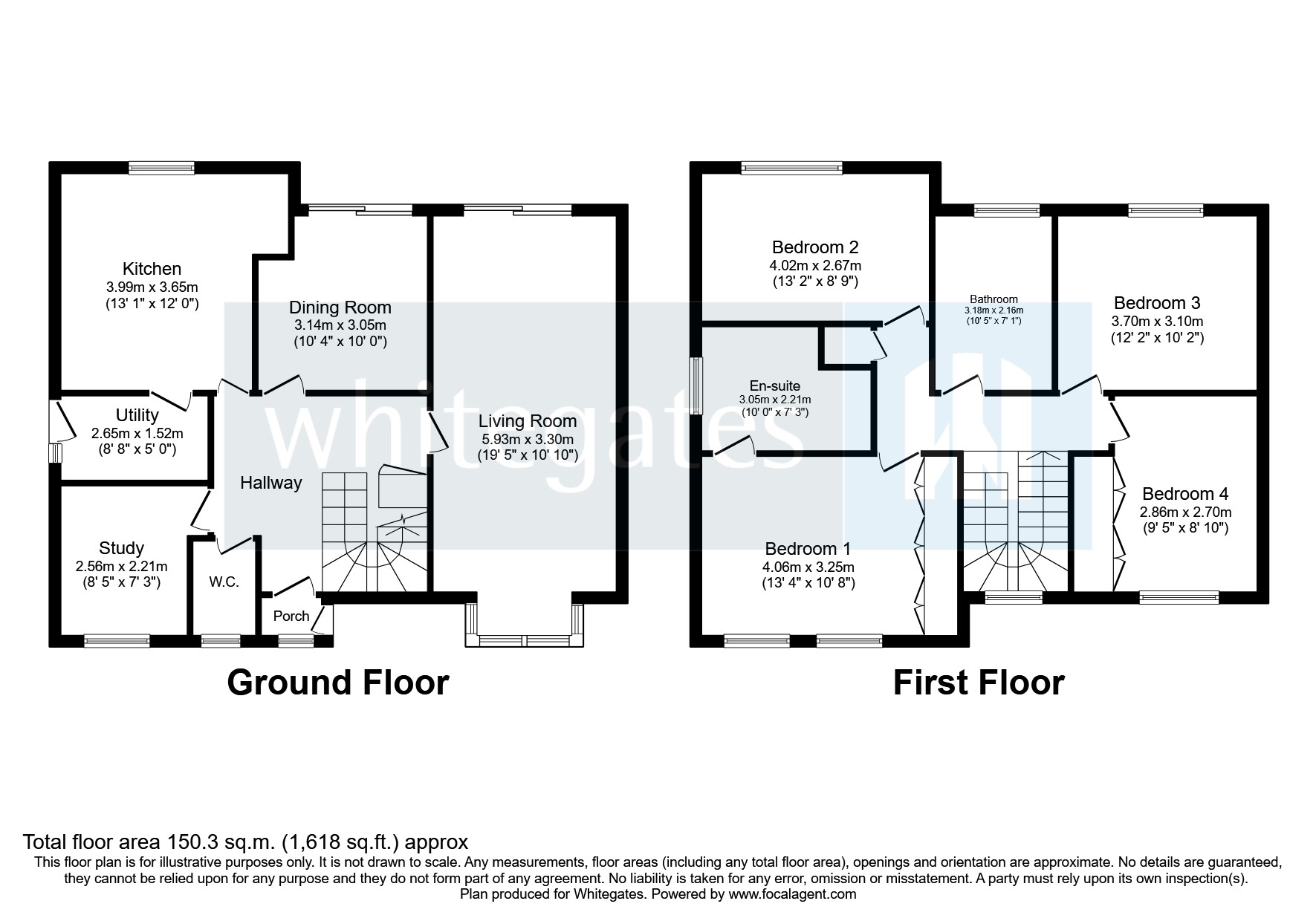Detached house for sale in Bowkers Croft, Sandbach, Cheshire CW11
* Calls to this number will be recorded for quality, compliance and training purposes.
Property features
- Virtual tour available
- Four bedroom detached
- Study
- Detached garage
- Perfect location
- Kerb appeal
- Spacious private and enclosed rear garden
- Utility room
Property description
Whitegates are delighted to present this exceptional four-bedroom detached family home. Situated in the desirable village of Winterley, and pleasantly positioned in a quiet and attractive cul-de-sac. Offering spacious and well-presented living accommodation throughout. The property impressively offers four bedrooms, including a master bedroom with an ensuite bathroom. Of particular note is the living space with a spacious hallway and two reception rooms and a home office. Also benefitting from a double garage, utility room and WC. Driveway parking for multiple vehicles and a private rear garden. Contact Whitegates for more information.
Inside, the rooms are all well-proportioned. A welcoming and spacious entrance hall with under stairs storage has doors giving access to the reception rooms, kitchen and WC. Beginning with the living room, It's a good size and is tastefully decorated benefitting from a sliding patio style door leading out to the garden. A dining room serves as the second reception room and the home office completes the ground floor reception rooms. The kitchen is fitted with a range of cabinets, including space for a range of appliances, and there is also a connecting utility room with cupboard, work surface and sink, and a door leading outside to the side aspect. A convenient cloakroom WC completes the ground floor accommodation.
On the first floor there are four bedrooms in total including four double bedrooms. The master bedroom has been completed with built in wardrobes, and benefits from an ensuite bathroom. A family bathroom and a spacious landing with storage cupboards completes the accommodation.
Outside, to the rear of the property there is a driveway for multiple vehicles. The garage has an electrically operated up and over style garage door, and is able to comfortably accommodate two vehicles and provide further storage space. It has power and lighting, two side windows and a door giving access to the rear garden. To the rear, the property enjoys a good size private garden with a patio and lawn area with mature shrub and plant borders. There are gates to both of the side aspects providing access to the front of the property.
Winterley is a traditional village on the outskirts of Sandbach historic market town. This location offers the very best of Cheshire countryside and only minutes away from the picturesque market town of Sandbach. Offering excellent schools and commuter link with good road connections to local towns and within approximately one mile of junction 17 of the M6 motorway. Schools in the area enjoys a good reputation and the town centre offers excellent shopping facilities, including one of the few Waitrose supermarkets north of Birmingham. Good recreational and social facilities to suit most needs are also an appealing factor.
Thinking about selling your property? For a free valuation from one of our local experts, please call or e-mail our Whitegates office, and we will be happy to assist you with an award winning service<br /><br />
Living Room (19' 5" x 10' 10" (5.93m x 3.3m))
Dining Room (10' 4" x 10' 0" (3.14m x 3.05m))
Study (8' 5" x 7' 3" (2.56m x 2.21m))
Utility Room (8' 8" x 5' 0" (2.65m x 1.52m))
Kitchen (13' 1" x 12' 0" (3.99m x 3.65m))
WC
Porch
Bedroom One (13' 4" x 10' 8" (4.06m x 3.25m))
En-Suite (10' 0" x 7' 3" (3.05m x 2.21m))
Bedroom Two (13' 2" x 8' 9" (4.02m x 2.67m))
Bedroom Three (12' 2" x 10' 2" (3.7m x 3.1m))
Bedroom Four (9' 5" x 8' 10" (2.86m x 2.7m))
Family Bathroom (10' 5" x 7' 1" (3.18m x 2.16m))
Property info
For more information about this property, please contact
Whitegates - Crewe, CW2 on +44 1270 397185 * (local rate)
Disclaimer
Property descriptions and related information displayed on this page, with the exclusion of Running Costs data, are marketing materials provided by Whitegates - Crewe, and do not constitute property particulars. Please contact Whitegates - Crewe for full details and further information. The Running Costs data displayed on this page are provided by PrimeLocation to give an indication of potential running costs based on various data sources. PrimeLocation does not warrant or accept any responsibility for the accuracy or completeness of the property descriptions, related information or Running Costs data provided here.




























.png)
