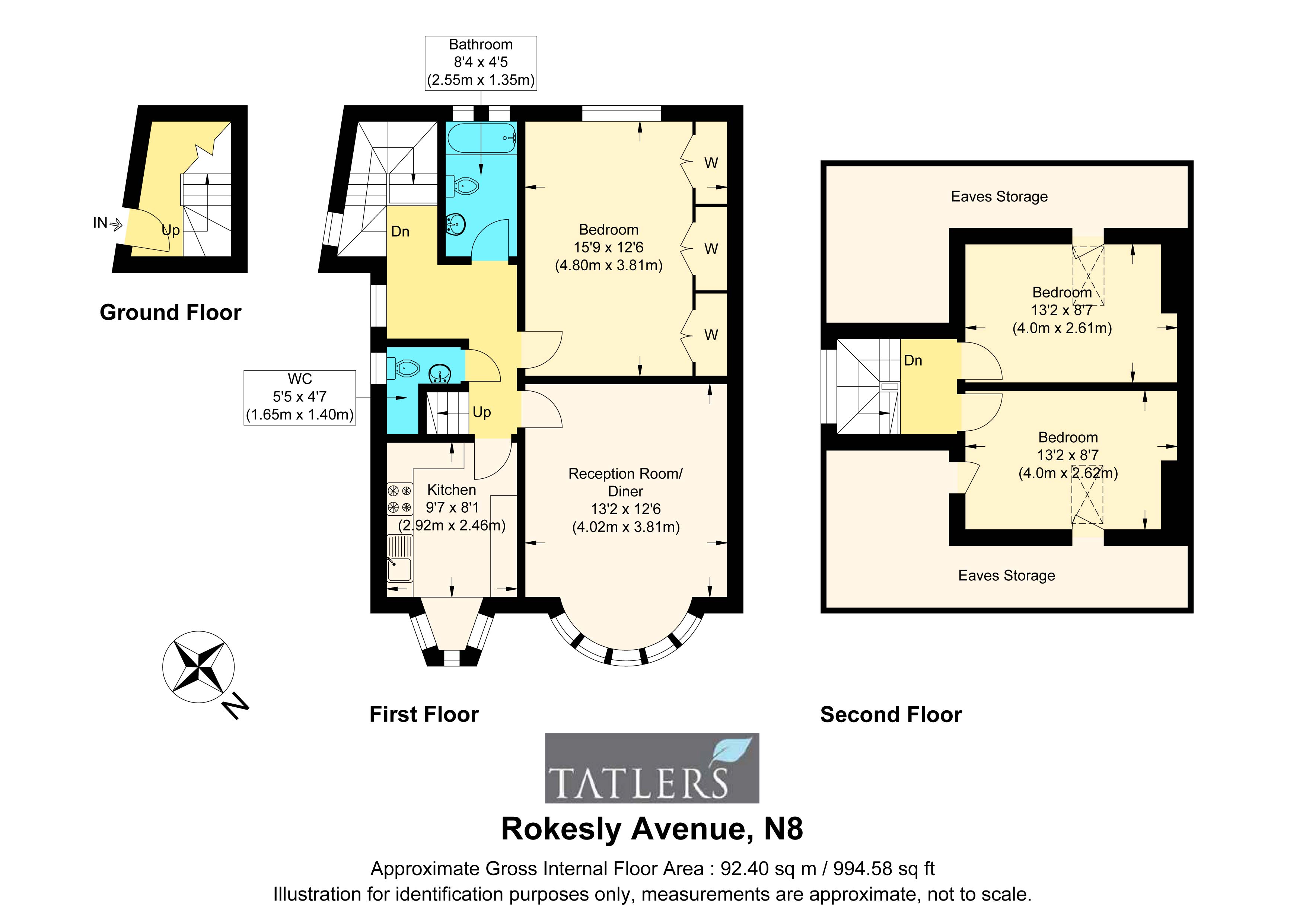Flat for sale in Rokesly Avenue, Crouch End N8,
* Calls to this number will be recorded for quality, compliance and training purposes.
Property features
- Reception room
- Kitchen
- 3 bedrooms
- Bathroom/WC
- Separate WC
- Gas CH
- Sole selling agent
- Chain free
Property description
A stunning three bedroom conversion presented on the first floor of this fine end of terrace property. Situated just a short distance from the heart of Crouch End’s independent shops, restaurants and cinemas. The flat successfully blends modern fittings with period features and has high ceilings throughout. It consists of three double bedrooms, a fitted kitchen with integrated appliances, a large reception diner feature fireplace. The flat benefits from exceptional transport links - the W3 bus stop located close by provides direct access to and from Finsbury Park station within minutes. Hornsey and Haringey stations are also located a short walk away - with speedy access to The city or West End. Priory Park is a stone throw away to provide lovely green spaces. Early viewing is highly recommended.
Entrance
Via own front door on side of property, stairs up to the property.
Reception/Dining Room
Large bay windows to front aspect, wood flooring, central ceiling light fitting, radiator, space for six-seater dining table.
Kitchen
Wood flooring, range of wall and base units with wooden work surfaces, tiled splash back, incorporating stainless steel sink with mixer tap and drainer, integrated gas cooker with extractor fan and under oven, plumbing for washing machine and dishwasher.
Bedroom 1
Timber windows to rear aspect, carpet flooring, radiator, wall to wall fitted wardrobes.
Bedroom 2
Double glazed Velux window, carpet flooring, central light fitting, storage in eaves.
Bedroom 3
Double glazed Velux window, carpet flooring, central light fitting, storage in eaves.
Bathroom/WC
Three piece suite comprising tile enclosed bath with mixer tap and rainfall shower attachment, low flush WC, pedestal wash hand basin, tiled floor, part tiled walls, frosted window, spot lights.
Cloakroom
Low flush WC with hand wash basin. Tiled walls and flooring.
To Note
Council; Haringey
Council Tax Band: N/A
For more information about this property, please contact
Tatlers, N8 on +44 20 3478 3158 * (local rate)
Disclaimer
Property descriptions and related information displayed on this page, with the exclusion of Running Costs data, are marketing materials provided by Tatlers, and do not constitute property particulars. Please contact Tatlers for full details and further information. The Running Costs data displayed on this page are provided by PrimeLocation to give an indication of potential running costs based on various data sources. PrimeLocation does not warrant or accept any responsibility for the accuracy or completeness of the property descriptions, related information or Running Costs data provided here.























.jpeg)
