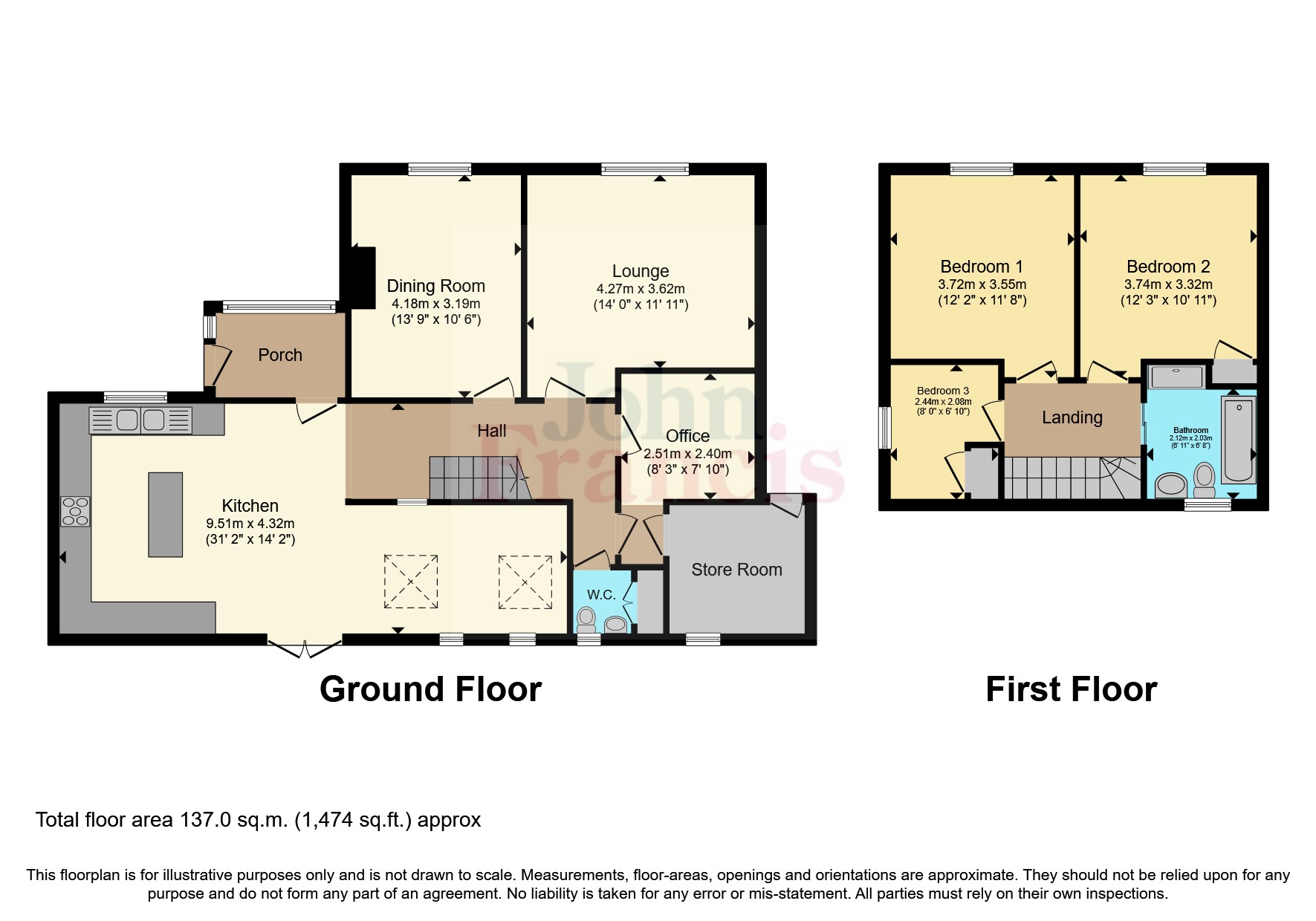Detached house for sale in Ffostrasol, Llandysul, Ffostrasol, Llandysul SA44
* Calls to this number will be recorded for quality, compliance and training purposes.
Property description
A deceptively spacious 3/4 bedroom detached house situated within the popular village of Ffostrasol which enjoys a shop, petrol station and pub/restaurant. Internally the property is bright and airy and boasts an open plan kitchen/dining seating area, sitting room, a separate dining room/downstairs bedroom, office and cloakroom. Upstairs are 3 double bedrooms and family bathroom with bath and separate shower cubicle. The property is set within a good size level plot and benefits from front and rear gardens, off road parking, an outhouse and 3 useful sheds. Further benefits include double glazed windows throughout and oil fired central heating. An ideal home for a family or couple seeking ample living space.
The property is located within the popular West Wales rural village of Ffostrasol being some 5 miles East of the Cardigan Bay coastline at New Quay. Ffostrasol boasts a popular public house and is located on the main thoroughfare to the Market town of Newcastle Emlyn and the former Market town of Llandysul both with their popular range of local and national retailers, primary schools, comprehensive schools and other amenities required for your day-to-day needs.<br /><br />
Accommodation
Enter via double glazed door to:
Porch (2.34m x 1.35m)
Double glazed window to front, door to:
Open Plan Kitchen/Dining/Seating Area (5.36m x 4.3m)
Comprising of the following:
Kitchen/Dining Area
Fitted with a range of wall and base storage units with work surfaces over, Leisure electric 5 ring range cooker with double oven and grill with extractor hood over, double drainer sink unit, built in fridge freezer, plumbing for washing machine, island with built in storage and pop up usb charging point, double glazed window to front, tiled flooring, vertical radiator, double glazed external door to rear and double glazed window to rear.
Seating Area
Continued tiled flooring, double glazed window to rear, vertical radiator, 2 x double glazed velux windows, access to loft space, large opening to:
Hallway (4.78m x 1.83m)
Stairs rising to first floor, continued tiled flooring, radiator, doors to:
Lounge (4.3m x 3.73m)
Multi fuel burning stove set in surround on a slate hearth with oak beam above, large double glazed window to front, radiator.
Dining Room/Bedroom 4 (4.06m x 3.15m)
Multi fuel burning stove set in surround on a slate hearth with oak beam above, large double glazed window to front, radiator.
Office/Study (2.67m x 2.2m)
Tiled flooring, internal double glazed window, door back to hall, forsted double glazed external door to outhouse.
Cloakroom
1.47m x 4 - Vanity wash hand basin, WC, double glazed window to rear, large built in cupboard, tiled flooring.
First Floor Landing
Double glazed windows to rear, doors to:
Bedroom 1 (3.7m x 3.25m)
Double glazed window to front enjoying countryside views, radiator, built in airing cupboard housing hot water cylinder and shelving.
Bedroom 2 (3.78m x 3.5m)
Double glazed window to front enjoying countryside views, access to loft space, radiator.
Bedroom 3 (2.44m x 2.03m)
Double glazed window to side enjoying countryside views, built in wardrobes with shelving, radiator.
Bathroom (2m x 1.75m)
Comprising of bath, 1 1/2 shower cubicle with double shower head, vanity wash hand basin and WC, tiled walls and flooring, heated towel rail, double glazed window to rear.
Outhouse (2.54m x 2.54m)
With power and lighting, double glazed window, external door, door back to office.
Externally
The property enjoys gated access to a hardstanding driveway providing ample off road parking and a front lawned garden with a shrub border. Gated access both sides lead to side and rear gardens which is mainly laid to lawn with a decked seating area, with 2 handy sheds, a greenhouse and a 12' x 8' workshop with power and lighting, outside boiler and oil tank.
Services
We are advised that mains electric, water and drainage are connected to the property. Oil fired central heating and septic tank.
Property info
For more information about this property, please contact
John Francis - Cardigan, SA43 on +44 1239 611002 * (local rate)
Disclaimer
Property descriptions and related information displayed on this page, with the exclusion of Running Costs data, are marketing materials provided by John Francis - Cardigan, and do not constitute property particulars. Please contact John Francis - Cardigan for full details and further information. The Running Costs data displayed on this page are provided by PrimeLocation to give an indication of potential running costs based on various data sources. PrimeLocation does not warrant or accept any responsibility for the accuracy or completeness of the property descriptions, related information or Running Costs data provided here.



























.png)

