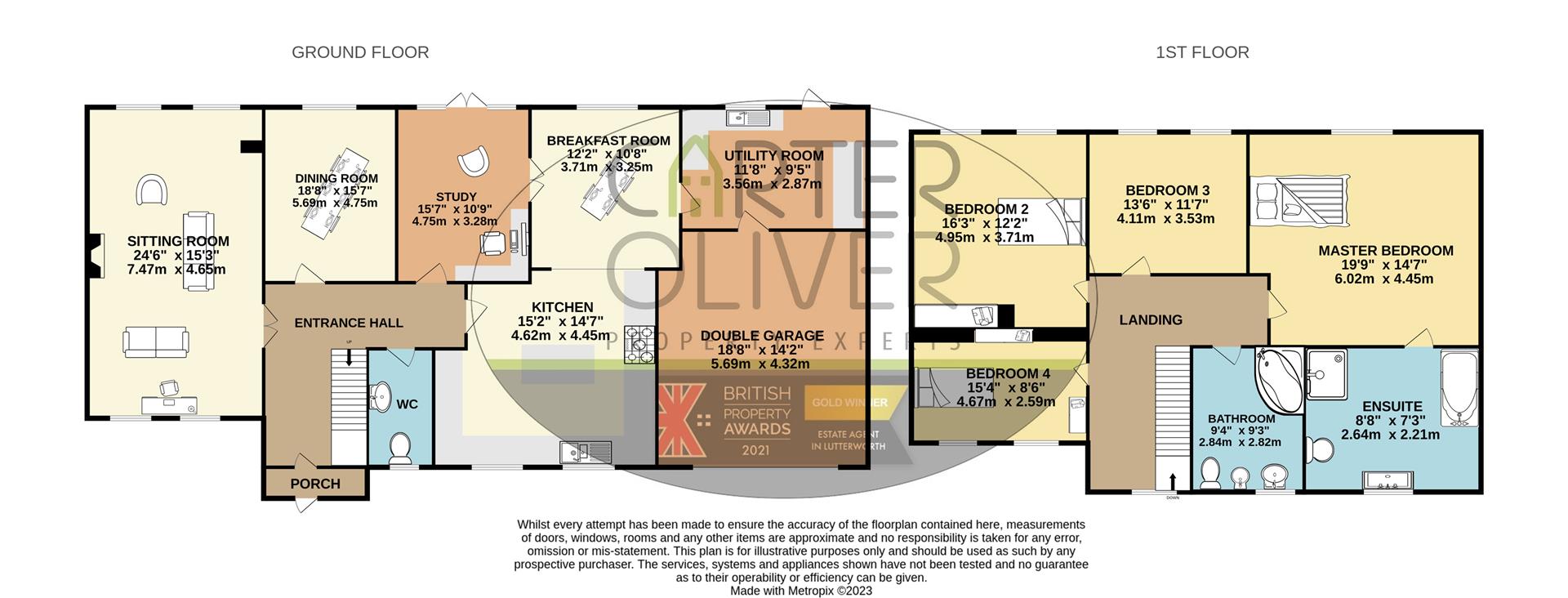Detached house for sale in Main Street, Cotesbach, Lutterworth LE17
* Calls to this number will be recorded for quality, compliance and training purposes.
Property features
- Executive detached home
- No chain - large garage with electric door
- 4 double bedrooms + 4 reception rooms
- 4 piece en-suite + family bathroom
- Large private mature garden
- Large private driveway
- Large utility room
- Freehold
- Council tax - G
- EPC- E
Property description
** price adjustment ** An opportunity to purchase this rarely available 4 double bed executive detached home. It boasts countryside views to the rear and potential for further deveolpment of the existing property along with no chain. Alarge private driveway with space for 4 cars as well as a large garge with electric door and a mature landscaped garden to the rear. Inside the property on the ground floor you have a small porch into the large entrance hall. Large front to back lounge, large dining room to rear, and study/home office which has double doors to the rear garden and into the breakfast room. The large kitchen is fully integrated and connects to the breakfast room and through to the utility room with space for multiple appliances and access to the rear garden and has a door into the large garage. Upstairs you have a galleried landing with access to 3 of the double bedrooms, 4 piece family bathroom and finally the huge principal suite which boasts an en-suite with seperate bath, walkin shower double vanity and WC. This is A substantial size with space to make it your own.
Porch
Small entrance porch leads to the front door with some shelving and windows to the side.
Entrance Hall
Doors leading to Lounge, Dining Room, Study, ground floor W/C, Kitchen, Breakfast Room - which leads into the Utility with a door leading into the Double Garage.
Lounge (7.47m x 4.65m (24'6 x 15'3))
Windows to front, side and rear of the property. This large Reception Room offers a great space for family and friends to sit together. There is a Chimney Breast with fireplace.
Dining Room (4.75m x 3.56m (15'7 x 11'8))
Having a large window to rear of the house. Yet another large space to enable you to have large family gatherings with lots of space for additional furniture.
Study/Office (4.75m x (15'7 x))
Double patio doors leading to garden patio area and double doors leading into the Breakfast Room. There are a range of fitted office furniture to enable you to work from home in comfort.
Kitchen (4.62m x 4.45m (15'2 x 14'7))
Two windows to the front of the property, with an exceptional range of wall and base units in a grey finish. There are fitted appliances including Fridge Freezer, Dishwasher, Wine Cooler, Double oven and hob. The large centre island provides an additional worksurface and more stage beneath. This is a fabulous kitchen.
Breakfast Room (3.71m x 3.25m (12'2 x 10'8))
Located off the Kitchen via an open wall, this room gives you plenty of room for a large table and additional storage should you need it. There are two windows overlooking the rear garden.
Utility (3.56m x 2.87m (11'8 x 9'5))
With a further built in dish washer and washing machine, Worcester boiler serviced annually, door to the rear leading to the garden and a door leading to the double garage.
Principal Bedroom (6.02m x 4.45m max (19'9 x 14'7 max))
Wow, this is a bedroom you wish for. Very large bedroom with large picture window to rear, full width, floor to ceiling fitted wardrobes with additional shelving. Through the matching wardrobe doors you will find a lovely surprise.
En-Suite (2.79m x 2.64m max (9'2 x 8'8 max))
Through the hidden doors you walk into a large En-suite with bath and separate walk in shower, double vanity sink and low level w/c, There is full tiling to the sides of the room.
Bedroom Two (4.95m x 3.71m (16'3 x 12'2))
A large double bedroom with Window to rear and shelving to the walls.
Bedroom Three (4.67m x 2.59m (15'4 x 8'6))
Another large double bedroom with two windows to rear and double built in wardrobe.
Bedroom Four (4.11m x 3.45m (13'6 x 11'4))
This 4th double bedroom has two windows to the front of the house and a built in double wardrobe.
Family Bathroom (2.82m x 2.84m (9'3 x 9'4))
This larger than average family bathroom has a Dormer window to front with a vanity sink unit, corner bath with shower over and low flush WC.
Double Garage
With double electric doors, power and lighting, a great space to actually park your car in as well as having space for storage.
Rear Garden
A well maintained landscaped good sized garden that is not overlooked and offers a truly private space. There are patio areas and lawn that has been professionally designed and looked after.
Property info
For more information about this property, please contact
Carter Oliver Property Experts, LE17 on +44 1455 364734 * (local rate)
Disclaimer
Property descriptions and related information displayed on this page, with the exclusion of Running Costs data, are marketing materials provided by Carter Oliver Property Experts, and do not constitute property particulars. Please contact Carter Oliver Property Experts for full details and further information. The Running Costs data displayed on this page are provided by PrimeLocation to give an indication of potential running costs based on various data sources. PrimeLocation does not warrant or accept any responsibility for the accuracy or completeness of the property descriptions, related information or Running Costs data provided here.




































.png)

