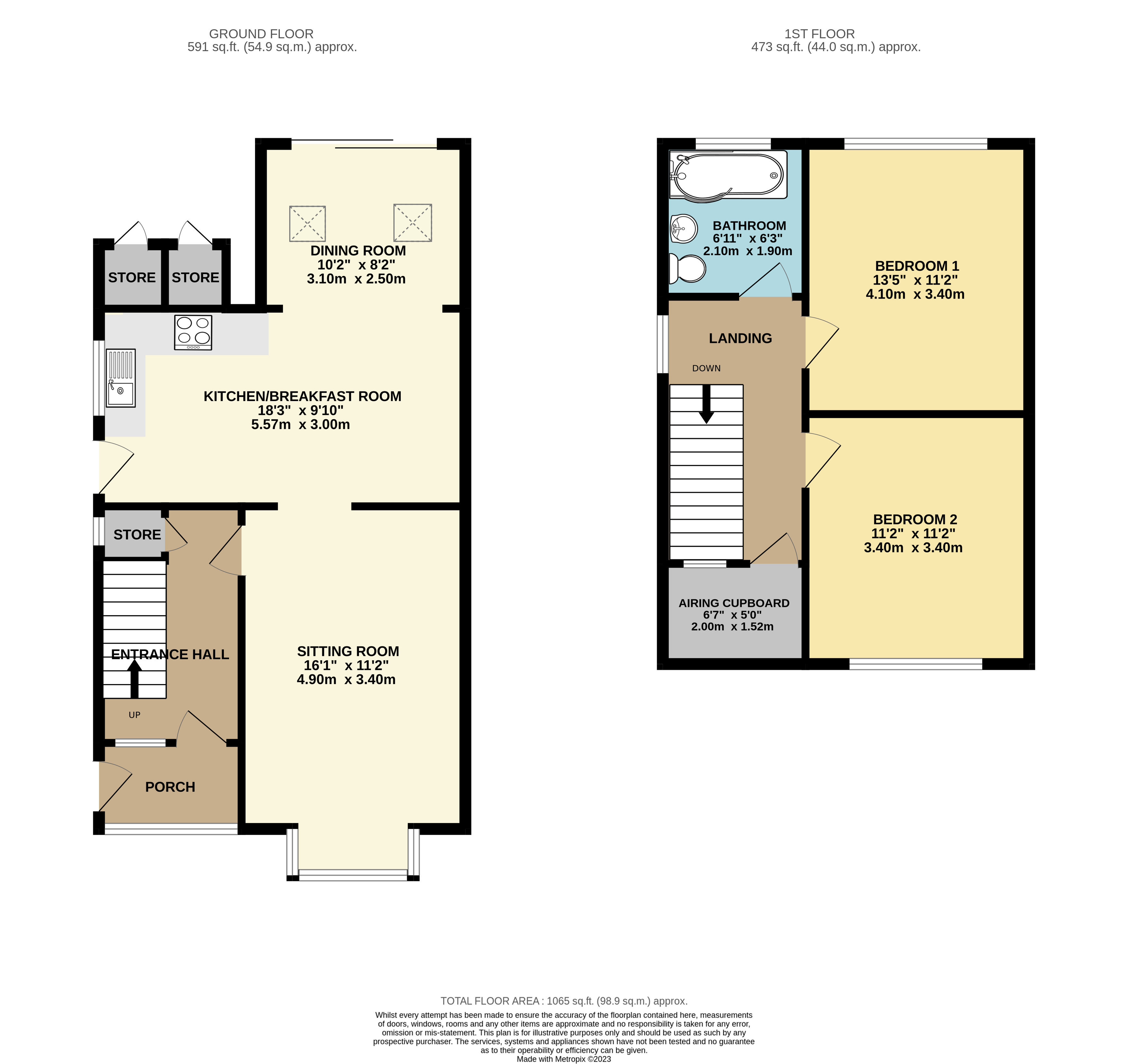Detached house for sale in Hamble Lane, Southampton SO31
* Calls to this number will be recorded for quality, compliance and training purposes.
Property features
- Attractive detached property thought to date back to the 1920s
- Two double bedrooms, both with fitted wardrobes
- Approx. 100ft rear garden with a varied selection of mature shrubs and plants
- Brand new air source heating system offering an economical heating solution
- Replacement roof and insulation just two years ago
- 10 minutes on foot to Hamble Village, with its bars, restaurants and shops
Property description
The property, originally a two up two down, depictive of its time, has been extended and improved over the years. The ground floor offers a sitting room to the front with kitchen breakfast room spanning the width of the property, to the rear. The addition of a dining room beyond, in recent years, has really enhanced and modernised the living space on offer. The vaulted ceiling with Velux windows gives a lovely spacious feel and allows plenty of natural light to filter through.
Two double bedrooms, both with built in wardrobes share the family bathroom on the first floor which is fitted with a white suite including bath with mains shower over.
Extending to approx. 100ft, the rear garden is delightful. With its selection of mature shrubs and plants plus a vegetable patch, gardeners can enjoy a little bit of The Good Life here. There are two useful wooden storage sheds (we're told one was once used as a restaurant!), a greenhouse and outbuildings - previously a WC and coal store, but now used for additional external storage. We are pleased to offer this property for sale with no onward chain.
Porch
Door with obscured glazing opens into porch, obscured glazing to front, inner door.
Hall
Stairs to first floor landing, radiator.
Sitting room (16' 1" x 11' 2") or (4.90m x 3.40m)
Box bay window to front with UPVC double glazed window. 2 x radiators.
Kitchen/Breakfast Room (18' 3" x 9' 10") or (5.57m x 3.0m)
Plain plastered ceiling, wall and base units with roll edge laminate worktops over. 1 1/4 bowl sink and drainer inset to worktop. UPVC double glazed window and door to side, radiator. Four ring electric Neff hob inset to worktop with fume hood over, double Bosch oven. Space for washing machine and tall fridge/freezer. Space for an integrated low level freezer. Display cabinet, freestanding oak island unit. Tiled flooring. Opening to;
Dining Room (10' 2" x 8' 2") or (3.10m x 2.50m)
Plain plastered ceiling, Velux windows, UPVC double glazed sliding patio doors to rear.
First floor landing
Plain plastered ceiling, picture rail, UPVC double glazed window to side, radiator.
Bedroom 1 (13' 5" x 11' 2") or (4.10m x 3.40m)
Textured ceiling, UPVC double glazed window to rear, radiator, built in wardrobe.
Bedroom 2 (11' 2" x 11' 2") or (3.40m x 3.40m)
UPVC double glazed window to front, built in wardrobe, radiator.
Bathroom
Loft hatch, UPVC double glazed window to rear, tiled walls, radiator, vinyl flooring. Suite comprising panel bath with mains shower over, low level WC, pedestal wash hand basin.
Airing cupboard (6' 7" x 5' 0") or (2.00m x 1.52m)
Shelving for storage. Control panel and tanks for heating system.
Garden
Enclosed by panel fencing to both sides and hedging to rear. Mainly laid to lawn, patio area, flower beds with a selection of mature shrubs and trees. Outside tap. Side gate to front of property. Hard standing area outside of back door. Greenhouse, storage shed and large shed to rear measuring 2.87m x 5m with door and window to front.
2 x outbuildings attached to rear of property (previously an outside WC and coal store), for storage.
N.B. The external solar panels are not included in the sale.
Driveway
Hard standing offering driveway parking. Large lawn area bordered with mature shrubs, plants and trees.
Eastleigh Borough Council, tax band C, approx. £1,740.41 pa.
Property info
For more information about this property, please contact
Brambles Estate Agents - Bursledon, SO31 on +44 23 8221 3269 * (local rate)
Disclaimer
Property descriptions and related information displayed on this page, with the exclusion of Running Costs data, are marketing materials provided by Brambles Estate Agents - Bursledon, and do not constitute property particulars. Please contact Brambles Estate Agents - Bursledon for full details and further information. The Running Costs data displayed on this page are provided by PrimeLocation to give an indication of potential running costs based on various data sources. PrimeLocation does not warrant or accept any responsibility for the accuracy or completeness of the property descriptions, related information or Running Costs data provided here.























.png)
