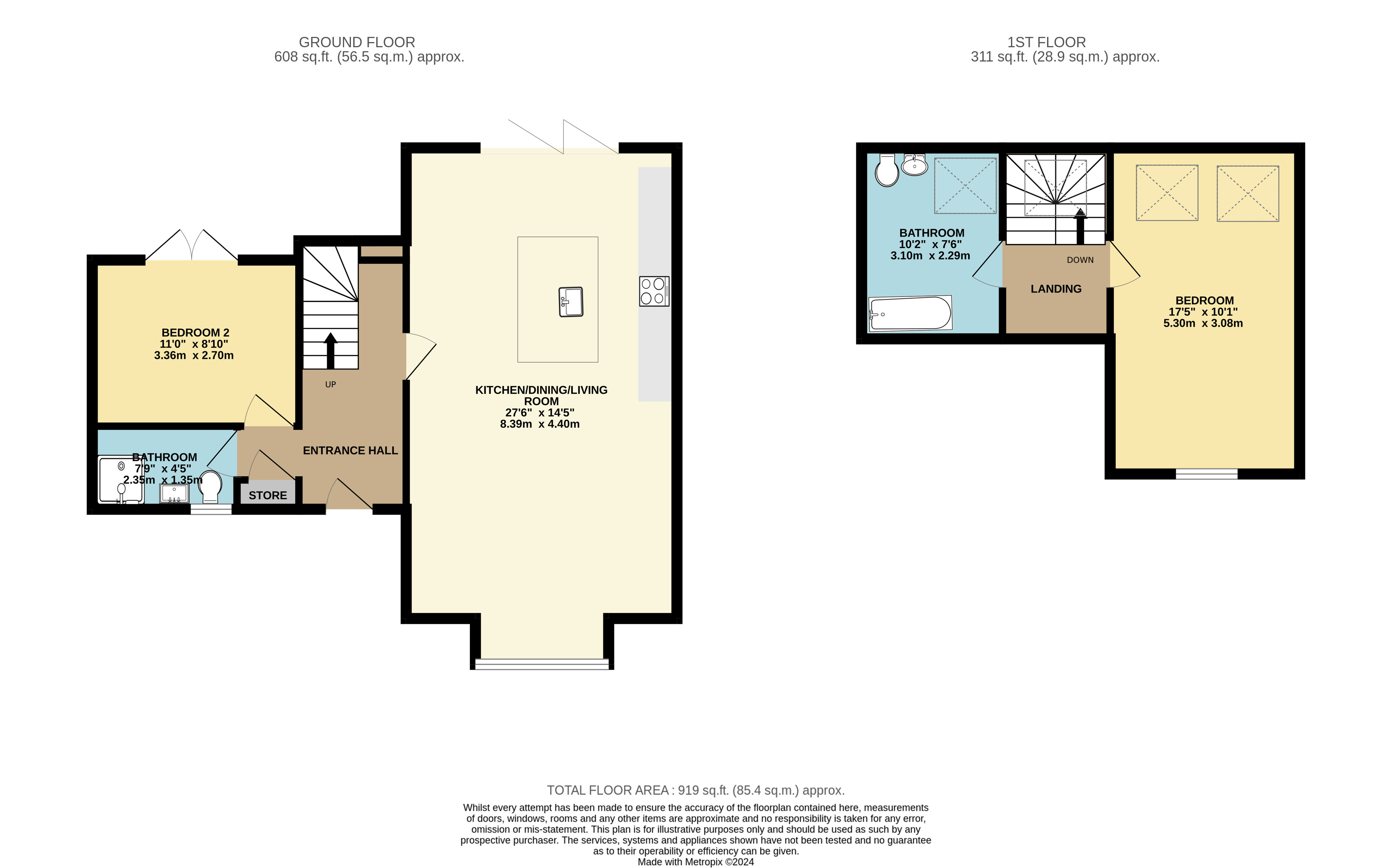Detached house for sale in Butts Road, Southampton SO19
* Calls to this number will be recorded for quality, compliance and training purposes.
Property features
- Newly constructed chalet bungalow with 10 year new build guarantee
- Landscaped garden with porcelain tiled patio and laid to lawn area
- Block paved driveway to the front for two vehicles
- Solar panels
- Two double bedrooms and two bathrooms
- Open plan kitchen living room with bi-folding doors onto garden
Property description
The first floor has a galleried landing with Velux windows allowing in wonderful natural light. The master bedroom has windows to the front and rear with plenty of space for wardrobes. An additional fully tiled bathroom is located on the first floor.
With fitted solar panels this eco friendly home is a must see to appreciate the generous accommodation on offer.
Hallway (13' 7" x 5' 9") or (4.14m x 1.74m)
Composite front door with double glazed, opaque panel windows to the top and panelling to the bottom. Laminate flooring. Moulded skirting boards. Spotlight inserts to the ceiling. Storage cupboard under the stairs. The stairway to the first floor is carpeted with a contemporary, black balustrade with glass panelling below. A second storage cupboard with access to the Megaflow water tank. The carpeted hallway leads to the bathroom and bedroom 2. Underfloor heating.
Bedroom 2 (8' 10" x 11' 0") or (2.69m x 3.36m)
Continuation of the laminate flooring. Double glazed, french patio doors with access directly on to the patio at the rear of the property. Moulded skirting boards. Spotlight inserts to the ceiling. Underfloor heating.
Shower Room (4' 5" x 7' 9") or (1.35m x 2.35m)
Double glazed, opaque, multi-panel window to the front of the property. Floors and walls are tiled. Walk-in shower with overhead rainfall shower and with a hand held shower attachment. Glass shower screen with black trim. Low level toilet, all enclosed. White hand basin with black mixer taps and a black vanity cupboard underneath.
Kitchen/Living Room (25' 1" x 14' 5") or (7.65m x 4.39m)
Open plan kitchen living room. Continuation of laminate flooring from the hallway. Double glazed, multi-pane window to the front of the property. Double glazed, bi folding doors to the back garden. Base units with intergrated fridge/freezer and dishwasher. Hotpoint electric hob with extractor fan. Island with sink and draining inserts. Under floor heating.
Landing (2' 2" x 5' 9") or (0.65m x 1.75m)
Continuation of the carpeted flooring. Velux window to the rear of the property. Moulded skirting boards. Insert spotlights in the ceiling. Eaves storage cupboard. Under floor heating.
Bedroom 1 (17' 5" x 10' 1") or (5.30m x 3.08m)
Continuation of carpeted flooring from the hallway. Double aspect room with double glazed, multi-pane windows to the front of the property and two double glazed Velux windows to the rear of the property. Insert spotlights to the ceiling. Moulded skirting boards. Radiator underneath the window to the front of the property.
Bathroom (10' 2" x 7' 6") or (3.10m x 2.29m)
Double glazed Velux window to the rear of the property. Panelled bath with black mixed taps. Tiled floors. Half tiled walls. Low level toilet, all enclosed. White hand basin with black mixer taps and a black vanity unit underneath. Fixed shaving point. Insert spotlights and extractor fan.
Outside
A covered porch way to the front entrance of the property. A block paved driveway to the front of the property with space for two vehicles and an electric car charging point. Solar panels. Access to the side of the property. Landscaped rear garden with porcelain tiled patio and laid to lawn area, newly fenced.
Property info
For more information about this property, please contact
Brambles Estate Agents - Warsash, SO31 on +44 1489 322670 * (local rate)
Disclaimer
Property descriptions and related information displayed on this page, with the exclusion of Running Costs data, are marketing materials provided by Brambles Estate Agents - Warsash, and do not constitute property particulars. Please contact Brambles Estate Agents - Warsash for full details and further information. The Running Costs data displayed on this page are provided by PrimeLocation to give an indication of potential running costs based on various data sources. PrimeLocation does not warrant or accept any responsibility for the accuracy or completeness of the property descriptions, related information or Running Costs data provided here.



























.png)

