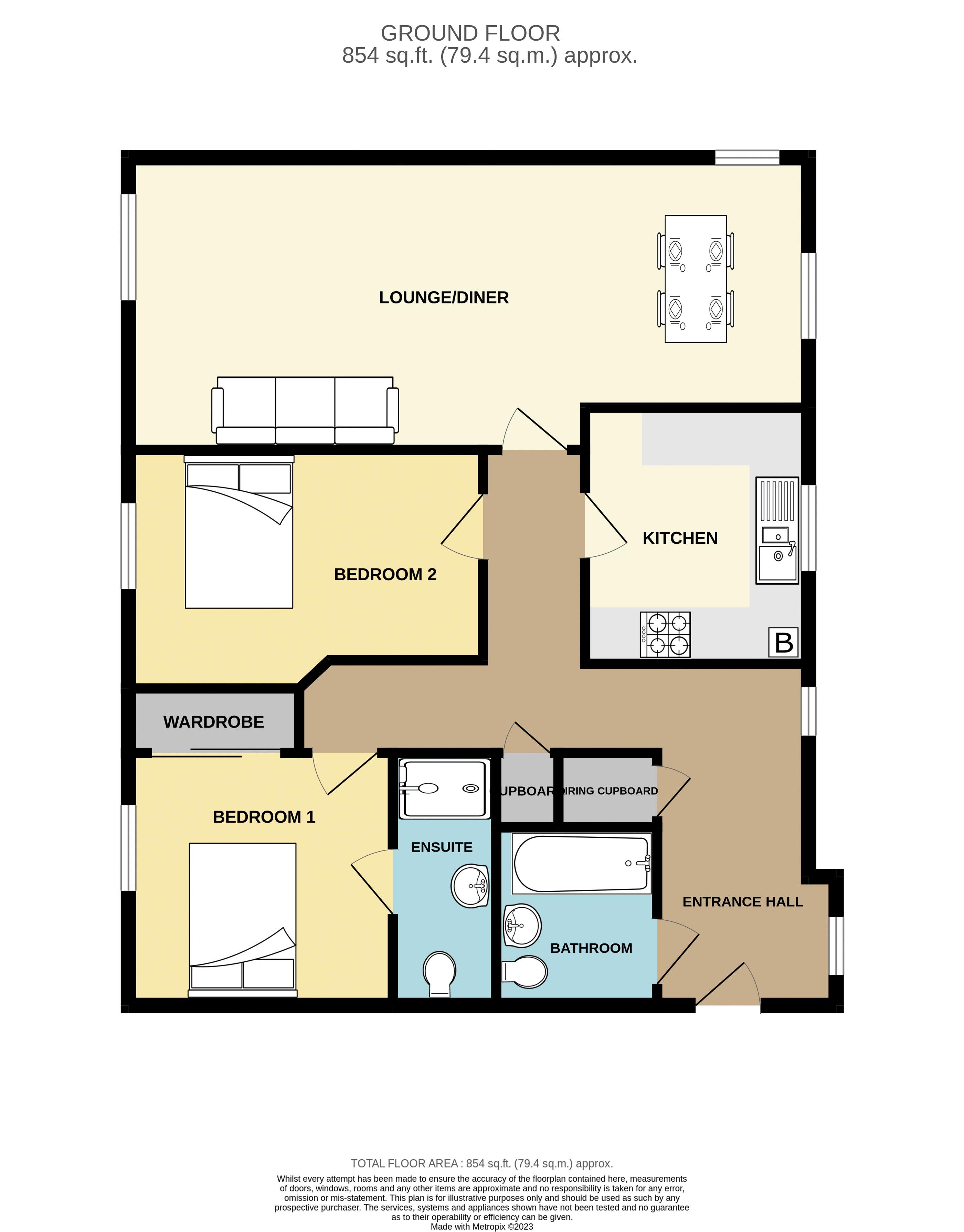Flat for sale in Chapelfield Way, Allington, Maidstone ME16
* Calls to this number will be recorded for quality, compliance and training purposes.
Property features
- En-suite & bathroom
- Allocated Parking
- Two double bedrooms
- Close to motorway links
Property description
**Guide Price £275,000 - £295,000 ** Spacious, light and airy first floor apartment built in 2019 by Croudace Homes. Attractive ragstone facade, fitted to a high standard, located on this prestigious development.
Located close to local amenities, motorway links, hospital and Barming train station connected to London. Beautifully presented benefitting from 25' long lounge diner, two double bedrooms (one with en-suite), good sized kitchen and family bathroom. Two allocated parking spaces to the rear. Extending to 854sq' with gas fired central heating and UPVC double glazing. No ground rent.
Agents Note: It is considered that this property would achieve £1150-£1200 as a monthly rental on an assured short hold tenancy.
Communal Entrance
Entrance
Stairs to all floors. Post boxes.
Flat 2 First Floor
Entrance Hallway
Spacious hallway with built in storage cupboard. Airing cupboard with water cylinder. Two winders to front. Video entrance telecom for communal door. Two radiators. Recessed downlighters. Laminate flooring.
Lounge/Dining Room (25' 1'' x 11' 3'' (narrowing to 9'7) (7.64m x 3.43m))
Triple aspect windows with northern and southern aspects. Two double radiators. Carpets.
Kitchen (9' 10'' x 8' 7'' (2.99m x 2.61m))
Comprehensively fitted kitchen with a range of high and low level units having grey door and drawer fronts and complementing working surfaces and matching upstands. Under cupboard lighting. Stainless steel one and half bowl sink with mixer tap. AEG oven with four burner gas hob, glass splashback and stainless steel extractor hood over. Space for fridge freezer, integrated Zanussi washing machine. Cupboard housing wall mounted Ideal gas fired boiler supplying central heating and domestic hot water throughout. Window to front. Recessed downlighters. Ceramic tiled floor.
Bedroom 1 (10' 2'' x 9' 8'' (3.10m x 2.94m))
Window to rear - southern aspect. Built in wardrobes with mirrored sliding doors. Radiator. Carpet.
En-Suite
White suite comprising shower cubicle with Aqualisa remote controlled shower, fully tiled walls and sliding door. Low level W.C. With concealed cistern and work top over. Cabinet with hung wash hand basin with mixer tap and tiled splashback. Heated towel rail. Ceramic tiled floor. Recessed downlighters and extractor fan. Shaver point.
Bedroom 2 (13' 8'' x 9' 2'' (narrowing to 8'1) (4.16m x 2.79m))
Window to rear. Radiator. Carpet.
Bathroom
White suite comprising panelled bath with mixer tap and shower attachment. Folding glass screen and tiled walls in bath area. Hung wash hand basin with mixer tap, working surface either side and cupboard beneath. Low level W.C with concealed cistern. Chromium plated heated towel rail. Recessed downlighters, extractor fan and shaver point. Ceramic tiled floor.
Outside
To the rear there is two allocated parking spaces.
Property info
For more information about this property, please contact
Ferris & Co, ME14 on +44 1622 829475 * (local rate)
Disclaimer
Property descriptions and related information displayed on this page, with the exclusion of Running Costs data, are marketing materials provided by Ferris & Co, and do not constitute property particulars. Please contact Ferris & Co for full details and further information. The Running Costs data displayed on this page are provided by PrimeLocation to give an indication of potential running costs based on various data sources. PrimeLocation does not warrant or accept any responsibility for the accuracy or completeness of the property descriptions, related information or Running Costs data provided here.


































.png)

