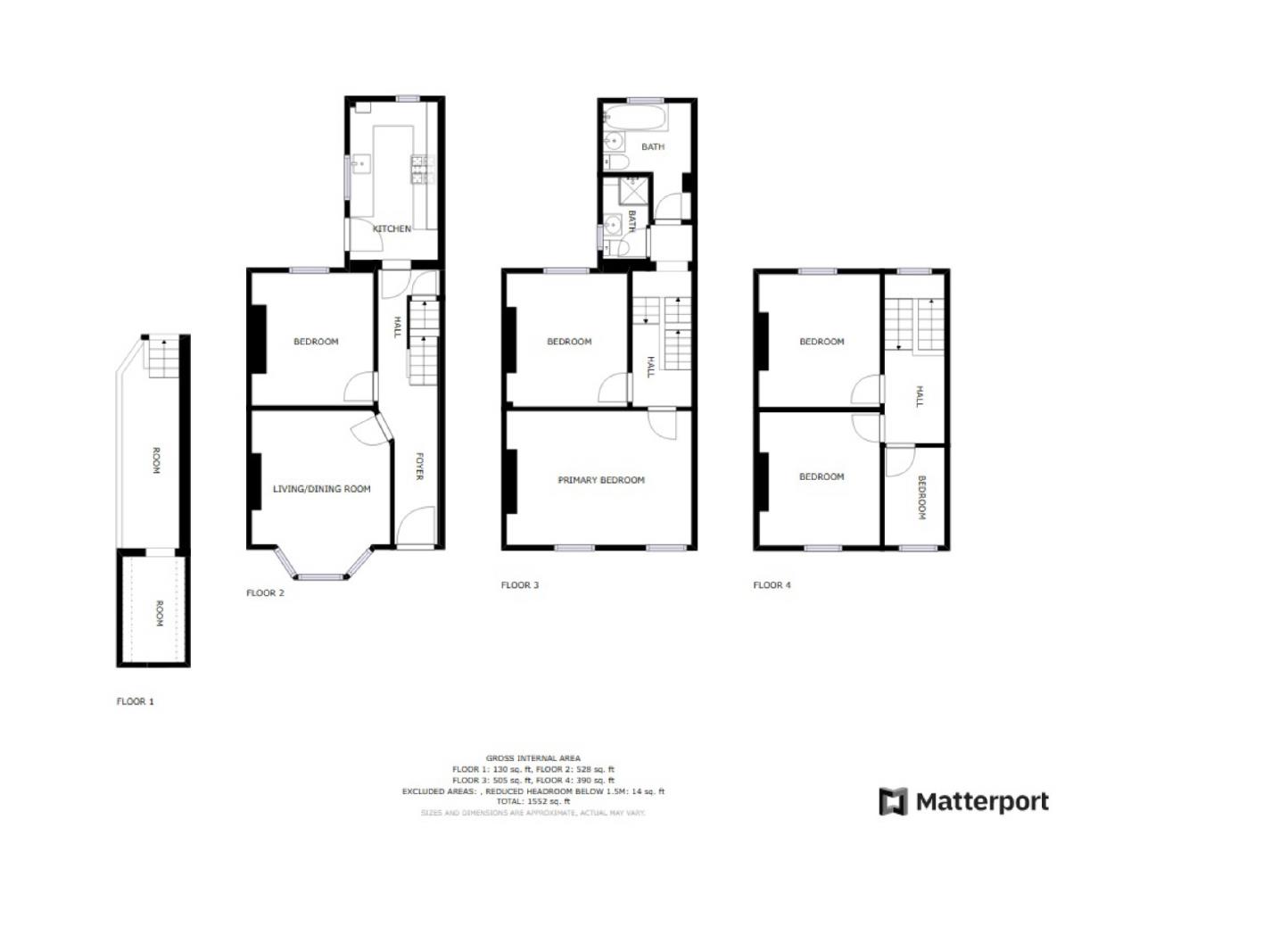Terraced house for sale in Oxford Street, Margate, Kent CT9
* Calls to this number will be recorded for quality, compliance and training purposes.
Property features
- Five Bedrooms
- Three Floors
- Council Tax Band: B
- Renovated in 2008/2009
- No Forward Chain
- Ideal Family Home
- Period Features
- Large Garden
- EPC Rating: D
- Freehold
Property description
Cooke & Co are delighted to market this great size five bedroom town house being offered with no forward chain. The current seller has advised us that extensive renovations were carried out in 2008/2009 which included new roof, electrics, plumbing as well as new studs walls, plasterboard and plaster. For further information regarding the works that were carried out please ask a member of our sales team. Internally the property comprises, hallway, lounge, dining room, kitchen and lean to on the ground floor. There is also access to a good size cellar ideal for storage. On the first floor you will find two double bedrooms as well as bathroom and shower room. The third floor offers a further three bedrooms, two of which are doubles. Externally there is a good size rear garden ideal for entertaining. Being located just over half a mile from Margates sandy beaches with the Galleries and eateries in and around the Old Town, this property is definitely one for your viewing list! Call us today or see more online at
Entrance
Via wooden door into.
Hallway
Radiator. Power point. Door to cellar. Stairs to first floor. Doors to..
Lounge (14'5 x 11'9 (4.39m x 3.58m))
Double glazed bay window to front. Radiator. Power points Television point.
Dining Room (11'5 x 10'6 (3.48m x 3.2m))
Double glazed window to rear. Radiator. Power points. Television point.
Kitchen (13’7 x 7’6)
Matching wall and base units with complimentary work surface. Inset stainless steel sink with mixer tap and drainer unit. Splashback tiles. Integrated oven and hob with extractor fan over. Power points. Space for washing machine. Space for fridge/freezer. Wall mounted combination boiler. Double glazed window to rear and side. Radiator. Door to..
Lean To (11'7 x 7'5 (3.53m x 2.26m))
Patio doors to rear leading into garden. Power point. Light.
Cellar (25'0 x 5'0 (7.62m x 1.52m))
Power points. Fuse box. Gas and electric meters.
First Floor Split Level Landing
Power point. Radiator. Doors To..
Bedroom One (16'0 x 11'6 (4.88m x 3.51m))
Double glazed windows to front. Radiators. Power points. Television point.
Bedroom Two (11'5 x 10'5 (3.48m x 3.18m))
Double glazed window to rear. Radiator. Power point. Television point. Telephone point.
Bathroom (7'6 x 6' (2.29m x 1.83m))
Double glazed frosted window to rear. Panelled bath. Low level WC. Sink. Heated towel rail. Extractor fan. Access to loft.
Shower Room (7'1 x 3'9 (2.16m x 1.14m))
Double glazed window to side. Low level WC. Sink. Shower cubical with mains shower over. Extractor fan.
Second Floor Landing
Double glazed window to rear. Power point. Access to loft.
Bedroom Three (11'5 x 10'5 (3.48m x 3.18m))
Double glazed window to rear. Radiator. Power points. Television point.
Bedroom Four (11'6 x 10'5 (3.51m x 3.18m))
Double glazed window to front. Power point. Radiator. Television point.
Bedroom Five (8'4 x 5'2 (2.54m x 1.57m))
Double glazed window to front. Radiator. Power points. Television point.
Rear Garden
Mainly laid to artificial grass. Patio area. Wall enclosed.
Front Garden
Mainly laid with gravel.
Property info
For more information about this property, please contact
Cooke & Co, CT9 on +44 1843 606179 * (local rate)
Disclaimer
Property descriptions and related information displayed on this page, with the exclusion of Running Costs data, are marketing materials provided by Cooke & Co, and do not constitute property particulars. Please contact Cooke & Co for full details and further information. The Running Costs data displayed on this page are provided by PrimeLocation to give an indication of potential running costs based on various data sources. PrimeLocation does not warrant or accept any responsibility for the accuracy or completeness of the property descriptions, related information or Running Costs data provided here.























.png)

