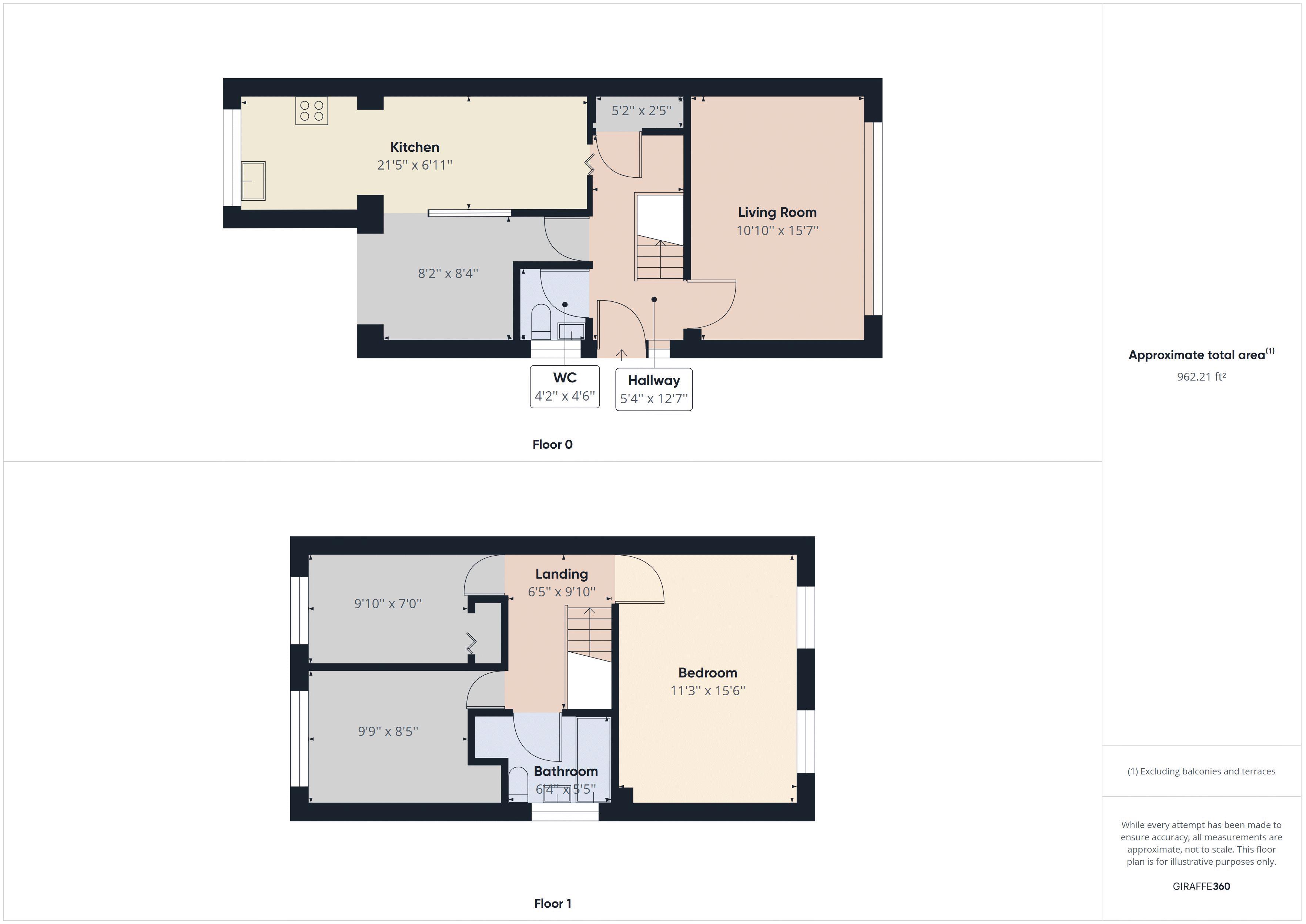Semi-detached house for sale in Chelsea Close, Quinton, Birmingham B32
* Calls to this number will be recorded for quality, compliance and training purposes.
Property features
- No upward chain
- Good sized 3 bedroomed semi detached family home
- Cul-de-sac location
- Lengthy drive and garage
- Spacious lounge
- Extended kitchen and dining room
- 3 bedrooms and bathroom
- Pleasant rear garden
- Double glazed & gas central heating
- Council tax band C. EPC rating C.
Property description
No upward chain. Good sized 3 bed semi detached in cul-de-sac location with lengthy drive and garage. Offering spacious lounge, extended kitchen and dining room, 3 beds, bathroom, pleasant rear garden. Double glazed. Gas central heating. Council tax band C. EPC rating C.
Description
Contact us without delay to view this house....Offered with no upward chain, this is a really good sized and extended 3 bedroomed semi detached family home occupying a pleasant cul-de-sac position within convenient position, having many shops nearby, whilst Birmingham City Centre and Q.E. Hospital are easily accessible. The property is set back behind a lengthy drive providing off road parking and leads to the following accommodation :- On the ground floor is an entrance hall (with downstairs wc off), spacious lounge, extended kitchen and dining room. First Floor provides 3 bedrooms and bathroom. Outside is a Garage and pleasant rear garden. Double glazed. Gas central heating. Council tax band C. EPC rating C
Entrance Hall
Radiator, staircase rising to the First Floor, understairs recess, useful built in storage cupboard and doors off to :-
Downstairs WC
Double glazed window to the side, radiator, wc and wash handbasin.
Lounge
Double glazed window to the front and radiator.
Extended Kitchen
Double glazed window to the rear, base and wall mounted units, work surface area, single drainer sink with mixer tap and complimentary tiling to the walls.
Extended Dining Room
Radiator, double glazed sliding patio door onto the rear garden and return door to the Hall.
First Floor Landing
Loft access and doors off to all First Floor Accommodation.
Bedroom One
2 Double glazed windows to the front and radiator.
Bedroom Two
Double glazed window to the rear, radiator and storage recess housing the central heating boiler.
Bedroom Three
Double glazed window to the rear, radiator and built in storage cupboard.
Bathroom
Double glazed window to the side, radiator and suite comprising :- Bath with shower over, wc and wash handbasin and tiling to the walls.
Front
Lawn foregarden, lengthy drive providing off road parking and leading to the accommodation.
Garage
Up and over door.
Rear Garden
Pleasant rear garden with patio, lawn area and pathway.
Tenure
The agents have checked hm land registry and the official copy of register of title shows the property as being freehold. We recommend buyers verify the status and satisfy themselves as to the tenure.
Property Related Services
Humberstones Homes recommends certain products and services to buyers including mortgage advice, insurance, surveying and conveyancing. We may receive commission for such recommendations and referrals when they proceed to sign up and/or completion. These can vary up to a maximum of £240 per transaction.
Property info
For more information about this property, please contact
Humberstones Homes, B32 on +44 121 721 8182 * (local rate)
Disclaimer
Property descriptions and related information displayed on this page, with the exclusion of Running Costs data, are marketing materials provided by Humberstones Homes, and do not constitute property particulars. Please contact Humberstones Homes for full details and further information. The Running Costs data displayed on this page are provided by PrimeLocation to give an indication of potential running costs based on various data sources. PrimeLocation does not warrant or accept any responsibility for the accuracy or completeness of the property descriptions, related information or Running Costs data provided here.




























.png)

