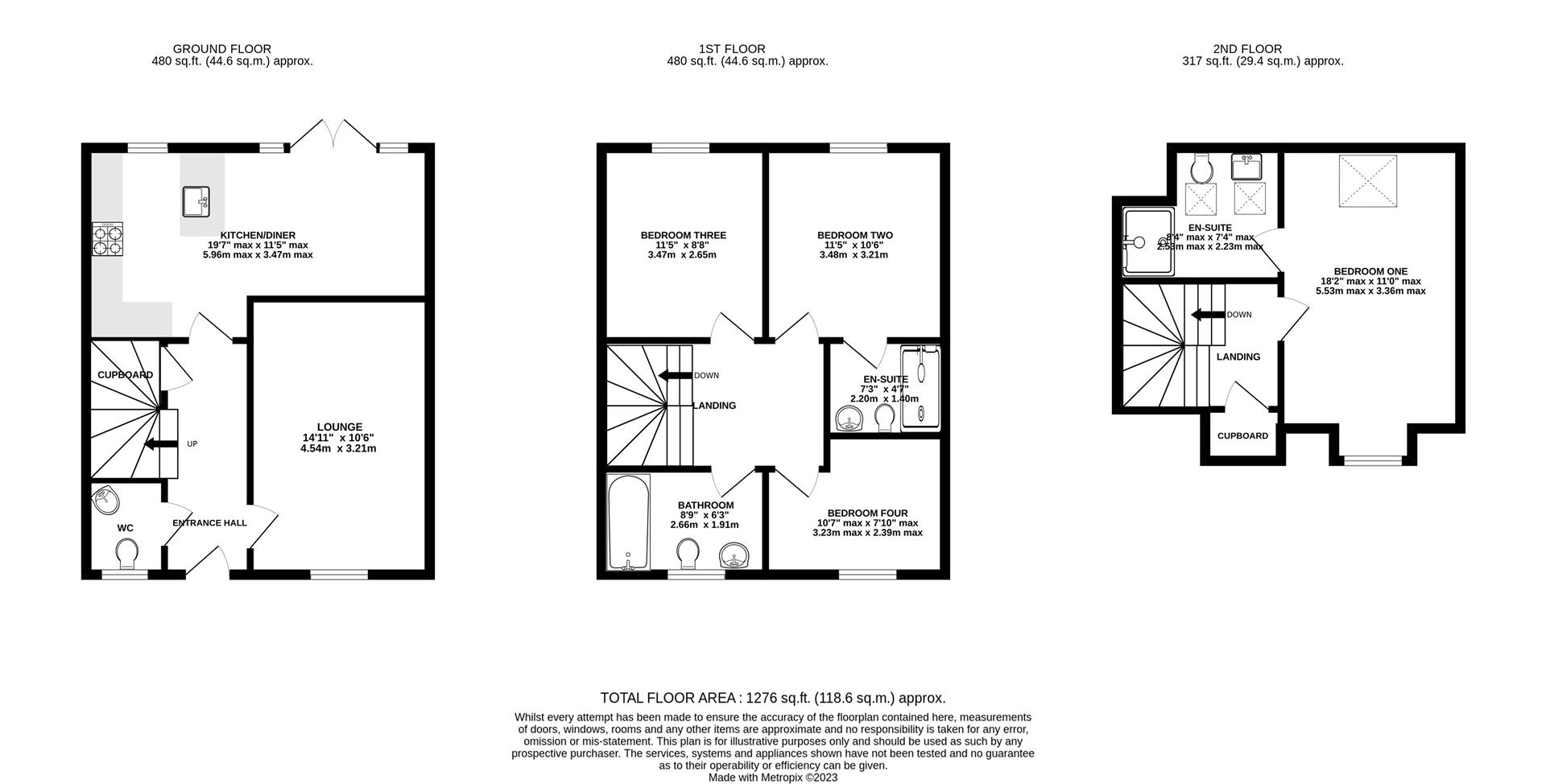Terraced house for sale in Foxwhelp Way, Hardwicke, Gloucester GL2
* Calls to this number will be recorded for quality, compliance and training purposes.
Property features
- Modern four bedroom townhouse
- Immaculately presented throughout
- Newly installed kitchen with high quality fittings & appliances
- Enclosed rear garden
- Single garage & off-road parking
- Situated within a small modern development in Hardwicke
- EPC rating B86
- Stroud District Council - Tax band B (£1,769.42 per annum)
Property description
Positioned within a small modern development within Hardwicke, this immaculately presented four bedroom family home is offered to the market. Boasting flexible living accommodation, two en-suite shower rooms, landscaped rear garden and single garage, this property has much to offer growing families set within a popular residential lcoation.
Entrance Hallway
Spacious entrance hall with storage cupboard located beneath the stairwell. Access is provided to the lounge, kitchen, downstairs w.c and stairwell leading to the first floor.
Lounge
Spacious lounge with window facing to the front aspect.
Kitchen / Diner
Light and airy open plan kitchen and diner. The kitchen area boasts solid Konigstone Quartz worktops with ample storage below along with a range of integrated appliances to include fridge, freezer, dishwasher, washing machine, electric oven and hob with both gas rings and induction capabilities. A breakfast bar overlooks the kitchen area with window overlooking the rear garden. The dining area provides convenient space for a dining table whilst French doors provide access to the garden itself.
Downstairs W.C
Cloakroom comprising of w.c, wash hand basin and window with frosted glass overlooking the front aspect.
Landing
Spacious landing area providing access to three of the bedrooms, family bathroom and second stairwell leading to the second floor landing.
Bedroom Two
Double bedroom with window overlooking the rear aspect and access provided to an en-suite shower room.
En-Suite
Modern white suite shower room comprising of w.c, wash hand basin, towel rail and shower cubicle.
Bedroom Three
Double bedroom with window overlooking the rear aspect.
Bedroom Four
Currently utilised as a home office, the bedroom overlooks the front aspect.
Family Bathroom
Modern white suite bathroom comprising of w.c, wash hand basin, towel rail and bath along with a window with frosted glass overlooking the front aspect.
Second Floor Landing
Landing area with built-in storage cupboard housing the water tank whilst providing access to the master bedroom.
Master Bedroom
Generous sized double bedroom with a window overlooking the front aspect and velux window overlooking the rear aspect. Access is also provided to another en-suite shower room.
En-Suite
Modern white suite shower room, with two velux windows overlooking the rear aspect, comprises of towel rail, w.c, wash hand basin and walk-in shower cubicle.
Outside
The property a beautifully landscaped and well maintained rear garden with patio area leading to a central lawned area and further seating area to the rear. Fenced borders and planting helps to create privacy in the garden whilst personal use door opens into the single garage. The garage itself benefits from power and lighting can be accessed via up and over door to the front with a parking space infront of the garage itself.
Location
Established and highly sought after, Hardwicke and Quedgeley offers various amenities to include a large Tesco and Aldi superstores, Post Office, shopping outlets, eateries in addition to both primary and secondary schools and transportation links. Situated approximately 5 miles from Gloucester City Centre the location is ideal for both professionals and families alike.
Local Authority, Services & Tenure
Stroud District Council - Tax band C (£1,769.42 per annum).
Mains water, drainage, electric and gas are connected to the property.
Freehold.
Property info
For more information about this property, please contact
Naylor Powell, GL1 on +44 1452 679486 * (local rate)
Disclaimer
Property descriptions and related information displayed on this page, with the exclusion of Running Costs data, are marketing materials provided by Naylor Powell, and do not constitute property particulars. Please contact Naylor Powell for full details and further information. The Running Costs data displayed on this page are provided by PrimeLocation to give an indication of potential running costs based on various data sources. PrimeLocation does not warrant or accept any responsibility for the accuracy or completeness of the property descriptions, related information or Running Costs data provided here.



































.png)

