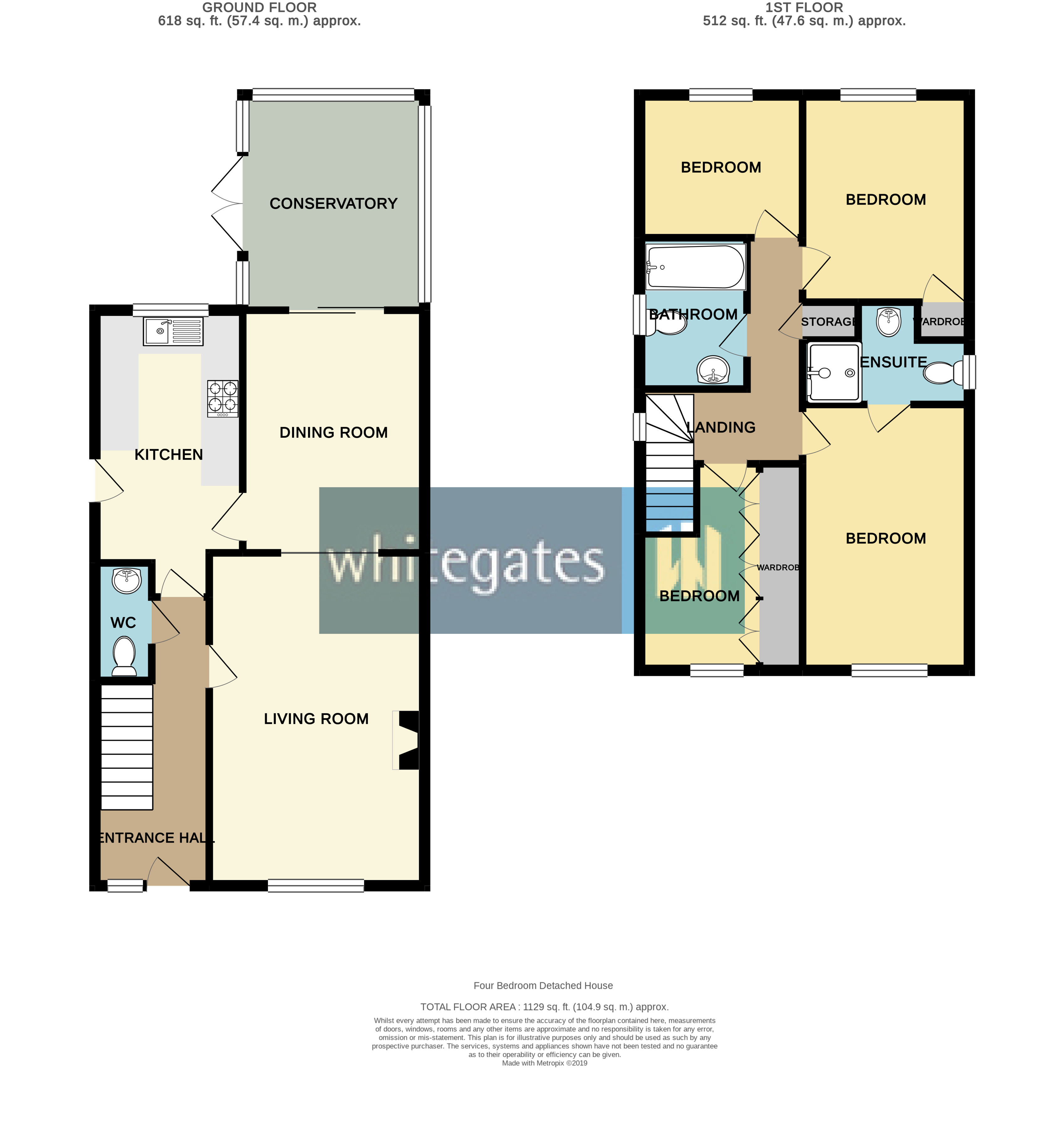Detached house for sale in Rowley Croft, South Elmsall, Pontefract, West Yorkshire WF9
* Calls to this number will be recorded for quality, compliance and training purposes.
Property features
- Four Bedroom Detached Family Home
- Popular Cul-De-Sac Position
- Centrally Located for Train Stations, Schools & Town Centre Amenities
- Kitchen with Separate Dining Room off
- Spacious Living Room & Conservatory
- Ground Floor Cloakroom with WC
- House Bathroom & Ensuite Shower Room
- Private Rear Garden with Large Decked Area
- Council Tax Band - D
Property description
*** cul-de-sac position centrally located for town centre, schools and train stations ***
Located in a popular area of South Elmsall close to train stations, town centre amenities, bus station and schools is this four bedroom family home with driveway, garage and private rear garden. The accommodation briefly comprises:- entrance hall, cloakroom housing WC, living room, dining room, conservatory and kitchen. Stairs and landing then lead to four bedrooms, house bathroom and ensuite shower room. Council Tax Band - D
Entrance Hall
Double glazed front door located under and entrance canopy and leading into a long hallway with the staircase leading off, open understairs area, central heating radiator, coving to the ceiling and laminate wood flooring.
Cloakroom
Housing a low level WC in white with an enclosed cistern, wash hand basin set to vanity unit, matching wall mounted cupboard, tiling to floor, central heating radiator and extractor fan.
Living Room (17' 4" x 11' 2" (5.28m x 3.4m))
Spacious living room with laminate wood flooring, living flame effect gas fire to surround and hearth, coving to the ceiling and central heating radiator under UPVC double glazed window to the front aspect. Inner door to hallway and squared opening to the dining room (ideal for French doors if preferred).
Dining Room (12' 6" x 9' 5" (3.8m x 2.87m))
Laminate wood flooring which continues through from the living room with coving to the ceiling, central heating radiator, inner door to kitchen and sliding patio doors to the conservatory.
Conservatory
Good sized conservatory / playroom in brick and UPVC with a pitched carbonate roof, laminate flooring and UPVC double glazed French doors leading out onto the large decked patio.
Kitchen (13' 1" x 7' 8" (4m x 2.34m))
Fitted with a range of white fronted units to both high and low levels having wood effect laminate worktops, mosaic style splashback tiling and inset stainless steel sink unit. Fitted four ring gas hob with electric oven under and extractor hood over, plumbing for washer and space for dryer. Spotlights to the ceiling, tiled floor, UPVC double glazed window to the rear aspect and double glazed external door to garden patio.
Stairs And Landing
Staircase leads off the entrance hall with a spindle railed banister to a landing area with UPVC double glazed side window, loft access hatch and storage cupboard.
Bedroom One (13' 10" x 8' 8" (4.22m x 2.64m))
Master bedroom with coving to the ceiling, central heating radiator under UPVC double glazed window to the front aspect and inner door to ensuite shower room.
Ensuite Shower Room (8' 8" x 5' 4" (2.64m x 1.63m))
Furnished with a white suite comprising a shower cubicle set to recess with mains shower, low level WC and pedestal wash hand basin. Central heating radiator, tiling to shower area and matching splashbacks to sink unit, extractor fan and UPVC double glazed side window with frosted glass.
Bedroom Two (10' 5" x 8' 8" (3.18m x 2.64m))
Double bedroom with useful storage cupboard, laminate flooring, coving to the ceiling and central heating radiator under UPVC double glazed window to the rear aspect.
Bedroom Three (8' 10" x 7' 5" (2.7m x 2.26m))
Laminate wood flooring and central heating radiator under UPVC double glazed window to the rear aspect.
Bedroom Four
Currently used as a dressing room with fitted wardrobes along one wall, laminate wood flooring, coving to the ceiling and central heating radiator under UPVC double glazed window to the front aspect.
House Bathroom (6' 11" x 5' 7" (2.1m x 1.7m))
Furnished with a white suite comprising a rectangular bath with mains shower over and glass shower screen, low level WC and pedestal wash hand basin. Tiling to walls and contrasting mosaic effect tiling to both floor and bath. Central heating radiator and UPVC double glazed side window with frosted glass.
Exterior
Lawned front garden with mature shrubs and pebbled rockery. Driveway then leads to a single attached brick built garage with up and over garage door, power, light and rear access door to garden. Gated access leads down the side of the house and into a landscaped rear garden, set to two levels with a large decked entertaining area to lower level with fencing and steps leading up to a lawned garden area, also with artificial grass and a sheltered bar / jacuzzi area.
Property info
For more information about this property, please contact
Whitegates - South Elmsall, WF9 on +44 1977 529209 * (local rate)
Disclaimer
Property descriptions and related information displayed on this page, with the exclusion of Running Costs data, are marketing materials provided by Whitegates - South Elmsall, and do not constitute property particulars. Please contact Whitegates - South Elmsall for full details and further information. The Running Costs data displayed on this page are provided by PrimeLocation to give an indication of potential running costs based on various data sources. PrimeLocation does not warrant or accept any responsibility for the accuracy or completeness of the property descriptions, related information or Running Costs data provided here.































.png)

