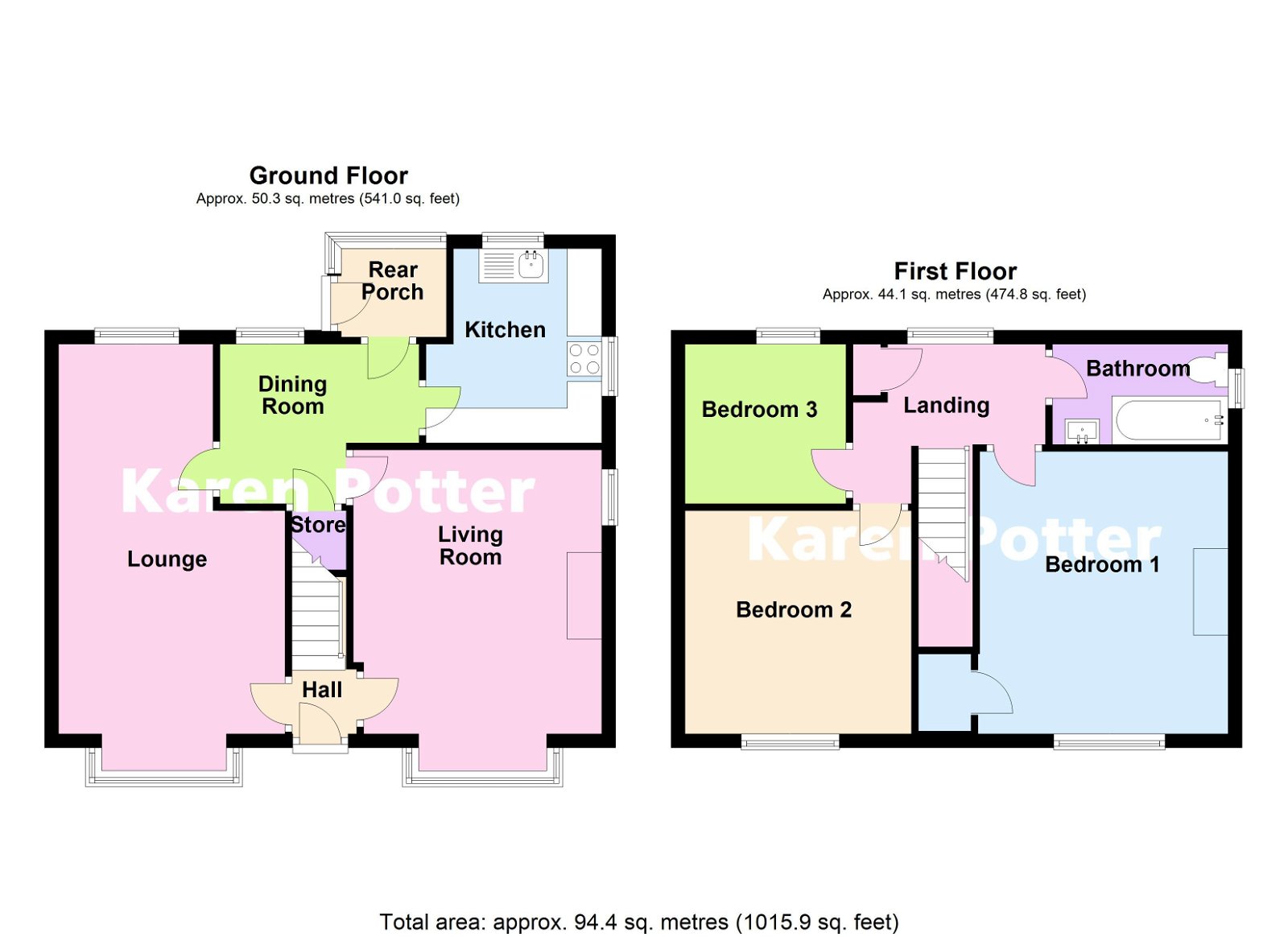Detached house for sale in Ralphs Wifes Lane, Banks, Southport PR9
* Calls to this number will be recorded for quality, compliance and training purposes.
Property features
- Detached House
- Three Bedrooms
- Three Reception Rooms
- Extensive South Facing Rear Garden
- Garage & Hardstanding
- Requires Modernisation
- Excellent Potential
- No Chain
Property description
Description:
Offered for sale with no onward chain, this well planned, detached house with extensive south facing rear garden has remained within the ownership of one family from its construction at the turn of the 20th century and must be viewed to appreciate the potential on offer.
Installed with gas central heating and double glazing, the well proportioned accommodation briefly comprises: Hall, Living Room, Lounge, Dining Room and Kitchen to the ground floor with three Bedrooms and Bathroom to the first. Outside, the property stands in lawned gardens with driveway giving access to hardstanding and oversize garage (in need of repair). The rear garden is a particular feature being a good size and south facing. A brick built outbuilding houses the boiler, seperate WC and is plumbed for sink and washing machine.
The property stands on Ralphs Wifes Lane in the centre of Banks village handy for local shops, with the amenities of Churchtown and Southport a short drive away.
Hall
Living Room - 4.62m into bay x 3.58m (15'2" x 11'9")
Lounge - 6.15m into bay x 3.28m (20'2" x 10'9")
Dining Room - 2.87m x 2.31m (9'5" x 7'7")
Kitchen - 2.79m x 2.54m (9'2" x 8'4")
Rear Porch
First Floor:
Landing
Bedroom 1 - 4.09m x 3.58m (13'5" x 11'9")
Bedroom 2 - 3.28m x 3.23m (10'9" x 10'7")
Bedroom 3 - 2.34m x 2.31m (7'8" x 7'7")
Bathroom - 4.09m x 3.58m (13'5" x 11'9")
Outside: The property stands in lawned gardens with driveway giving access to hardstanding and oversize garage (in need of repair). The rear garden is a particular feature being a good size and south facing. A brick built outbuilding houses the boiler and is plumbed for sink and washing machine.
Council Tax: Enquiries made of the Council Tax Valuation List indicate the property has been placed in Band D
Tenure: The vendor has supplied written confirmation that the tenure is Freehold.
Property info
For more information about this property, please contact
Karen Potter Limited, PR9 on +44 1704 206040 * (local rate)
Disclaimer
Property descriptions and related information displayed on this page, with the exclusion of Running Costs data, are marketing materials provided by Karen Potter Limited, and do not constitute property particulars. Please contact Karen Potter Limited for full details and further information. The Running Costs data displayed on this page are provided by PrimeLocation to give an indication of potential running costs based on various data sources. PrimeLocation does not warrant or accept any responsibility for the accuracy or completeness of the property descriptions, related information or Running Costs data provided here.



































.png)
