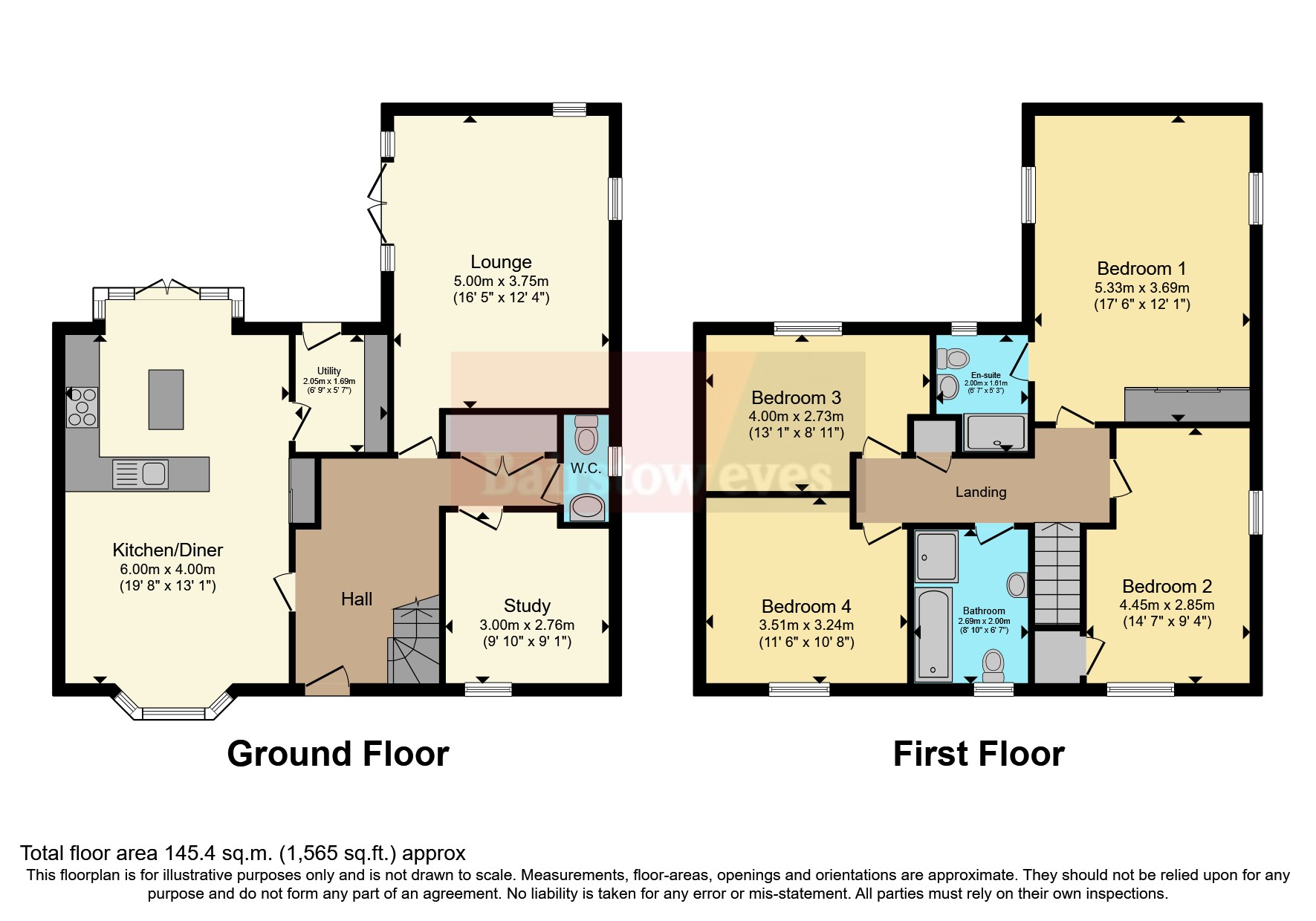Detached house for sale in Regatta Road, Burnham-On-Crouch, Essex CM0
* Calls to this number will be recorded for quality, compliance and training purposes.
Property features
- 4 Bedrooms
- Entrance Hall
- Cloakroom
- Kitchen Dining Room
- Utility Room
- Lounge
- Study
- Ensuite Bathroom
- Family Bathroom
- Garden
Property description
Built by Messrs. David Wilson Homes on the ever sought after and executive Corinthian Place development on the fringes of Burnham is this quite superb Executive Four Double Detached family home.
'The Layton' offers light, airy and spacious living accommodation throughout commencing on the ground floor with an inviting entrance hall leading to a dual aspect living room, cloakroom and study, In addition to a well-appointed open plan Kitchen/Diner and adjoining utility room. The first floor then offers a spacious landing leading to an impressive four piece family bathroom and four double bedrooms one of which is complimented by an en-suite shower room.
The development also offers a child’s adventure play park within walking distance of the property in addition to convenient access to local schools and shops, pubs and restaurants set along Burnham's historic High Street and banks of the River Crouch for sailing/yachting enthusiasts.
As you walk around the Marina along The Quay you can soak up the towns heritage.
This property is located 0.5 miles from Burnham on Crouch train station with direct links into London Liverpool Street An early inspection of this property is strongly advised to fully appreciate the size and standard of living accommodation this property has to offer. Energy Rating B.
Pursuant to the Estate Agents Act 1979, we must point out that the vendor is an employee/relative or an associate of Countrywide plc
Entrance Hall
Composite door leading to Light and airy entrance hall with Storage cupboard.
Doors leading to:
Cloakroom
Obscured double glazed window to side, low level wc and hand wash basin. Radiator.
Kitchen Dining Room
Dual aspect open plan kitchen/diner with double glazed bay window to front with shutters and double French doors leading onto patio area, with matching wall and base units and complimenting worktops and inset stainless steel sink and mixer tap and integrated dishwasher.
Fitted double oven with 5 ring gas hob and extractor hood.
Door to:
Utility Room
Matching wall and base units with space for washing machine, radiator.
Glazed door leading to Garden.
Lounge
Good size lounge with dual aspect windows with double French doors leading onto patio area.
Carpeted flooring, smooth walls and ceiling, radiators x 2
Study
Double glazed window to front with wooden shutters, smooth walls and ceiling, radiator.
Landing
Carpeted stairs leading to landing with loft access and airing cupboard.
Doors leading to:
Master Bedroom
Fantastic size master bedroom with dual aspect windows offering a light and spacious feel.
Double fitted wardrobes with carpeted flooring and radiator.
Door to:
Ensuite Bathroom
Obscured double glazed window to rear, Single shower unit with tiled walls. Low level wc and hand basin with tiled splash backs.
Heated towel rail
Bedroom 2
Double bedroom with dual aspect windows to side and front with fitted wardrobes and carpeted flooring, radiator.
Bedroom 3
Double glazed window to rear, smooth walls and ceiling with carpeted floor, radiator.
Family Bathroom
Stunning 4 piece fitted bathroom suite with single shower unit and tiled walls.
Bath with central mixer tap fittings half tiled walls, low level wc and hand basin sink. Obscured double glazed window to front, heated towel rail.
Bedroom 4
Double glazed window to rear, carpeted flooring smooth walls and ceiling and radiator.
Garden
Commences with porcelain tiled patio area, remainder laid to lawn with corner plater with shrubs.
Raised decked seating area with Pergola and feature Solar lights.
Garden shed to remain, side access leading to driveway and garage.
Garage
Single up and over garage with power and light.
Property info
For more information about this property, please contact
Bairstow Eves - Burnham-On-Crouch, CM0 on +44 1621 467904 * (local rate)
Disclaimer
Property descriptions and related information displayed on this page, with the exclusion of Running Costs data, are marketing materials provided by Bairstow Eves - Burnham-On-Crouch, and do not constitute property particulars. Please contact Bairstow Eves - Burnham-On-Crouch for full details and further information. The Running Costs data displayed on this page are provided by PrimeLocation to give an indication of potential running costs based on various data sources. PrimeLocation does not warrant or accept any responsibility for the accuracy or completeness of the property descriptions, related information or Running Costs data provided here.



































.png)
