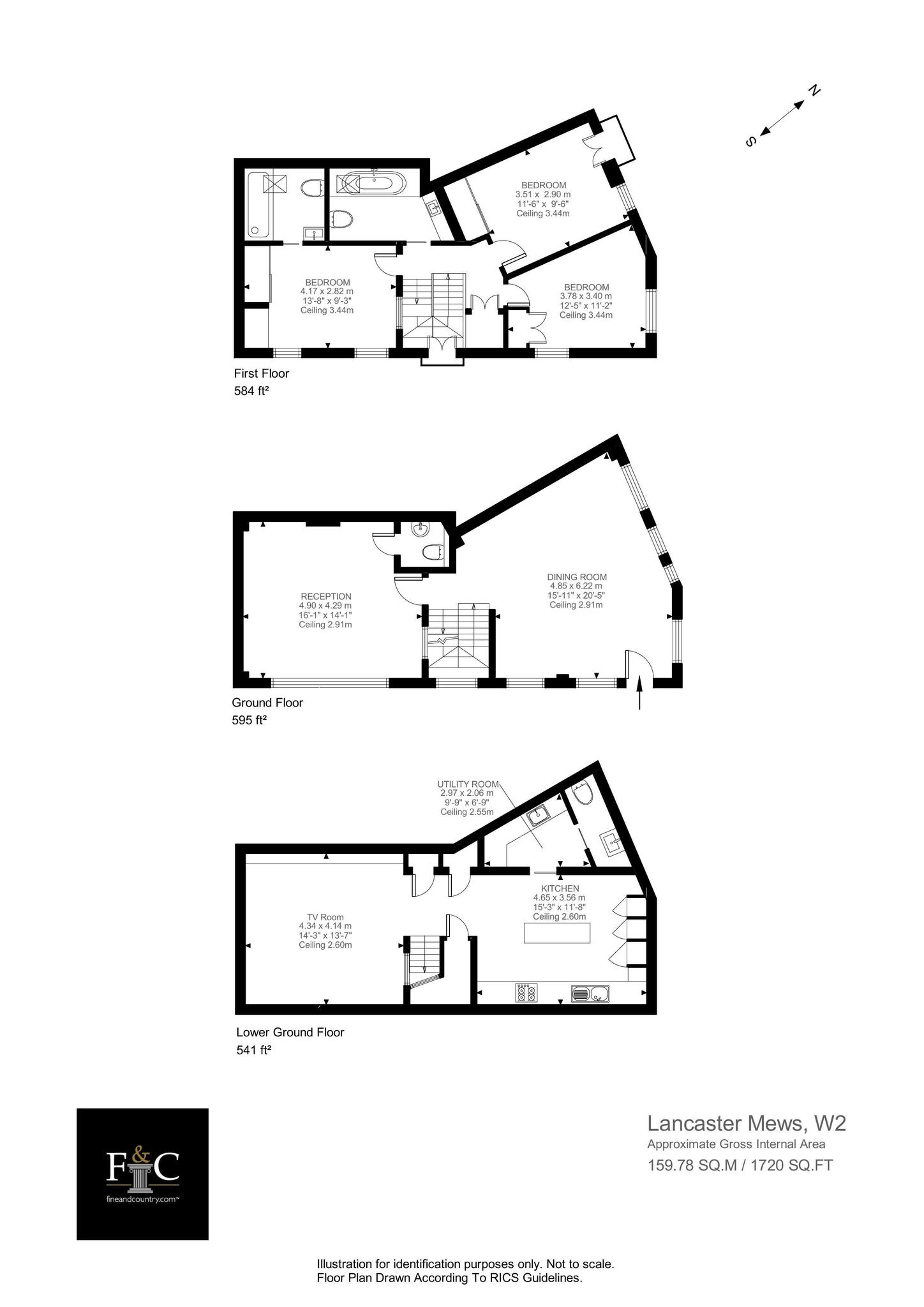Terraced house for sale in Lancaster Mews, London W2
* Calls to this number will be recorded for quality, compliance and training purposes.
Property description
Lancaster Mews, located in the desirable neighbourhood of Lancaster Gate, represents a magnificent display of modernized preservation. This graceful property has its roots in the affluent 19th-century and has been carefully renovated to merge stylish bespoke features with contemporary, dynamic living spaces.
As you approach the discreet cobbled cul-de-sac, the property's allure is instantly apparent. The basement and roof floor additions offer plentiful room for luxurious living, while still upholding the unique and delightful mews-style character.
Upon entering the property, the attention to detail is remarkable, featuring three generously proportioned bedrooms and two exquisitely refurbished bathrooms, one functioning as an en-suite. The family living area and cinema room provide the perfect backdrop for intimate gatherings or hosting, while the modern kitchen beckons aspiring chefs to express their creativity.
Lancaster Mews is a genuine testament to the harmonious fusion of modern elegance and luxury with old-world charm, with every aspect carefully thought out and considered.
Key Features
• Architecturally designed mews home
• Three double bedrooms, two bathrooms
• Guest WC
• Cinema Room
• Over 1700 square feet
• Engineered timber flooring
• Chain-free
• Freehold
• Excellent Location
The Tour
As you approach the entrance to this magnificent property, the vast and inviting dining area immediately catches your eye. The lofty ceilings and clerestory windows flood the space with natural light, showcasing the exceptional attention to detail present throughout. The generous fenestration at street level serves as a reminder of the workshop unit style common in London mews buildings. This meticulous attention to detail flows seamlessly into the reception area, blending the property's traditional charm with the superior standards and quality synonymous with contemporary luxury living. The staircase glass panelled balustrade further accentuates the space's openness and allows natural light to permeate throughout.
The elegant wooden floorboards and calming neutral tones create a welcoming and cosy ambiance that makes you feel right at home. The guest WC, conveniently located adjacent to the reception area, provides an additional layer of privacy and practicality.
Continuing through the property, the engineered timber flooring leads you to the expansive 17ft kitchen situated in the basement. The bespoke design features soft-closing drawers and storage units, Corian worktops with custom drainage grooves, an Atlas undermount sink, and integrated Miele appliances, including a micro-combi oven, gas hob, wine fridge, fridge/freezer, and dishwasher. The lightwell, comprised of ultra-toughened laminated glass, maximizes the natural light flowing through the space. Next to the kitchen lies a guest WC and utility area equipped with a Miele washing machine and condensing tumble dryer. To the rear of the floor plan is the cinema room, offering the pinnacle of luxurious entertainment.
Ascending to the first floor, you'll find three sizable bedrooms, one featuring its own en-suite bathroom for added privacy and convenience, and a family bathroom servicing the floor. The bedrooms boast built-in wardrobes and lighting on dimmer switches, providing both energy efficiency and mood lighting.
All bathrooms, including the guest WCs, feature versatile and durable limestone tiling, Duravit sanitary ware, and electric heated towel rails. The bespoke vanity units offer ample storage, enhancing both the practicality and aesthetics of the space.
The under-floor, water-based heating is thermostatically controlled throughout the property, and energy-efficient lighting is utilized throughout. The central distribution hub provides telephone and data systems via Cat 6 cabling to living rooms and bedrooms. To ensure added safety and security, the home is equipped with an intruder alarm, smoke detection system, and a full-colour screen video entry system.
The interior spaces are thoughtfully designed, maximizing natural light, ensuring warmth with underfloor heating, and punctuated by bespoke design features, resulting in a living space that is both practical and visually stunning. This property is a true work of art, where traditional charm meets contemporary elegance and luxury.
Location
Lancaster Mews are excellently located to indulge in numerous cultural highlights, including the Serpentine Gallery at the heart of Hyde Park, as well as the Royal Albert Hall, Victoria & Albert Museum, National History Museum, and Science Museum all within a short stroll away. Additionally, high-end fashion streets such as Bond Street, Sloane Street, and Savile Row, along with world-renowned luxury department stores such as Harrods, Harvey Nichols, and Selfridges, are easily accessible.
Lancaster Mews further benefits from a plethora of exceptional transportation options, with nearby Underground stations such as Lancaster Gate on the Central line and Bayswater on the District & Circle Lines. Notably, Paddington Station is just a brief five-minute walk to the north, offering further Underground options via the Bakerloo and Hammersmith & City lines, as well as direct access to Heathrow, Europe's most connected airport, and extensive train links to the south and west of England.
Viewings - By appointment only with Fine & Country – West Hampstead. Please enquire and quote rba.<br /><br />
Property info
For more information about this property, please contact
Fine & Country - Park Lane, W1K on +44 20 8128 2514 * (local rate)
Disclaimer
Property descriptions and related information displayed on this page, with the exclusion of Running Costs data, are marketing materials provided by Fine & Country - Park Lane, and do not constitute property particulars. Please contact Fine & Country - Park Lane for full details and further information. The Running Costs data displayed on this page are provided by PrimeLocation to give an indication of potential running costs based on various data sources. PrimeLocation does not warrant or accept any responsibility for the accuracy or completeness of the property descriptions, related information or Running Costs data provided here.






















































.png)