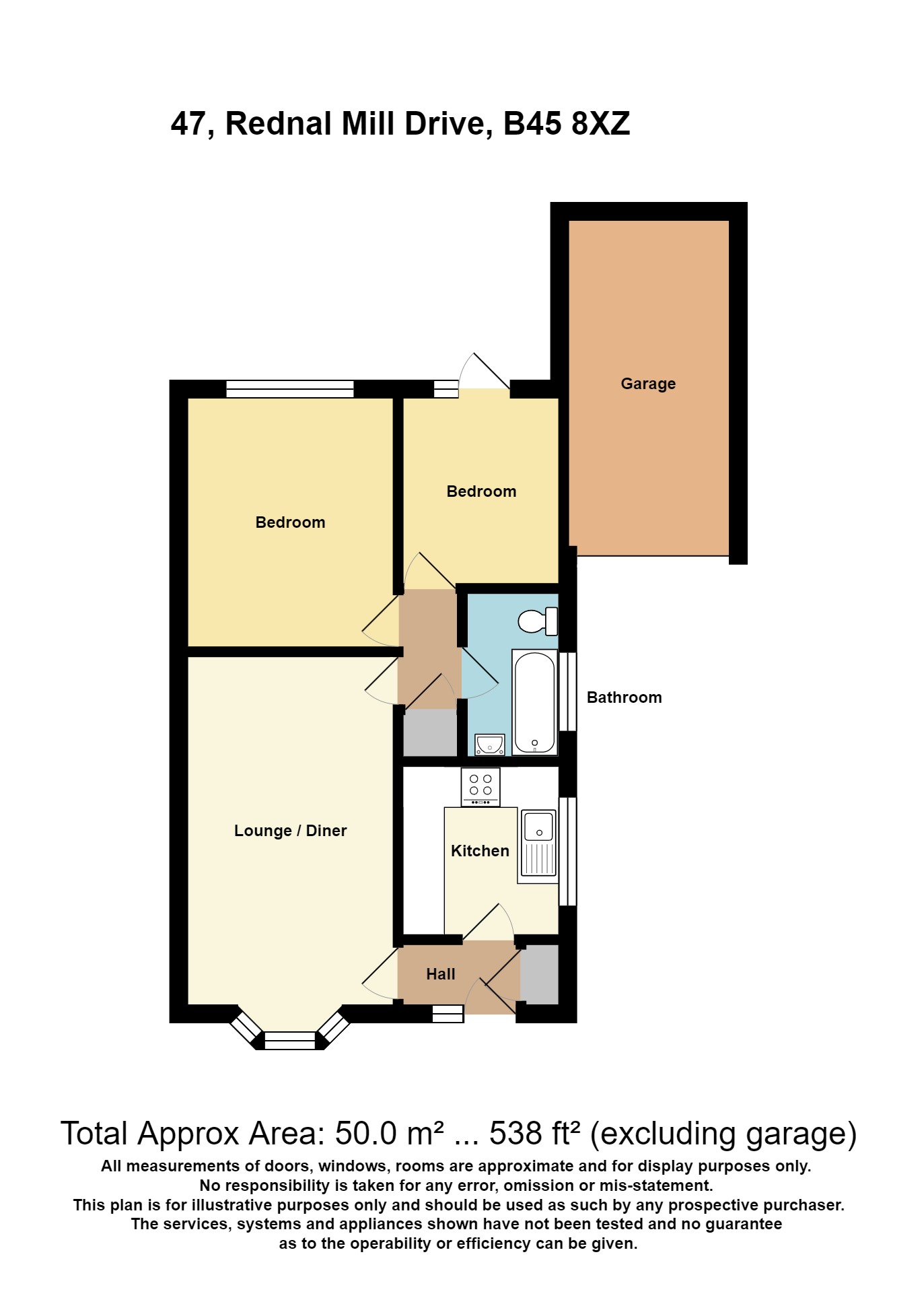Bungalow for sale in Rednal Mill Drive, Rednal, Birmingham B45
* Calls to this number will be recorded for quality, compliance and training purposes.
Property description
Link detached bungalow enjoying attractive location close to local amenities including Longbridge Village and offering two bedroomed accommodation. With driveway, garage & garden, this property is offered for sale with no chain! Viewing highly recommeded. Ep Rating. F
Location
This property enjoys a most convenient location in Rednal Mill Drive, Rednal forming part of a popular and well established residential area close to all necessary local amenities.
The property is conveniently situated for access to the recently developed Longbridge Village Centre but is also convenient for access to other shopping facilities in Rubery and Barnt Green.
Longbridge Railway Station is readily accessible and a regular bus service operates locally.
Summary
* Ideally in need of some internal modernisation.
* Two bedroomed link detached bungalow offering vacant possession/no upward chain.
* Convenient location for access to Longbridge Village with Marks and Spencers and Sainsburys plus many other leading retailers, Longbridge Railway Station and the Midland and National Motorway Network.
* Very well presented and cared for bungalow.
* Vacant possession/no upward chain.
* Fitted Kitchen with single drainer sink unit plus range of wall and base cupboards and drawers with work surfaces and plumbing for washing machine.
* Superb lounge at the front with feature fireplace and double glazed bow window overlooking the front.
* Two good bedrooms.
* Bathroom with bath, wash basin and wc suite.
* Block driveway to the front, leading to single car garage at the side.
General information
Tenure
The agent understands that the property is Freehold.
Council Tax
Band B.
Heating and Glazing
There is no central heating to the property.
UPVC double glazed windows are installed throughout the main building.<br /><br />
Ground Floor
Enclosed Porch
Fitted Kitchen (2.4m x 2.4m (7' 10" x 7' 10"))
Superb Lounge (Front) (5.33m x 3.05m (17' 6" x 10' 0"))
Inner Hall
Bedroom One (Rear) (3.58m x 3.05m (11' 9" x 10' 0"))
Bedroom Two (Rear) (2.74m x 2.51m (9' 0" x 8' 3"))
Bathroom With Toilet
Outside
Blocked Driveway To Front
Single Car Garage At Side
Manageable Rear Garden
Property info
For more information about this property, please contact
Robert Oulsnam & Co, B31 on +44 121 659 0187 * (local rate)
Disclaimer
Property descriptions and related information displayed on this page, with the exclusion of Running Costs data, are marketing materials provided by Robert Oulsnam & Co, and do not constitute property particulars. Please contact Robert Oulsnam & Co for full details and further information. The Running Costs data displayed on this page are provided by PrimeLocation to give an indication of potential running costs based on various data sources. PrimeLocation does not warrant or accept any responsibility for the accuracy or completeness of the property descriptions, related information or Running Costs data provided here.






















.png)


