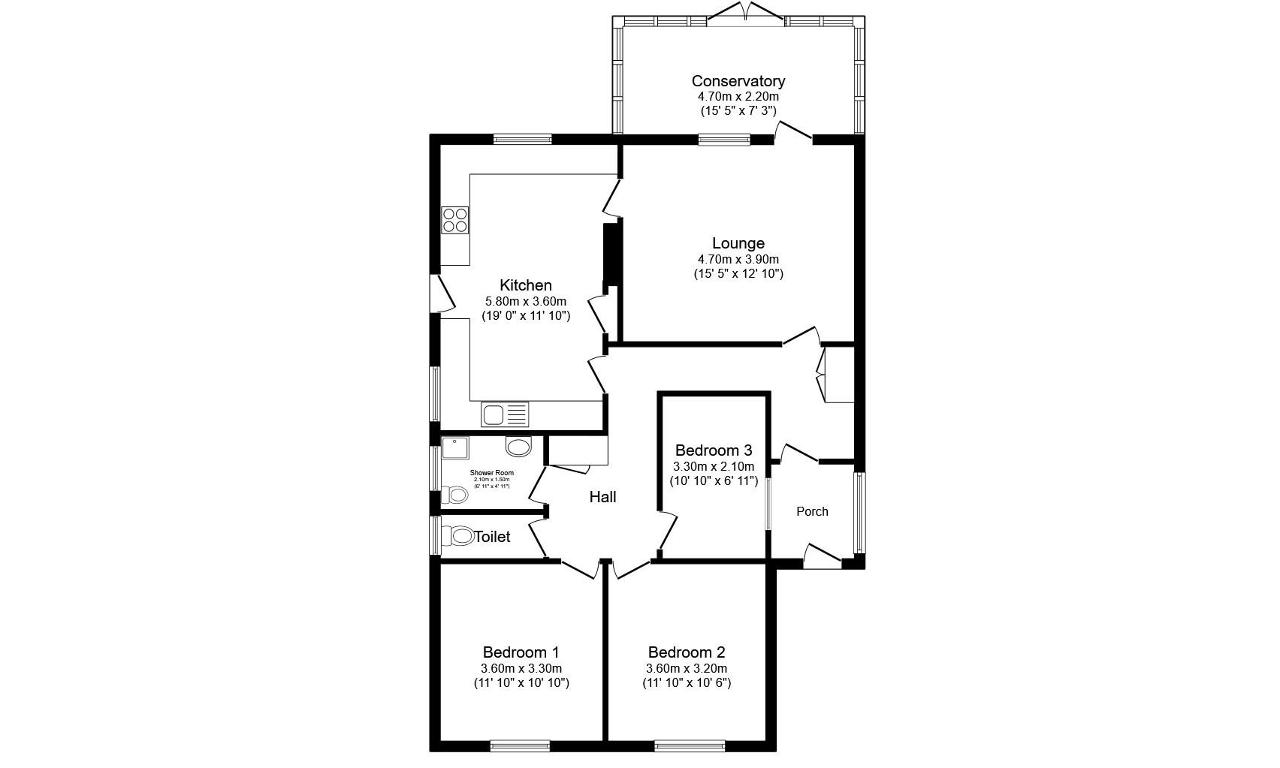Detached house for sale in Westmarsh, Canterbury, Kent CT3
* Calls to this number will be recorded for quality, compliance and training purposes.
Property features
- 3 double bedroom detached bungalow
- Stunning rural views
- Large garden with views over paddocks
- Conservatory to rear
- Large garage / workshop
- Seperate outbuilding
- Quiet countryside location
- Deceptively spacious
Property description
Welcome to this charming rural retreat! This delightful 3-bedroom detached bungalow, nestled amidst picturesque landscapes, offers an idyllic countryside living experience. Situated in the picturesque village of Westmarsh. Within 9 miles from Canterbury and within 10 miles from the newly built 'Thanet Parkway' Train Station, with the high speed link connecting you to London and the wider Kent region.
With its prime location overlooking expansive fields, this property ensures serene tranquillity and breath-taking views at every turn. The village is an area of outstanding natural beauty and orchard filled countryside, where the only noise is the birds singing in the trees.
The bungalow boasts a spacious layout, featuring three comfortable bedrooms, perfect for accommodating a growing family or welcoming guests. Its living area invites abundant natural light, creating a warm and inviting atmosphere throughout. Step outside onto the beautifully landscaped grounds, where you can relax and unwind in the midst of nature's beauty.
There is a large garage with ample room for a car and plenty of storage. There is potential to utilise some of the space as a home office, the possibilities are endless.
This rural gem provides an excellent opportunity to embrace a peaceful lifestyle while enjoying the convenience of nearby amenities in the next village. Don't miss your chance to own this slice of country paradise!
Ground Floor
Porch
Entrance Hall
Kitchen
19' 2'' x 11' 0'' (5.85m x 3.36m)
Lounge
14' 9'' x 12' 11'' (4.5m x 3.95m)
Conservatory
15' 10'' x 7' 7'' (4.85m x 2.33m)
Bedroom 1
11' 10'' x 11' 0'' (3.62m x 3.36m)
Bedroom 2
11' 10'' x 10' 7'' (3.62m x 3.23m)
Bedroom 3
10' 8'' x 7' 0'' (3.27m x 2.15m)
Bathroom
Exterior
Front Garden
Driveway
Rear Garden
Garage
Property info
For more information about this property, please contact
Wilson Real Estate, CT14 on +44 1304 249275 * (local rate)
Disclaimer
Property descriptions and related information displayed on this page, with the exclusion of Running Costs data, are marketing materials provided by Wilson Real Estate, and do not constitute property particulars. Please contact Wilson Real Estate for full details and further information. The Running Costs data displayed on this page are provided by PrimeLocation to give an indication of potential running costs based on various data sources. PrimeLocation does not warrant or accept any responsibility for the accuracy or completeness of the property descriptions, related information or Running Costs data provided here.

























.png)
