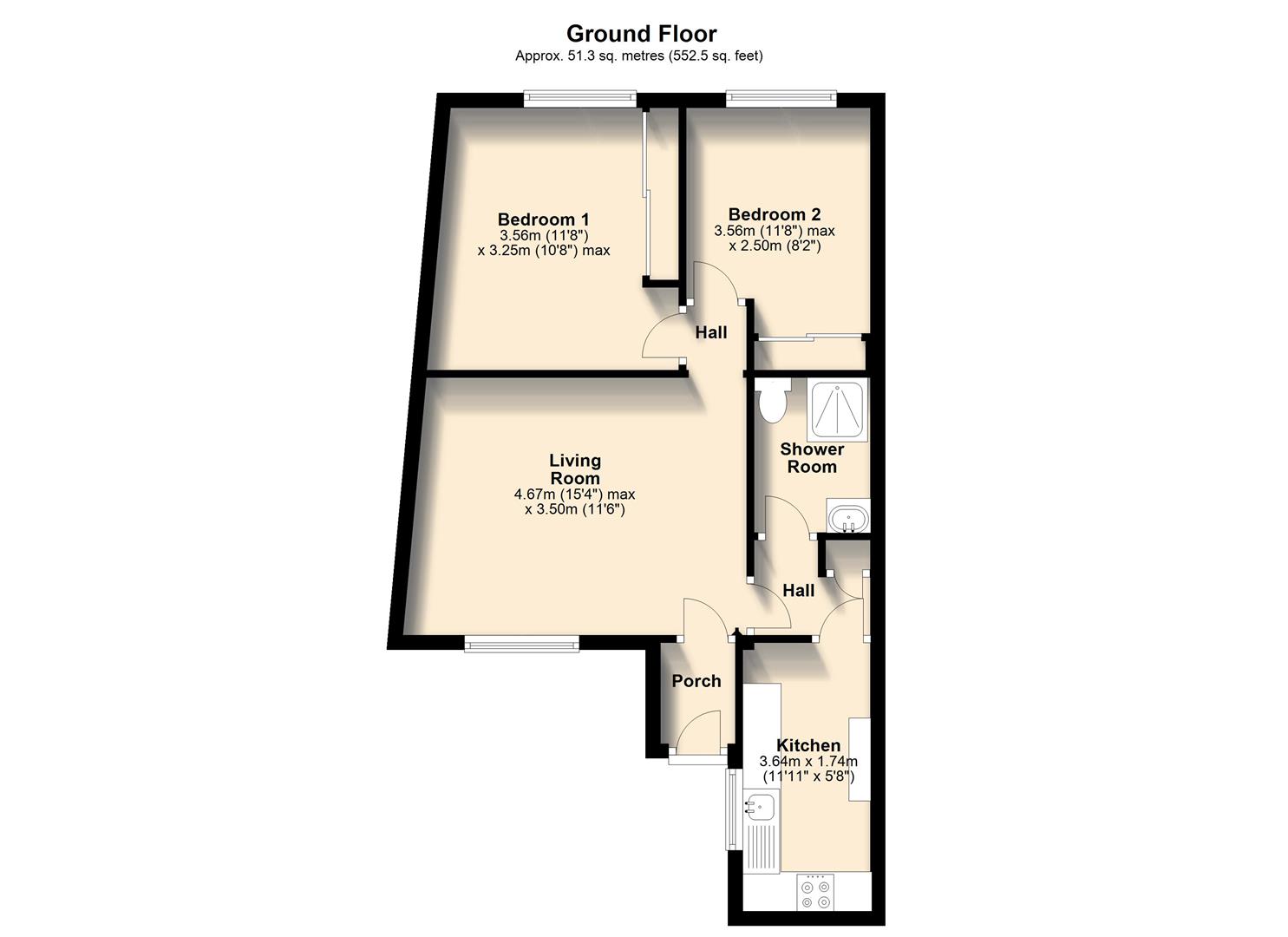Bungalow for sale in Stangray Avenue, Mutley, Plymouth PL4
* Calls to this number will be recorded for quality, compliance and training purposes.
Property features
- Charming bungalow
- Centrally located
- Two bedrooms
- Lovely living room
- South facing garden
- Single garage
- Energy rating: Band: D
Property description
***Guide Price £250,000-£260,000***
This charming and well-presented bungalow is located within a prime central location and has a lovely cottage feel inside. The accommodation offers a lovely living room with wood burner, two good sized double bedrooms, a kitchen and shower room. Further benefits include double glazing, central heating and externally there is an attractive and southerly facing garden and a larger than average garage. Plymouth Homes advise an early viewing to fully appreciate this deceptively spacious and beautifully presented home.
Ground Floor
Entrance
Entry is via a uPVC part glazed entrance door opening into the porch.
Porch
With tiled flooring and door opening into the living room.
Living Room (4.67m max x 3.50m (15'3" max x 11'5"))
A lovely reception room with double glazed window to the front, radiator, wood effect laminate flooring, beamed ceiling, feature wood burning stove, open plan into the hall.
Hall
With access to the part boarded loft space with retracting ladder and lighting, doors to both bedrooms.
Bedroom 1 (3.56m x 3.25m max (11'8" x 10'7" max))
A lovely sized double bedroom with double glazed window to the rear, built in wardrobe, wood effect flooring, radiator, dado rail.
Bedroom 2 (3.56m max x 2.50m (11'8" max x 8'2"))
A second double bedroom with double glazed window to the rear, built in wardrobe, wood effect flooring, radiator.
From the living room a door opens into a second hall.
Hall
With built in storage cupboard, tiled flooring and doors to the kitchen and shower room.
Kitchen (3.64m x 1.74m ( 11'11" x 5'8"))
Fitted with a matching range of base and eye level units with worktop space above, collapsible breakfast bar, sink unit with single drainer and mixer tap, tiled splashbacks, wall mounted boiler serving the heating system and domestic hot water, space for fridge/freezer, four ring electric hob with pull out cooker hood above, double glazed window to the side, radiator, tiled flooring, access to the rear roof space.
Shower Room (2.11m x 1.58m (6'11" x 5'2"))
Fitted with a three-piece suite comprising shower cubicle with fitted shower above, vanity wash hand basin, low-level WC, extractor fan, tiled splashback, radiator.
Outside:
Front
The property is accessed from Ford Park Road via a gate and pergola opening to a southerly facing garden area which leads to the main entrance and onto a further lower garden section and the garage. The main garden has a paved area and artificial lawn with steps leading to the lower section which is gravelled, enclosed by walls and accessing two outside storage sheds and a side door to the garage.
Rear
To the rear of the property there is a gravelled garden area with an established flower border.
Garage
A larger than average garage measuring 4.50m (14’9’’) in length x 3.68m (12) in width. With power supply, lighting and roller garage door to the service lane.
Agents Note
What 3 Words ref: ///tasty.cakes.goal
Property info
For more information about this property, please contact
Plymouth Homes, PL4 on +44 1752 948025 * (local rate)
Disclaimer
Property descriptions and related information displayed on this page, with the exclusion of Running Costs data, are marketing materials provided by Plymouth Homes, and do not constitute property particulars. Please contact Plymouth Homes for full details and further information. The Running Costs data displayed on this page are provided by PrimeLocation to give an indication of potential running costs based on various data sources. PrimeLocation does not warrant or accept any responsibility for the accuracy or completeness of the property descriptions, related information or Running Costs data provided here.

























.png)

