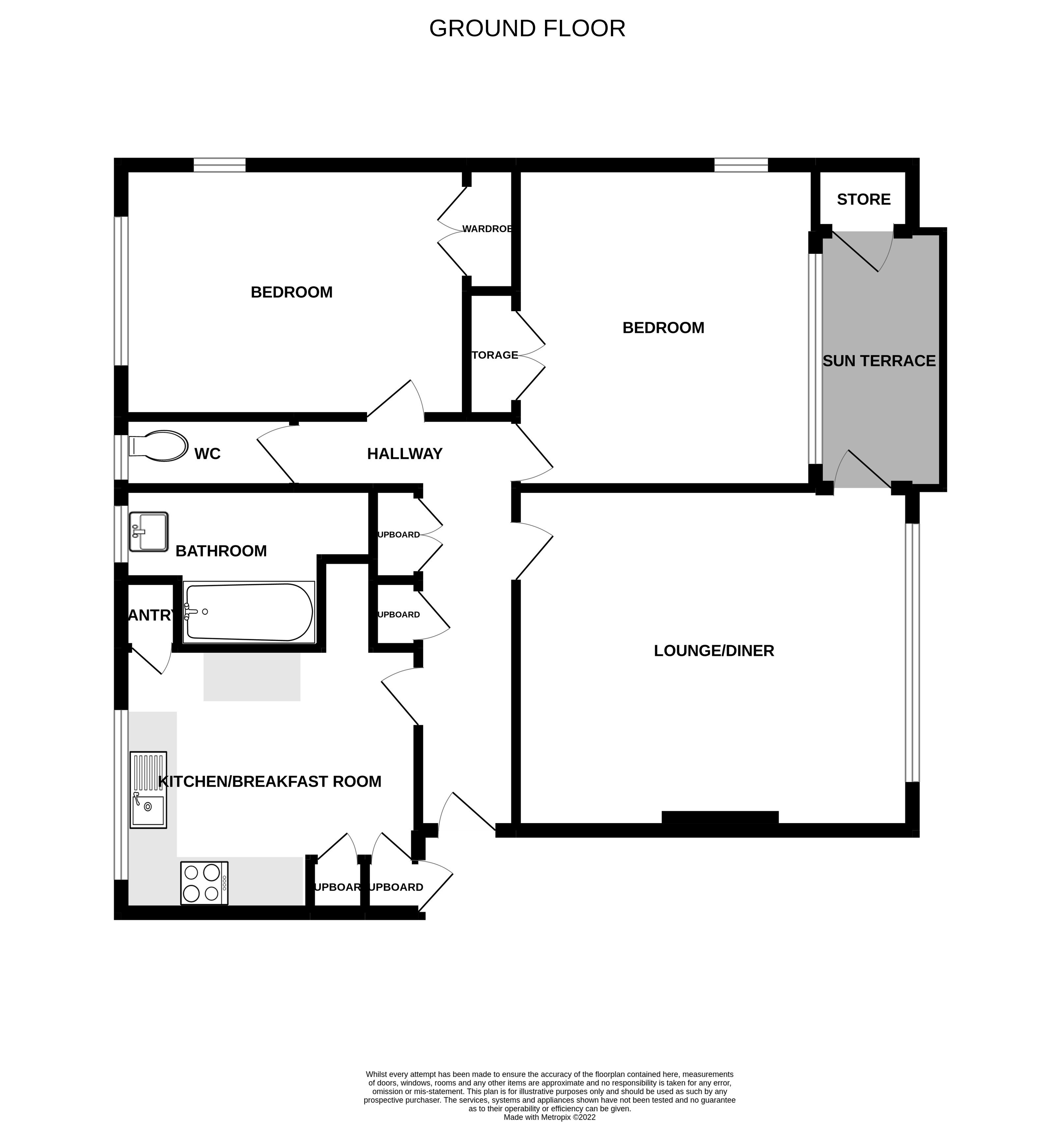Flat for sale in East Budleigh Road, Budleigh Salterton EX9
* Calls to this number will be recorded for quality, compliance and training purposes.
Property features
- Reception Hall
- Spacious Lounge/Dining Room
- Patio Sun Terrace Providing Access To Communal Grounds
- Stylish Modern Kitchen/Breakfast Room
- Two Good Size Double Bedrooms
- Stylish Bathroom
- Separate Cloakroom/WC
- Gas Central Heating & Double Glazed Windows
- Visitors Parking Area
- Viewing Recommended
Property description
Stoneborough Court is a sought after development of purpose built flat set back from the East Budleigh Road. Budleigh town centre and sea front are within approximately half a mile walking distance and there are nearby local bus routes. The apartment would make an ideal permanent home or holiday retreat.
The accommodation comprises: Communal entrance giving access to communal hallway. The apartment is located on the ground floor and accessed via double glazed front door with patterned window inset giving access to:
Reception hall: Radiator; coved ceiling; thermostat control for central heating; linen cupboard with slatted shelving and radiator; adjoining coats cupboard housing the electric consumer unit.
Lounge/dining room: 16' 0" x 13' 10" (4.88m x 4.22m) A bright room with good size double glazed window overlooking the front aspect; double glazed door giving access to covered sun terrace which offers direct access onto the communal gardens and access to store cupboard; feature fire surround with matching hearth; feature wall arch; television point; coved ceiling; radiator; wall lighting.
Kitchen/breakfast room: 11' 7" x 11' 5" (3.53m x 3.48m) Stylishly re-fitted with a range of rustic effect laminate work top surfaces with matching splashbacks; base cupboards, drawer units, space and plumbing for washing machine and integrated fridge beneath work tops; inset single drainer sink unit with chrome mixer tap over; matching wall mounted cupboards; cupboard housing the Worcester gas boiler serving domestic hot water and central heating with tiled shelf beneath; further cupboard recess with shelf and timer control for hot water and central heating; shelved larder cupboard; access to deliveries cupboard; radiator; coved ceiling; ceiling spotlighting; fitted wall shelf; double glazed window to rear aspect.
Bedroom one: 13' 2" x 12' 0" (4.01m x 3.66m) A bright dual aspect room with double glazed windows to front and side aspects; built-in wardrobe with clothes rail; radiator; coved ceiling.
Bedroom two: 14' 2" x 11' 0" (4.32m x 3.35m) Another bright dual aspect room with double glazed window to rear and side aspects; radiator; coved ceiling; built-in wardrobe with clothes rail and shelving.
Bathroom: 10' 0" x 5' 11" (3.05m x 1.8m) A stylish suite comprising of a bath with hand rails, Mira shower unit over and shower splash screen; wash hand basin set in display surface with tiled splashback and cabinet beneath; shaver socket; coved ceiling; radiator; wall mounted mirror fronted cabinet; double glazed window with patterned glass.
Separate cloakroom/WC: 6' 10" x 2' 11" (2.08m x 0.89m) Comprising of a WC with concealed cistern, push button flush and display surface over; space saver wash hand basin with splashback, chrome mixer tap and cabinet beneath; double glazed window with patterned glass.
Outside: Stoneborough Court enjoys private well-tended communal gardens and grounds which incorporate a visitors parking area. Apartment 15 benefits from a garage located in a block nearby.
Tenure and outgoings: We understand that the property is held on a 141 year lease from September 2013. The annual service charge is approximately £1,850.
Floor plan:
Property info
For more information about this property, please contact
Pennys Estate Agents, EX8 on +44 1395 214988 * (local rate)
Disclaimer
Property descriptions and related information displayed on this page, with the exclusion of Running Costs data, are marketing materials provided by Pennys Estate Agents, and do not constitute property particulars. Please contact Pennys Estate Agents for full details and further information. The Running Costs data displayed on this page are provided by PrimeLocation to give an indication of potential running costs based on various data sources. PrimeLocation does not warrant or accept any responsibility for the accuracy or completeness of the property descriptions, related information or Running Costs data provided here.




















.png)
